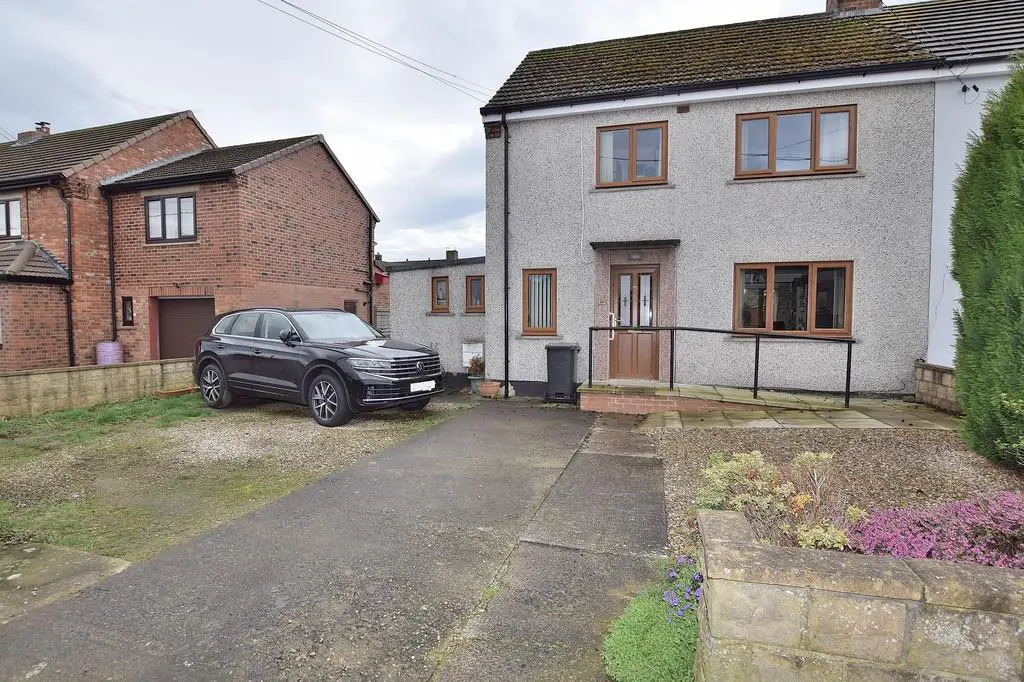
House For Sale £235,000
Offering excellent potential for a family home, this three bedroomed semi detached property provides generous living spaces which are complimented by a generous South Facing garden. To the ground floor there is a dual aspect living room, a kitchen with a pantry, dining room, utility area and cloakroom. Whilst to the first floor there are three bedrooms and a wet room. Externally there is a spacious driveway to the front and a generous garden to the rear. It is being offered CHAIN FREE. An early inspection is recommended.
ENTRACE HALLWAY Accessed through a composite door, the hallway has a radiator and a handy understairs cupboard.
LIVING ROOM 21' 0" x 11' 10" (6.42m x 3.63m) A spacious room which is flooded with light though the South facing upvc double glazed window to the rear garden with an additional to the front of the property. There is a TV point, two radiators, a gas fire and doors to kitchen and hallway.
KITCHEN 13' 1" x 9' 11" (4.00m x 3.04m) Fitted with a range of pine style wall and base units with a complimenting countertop, integrated is an oven, gas hob and extractor fan. There is a double glazed upvc window overlooking the garden and space for a fridge freezer, dishwasher and a small table.
DINING ROOM 12' 11" x 7' 6" (3.95m x 2.29m) With space for a table and upvc double glazed French doors which lead to the garden. There are doors to the utility room and cloakroom.
UTILITY ROOM With plumbing for a washing machine
LANDING With a window to the side of the property and a loft hatch.
BEDROOM 15' 9" x 8' 9" (4.82m x 2.69m) With a built in wardrobe, double glazed upvc window to the rear of the property and a door to the shower room.
BEDROOM 11' 9" x 11' 6" (3.60m x 3.52m) With a double glazed upvc window to the front of the property and a radiator.
BEDROOM 8' 9" x 8' 3" (2.67m x 2.53m) With a building wardrobe, a window to the front of the property and a radiator.
SHOWER ROOM A wet room with an electric shower, basin and toilet, there is a frosted window to the rear of the property and two doors, one leading to the landing and the other to the main bedroom.
EXTERNAL The property sits in a set back position behind a wall and a driveway providing off street parking.
The large lawned South Facing rear garden provides excellent potential for further development, there is also a patio area to the side of the property.
ADDITIONAL INFORMATION The postcode is DL10 7HW and the Council Tax Band is C.
The property has the benefit of gas central heating.
ENTRACE HALLWAY Accessed through a composite door, the hallway has a radiator and a handy understairs cupboard.
LIVING ROOM 21' 0" x 11' 10" (6.42m x 3.63m) A spacious room which is flooded with light though the South facing upvc double glazed window to the rear garden with an additional to the front of the property. There is a TV point, two radiators, a gas fire and doors to kitchen and hallway.
KITCHEN 13' 1" x 9' 11" (4.00m x 3.04m) Fitted with a range of pine style wall and base units with a complimenting countertop, integrated is an oven, gas hob and extractor fan. There is a double glazed upvc window overlooking the garden and space for a fridge freezer, dishwasher and a small table.
DINING ROOM 12' 11" x 7' 6" (3.95m x 2.29m) With space for a table and upvc double glazed French doors which lead to the garden. There are doors to the utility room and cloakroom.
UTILITY ROOM With plumbing for a washing machine
LANDING With a window to the side of the property and a loft hatch.
BEDROOM 15' 9" x 8' 9" (4.82m x 2.69m) With a built in wardrobe, double glazed upvc window to the rear of the property and a door to the shower room.
BEDROOM 11' 9" x 11' 6" (3.60m x 3.52m) With a double glazed upvc window to the front of the property and a radiator.
BEDROOM 8' 9" x 8' 3" (2.67m x 2.53m) With a building wardrobe, a window to the front of the property and a radiator.
SHOWER ROOM A wet room with an electric shower, basin and toilet, there is a frosted window to the rear of the property and two doors, one leading to the landing and the other to the main bedroom.
EXTERNAL The property sits in a set back position behind a wall and a driveway providing off street parking.
The large lawned South Facing rear garden provides excellent potential for further development, there is also a patio area to the side of the property.
ADDITIONAL INFORMATION The postcode is DL10 7HW and the Council Tax Band is C.
The property has the benefit of gas central heating.