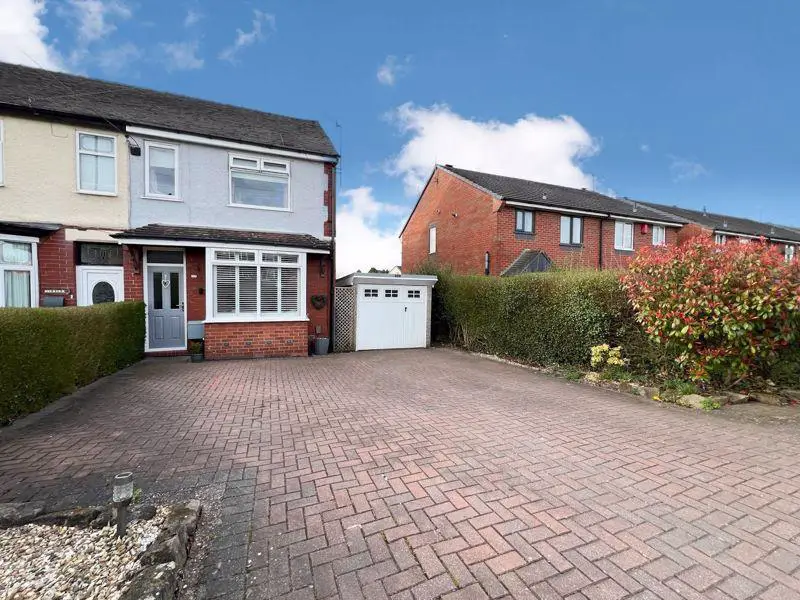
House For Sale £170,000
This unique two-bedroom town house is situated in the popular location of Baddeley Green and boasts a driveway to the frontage, kitchen/breakfast room, first floor bathroom, conservatory, low maintenance rear garden and a summer house with a bar! You're welcomed into the property via the hallway which houses the stairs to the first floor. The sitting room is located to the front and has a large bay window. To the rear is the dining room, which is currently arranged as bar area. Next is the kitchen/breakfast room, which incorporates a good range of high gloss fitted units, space for a fridge/freezer, space and plumbing for a washing machine, as well as ample room for a dining table and chairs. Beyond the kitchen is a conservatory with French doors opening out onto the rear garden.To the first floor are two well proportioned bedrooms and the family bathroom which has a white suite consisting of a panel bath with shower over, vanity wash hand basin and low-level WC. Externally to the frontage is block paved, double width driveway suitable for 4 cars, and a garage. The rear garden is mainly laid to artificial grass, with a graveled area, flagged patio area and decked area. A timber summer house with bar completes the garden which is fully enclosed with access gained through the garage pedestrian door. Selling with NO CHAIN, a viewing is highly recommended to appreciate this homes large rear garden, conservatory and private driveway.
Ground Floor
Hallway
Composite double glazed door to the frontage, stairs to the first floor.
Sitting Room - 11' 2'' x 12' 3'' (3.41m x 3.74m) Max measurement
UPVC double glazed bay window to the frontage, window shutters, radiator, chimney breast, wood mantle.
Dining Room / Bar - 14' 1'' x 12' 2'' (4.29m x 3.70m)
UPVC double glazed window to the rear, UPVC double glazed window to the side aspect, under stairs storage cupboard, chimney breast with fire surround.
Kitchen/Breakfast Room - 16' 1'' x 7' 11'' (4.90m x 2.42m)
3 x UPVC double glazed window to the side aspect, UPVC double glazed door to the rear, range of high gloss units to the base and eye level, wood effect worktops, stainless steel round sink and drainer, chrome mixer tap, Bush ceramic 4 ring hob, Lamona integral oven, space and plumbing for a washing machine, space for a fridge freezer, Baxi wall mounted combi boiler, radiator, space for a table and chairs.
Conservatory - 8' 2'' x 5' 6'' (2.48m x 1.68m)
UPVC double glazed French doors to the rear, UPVC double glazed windows to the rear, UPVC double glazed window to the each side aspect, polycarbonate roof.
First Floor
Landing
Loft access
Bedroom One - 14' 1'' x 11' 3'' (4.28m x 3.42m)
2 x UPVC double glazed windows to the frontage, over stairs storage cupboard, radiator.
Bedroom Two - 12' 2'' x 10' 11'' (3.70m x 3.33m)
UPVC double glazed window to the rear, radiator.
Bathroom - 8' 6'' x 7' 11'' (2.59m x 2.41m)
UPVC double glazed window to the rear, storage cupboard, panel bath, chrome taps, electric Triton shower, low level WC, vanity wash hand basin, chrome mixer tap, radiator, fully aqua boarded.
Loft
Part boarded, pull down ladder, fully insulated, suitable for loft conversion subject to planning permission.
Externally
To the frontage, block paved drive, hedge boundary, garage.To the rear, flagged patio area, area laid to artificial lawn, area laid to gravel, decked area, secure fence boundary well stocked borders, timber summer house with bar, area suitable for 2 storey extension subject to planning.
Garage
Metal doors, access to the rear garden.
Council Tax Band: A
Tenure: Freehold
Ground Floor
Hallway
Composite double glazed door to the frontage, stairs to the first floor.
Sitting Room - 11' 2'' x 12' 3'' (3.41m x 3.74m) Max measurement
UPVC double glazed bay window to the frontage, window shutters, radiator, chimney breast, wood mantle.
Dining Room / Bar - 14' 1'' x 12' 2'' (4.29m x 3.70m)
UPVC double glazed window to the rear, UPVC double glazed window to the side aspect, under stairs storage cupboard, chimney breast with fire surround.
Kitchen/Breakfast Room - 16' 1'' x 7' 11'' (4.90m x 2.42m)
3 x UPVC double glazed window to the side aspect, UPVC double glazed door to the rear, range of high gloss units to the base and eye level, wood effect worktops, stainless steel round sink and drainer, chrome mixer tap, Bush ceramic 4 ring hob, Lamona integral oven, space and plumbing for a washing machine, space for a fridge freezer, Baxi wall mounted combi boiler, radiator, space for a table and chairs.
Conservatory - 8' 2'' x 5' 6'' (2.48m x 1.68m)
UPVC double glazed French doors to the rear, UPVC double glazed windows to the rear, UPVC double glazed window to the each side aspect, polycarbonate roof.
First Floor
Landing
Loft access
Bedroom One - 14' 1'' x 11' 3'' (4.28m x 3.42m)
2 x UPVC double glazed windows to the frontage, over stairs storage cupboard, radiator.
Bedroom Two - 12' 2'' x 10' 11'' (3.70m x 3.33m)
UPVC double glazed window to the rear, radiator.
Bathroom - 8' 6'' x 7' 11'' (2.59m x 2.41m)
UPVC double glazed window to the rear, storage cupboard, panel bath, chrome taps, electric Triton shower, low level WC, vanity wash hand basin, chrome mixer tap, radiator, fully aqua boarded.
Loft
Part boarded, pull down ladder, fully insulated, suitable for loft conversion subject to planning permission.
Externally
To the frontage, block paved drive, hedge boundary, garage.To the rear, flagged patio area, area laid to artificial lawn, area laid to gravel, decked area, secure fence boundary well stocked borders, timber summer house with bar, area suitable for 2 storey extension subject to planning.
Garage
Metal doors, access to the rear garden.
Council Tax Band: A
Tenure: Freehold