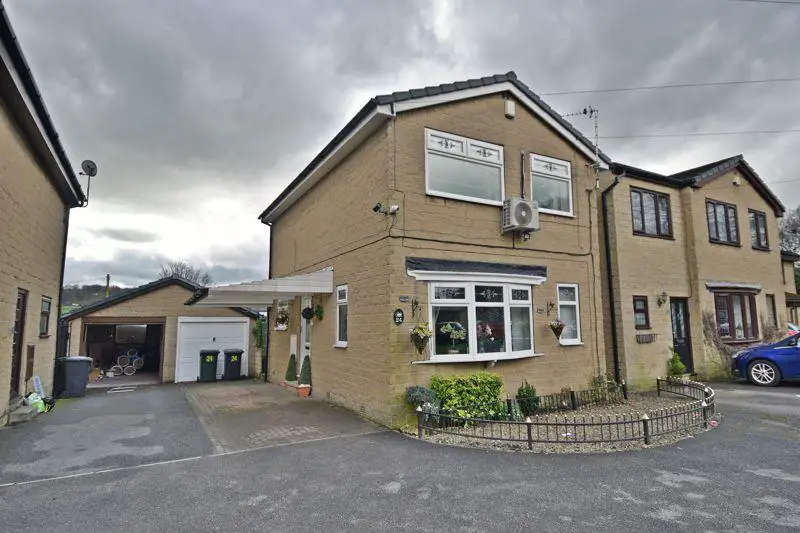
House For Sale £274,950
Stonebridge Shaw is pleased to bring to market this spacious three-bedroom detached house located in Mirfield, a town in West Yorkshire. Mirfield.
There are excellent bus routes and the town also has an unstaffed railway station that is served by Northern, Trans Pennine Express and Grand Central – West Riding. There are two secondary schools: Mirfield Free Grammar and Sixth Form and Castle Hall. Academy. Primary schools include Battyeford CE Primary School, Crossley Fields, Old Bank, Hopton Primary School and Crowlees Junior and Infant School.
PROPERTY DESCRIPTION
GROUND FLOOR
Hallway:
The hallway is bright and welcoming giving access to the reception room, kitchen and stairway to first floor, with lighting and wooden flooring.
Storage cupboard for coats and shoes which also houses the electric fuse box along with the alarm box.
Reception Room:
Featuring: two large windows, lighting, fireplace, radiator and wooden flooring.
Kitchen:
Featuring: two large windows, patio doors leading into conservatory, lighting, range of floor and high mounted cupboards, centre island, sink with drainer and mixer tap, built in double oven and hob, space and plumbing for a washing machine and drier, fridge freezer, integrated dishwasher, radiator and tiled flooring. Also a separate room currently in use as a pantry.
Conservatory:
Large conservatory with French doors leading into the garden, lighting, radiator and wooden flooring.
FIRST FLOOR
Hallway:
The hallway gives access to all first-floor rooms, with a window, lighting, radiator and carpeted flooring.
Bedroom One:
Featuring: large window, built-in wardrobe and cupboards, radiator and carpeted flooring. TV aerial socket. Fitted wardrobes with full length mirrors, cupboards and drawers.
Bedroom Two:
Featuring: large window, built-in wardrobe, lighting, radiator and carpeted flooring. TV aerial socket. Fitted wardrobes with full length mirrors, cupboards and drawers.
Bedroom Three:
Featuring: large window, high mounted cupboards, lighting, radiator and carpeted flooring. TV aerial socket. Fitted wardrobes with full length mirrors, cupboards and drawers
Bathroom:
Featuring: three-piece suite, large window, lighting, radiator and laminate flooring. Bath also has an overhead power shower with glass shower screen. Large cabinet with fitted mirror.
OUTSIDE
Single garage with electric points and fuse box. Also a covered car port attached to the side of the house.
Front:
Large paved driveway leading to the garage. Small garden area with shrubs and edged with a small metal fence.
Rear:
Large back garden with shed which is all laid to patio
Note from the team at Stonebridge Shaw
We always aim to ensure our properties are displayed accurately with the photos, virtual tour, floor plans and descriptions provided. However these are intended as a guide and purchasers must satisfy themselves by viewing the property in person.
There are excellent bus routes and the town also has an unstaffed railway station that is served by Northern, Trans Pennine Express and Grand Central – West Riding. There are two secondary schools: Mirfield Free Grammar and Sixth Form and Castle Hall. Academy. Primary schools include Battyeford CE Primary School, Crossley Fields, Old Bank, Hopton Primary School and Crowlees Junior and Infant School.
PROPERTY DESCRIPTION
GROUND FLOOR
Hallway:
The hallway is bright and welcoming giving access to the reception room, kitchen and stairway to first floor, with lighting and wooden flooring.
Storage cupboard for coats and shoes which also houses the electric fuse box along with the alarm box.
Reception Room:
Featuring: two large windows, lighting, fireplace, radiator and wooden flooring.
Kitchen:
Featuring: two large windows, patio doors leading into conservatory, lighting, range of floor and high mounted cupboards, centre island, sink with drainer and mixer tap, built in double oven and hob, space and plumbing for a washing machine and drier, fridge freezer, integrated dishwasher, radiator and tiled flooring. Also a separate room currently in use as a pantry.
Conservatory:
Large conservatory with French doors leading into the garden, lighting, radiator and wooden flooring.
FIRST FLOOR
Hallway:
The hallway gives access to all first-floor rooms, with a window, lighting, radiator and carpeted flooring.
Bedroom One:
Featuring: large window, built-in wardrobe and cupboards, radiator and carpeted flooring. TV aerial socket. Fitted wardrobes with full length mirrors, cupboards and drawers.
Bedroom Two:
Featuring: large window, built-in wardrobe, lighting, radiator and carpeted flooring. TV aerial socket. Fitted wardrobes with full length mirrors, cupboards and drawers.
Bedroom Three:
Featuring: large window, high mounted cupboards, lighting, radiator and carpeted flooring. TV aerial socket. Fitted wardrobes with full length mirrors, cupboards and drawers
Bathroom:
Featuring: three-piece suite, large window, lighting, radiator and laminate flooring. Bath also has an overhead power shower with glass shower screen. Large cabinet with fitted mirror.
OUTSIDE
Single garage with electric points and fuse box. Also a covered car port attached to the side of the house.
Front:
Large paved driveway leading to the garage. Small garden area with shrubs and edged with a small metal fence.
Rear:
Large back garden with shed which is all laid to patio
Note from the team at Stonebridge Shaw
We always aim to ensure our properties are displayed accurately with the photos, virtual tour, floor plans and descriptions provided. However these are intended as a guide and purchasers must satisfy themselves by viewing the property in person.