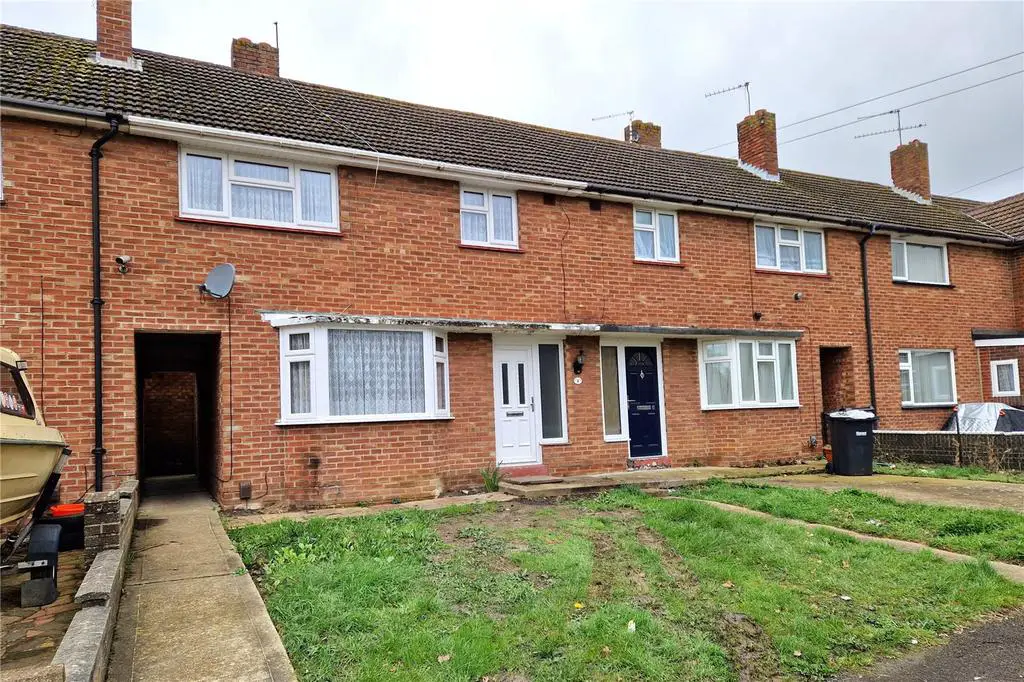
House For Sale £260,000
A delightful 3 bedroom mid terrace house set in a popular road and within easy reach of Havant town centre, good transport links and schools. Great size lounge, kitchen, three good size bedrooms, bathroom and large west facing garden. Must be viewed.
This mid-terrace house is located in the popular Timsbury Crescent, which is within easy reach of Havant town centre, local shops, schools and transport links. This property is offered with no forward chain. The property benefits from double glazing, gas central heating and a westerly aspect rear garden, with brick built shed. The accommodation feels bright and spacious throughout and a viewing is highly recommended to appreciate all the property has to offer.
On entering the property, the front door leads straight into the lounge. The lounge is a great size with a bay window looking out to onto Timsbury Crescent and a fire place. The stairs are to the right hand side of the room. There is also a handy under stair cupboard. The kitchen has an array of wall and base units with gas hob and electric oven, with space for all necessary kitchen appliances. The kitchen also benefits from two storage cupboards.
To the first floor, there are three bedrooms. The main bedroom is a great size and looks out to the front of the property. There are two further bedrooms one of which is double and one is a single. The bathroom suite comprises of bath with shower over, wash basin and toilet.
Outside, the house is approached via a pathway with the majority of the front laid to lawn. Subject to obtaining the necessary consent this area would be ideal for creating off road parking. To the left hand side of the property there is a side passageway which provides access into the back garden. The back garden is approximately 60ft and is westerly facing.
GROUND FLOOR
KITCHEN- 4.30m (14'1") x 2.14m (7')
LOUNGE- 5.14m (16'10") including staircase x 3.94m (12'11") excluding bay
FIRST FLOOR
BEDROOM 1- 3.89m (12'9") max x 3.45m (11'4") max
BEDROOM 2- 3.45m (11'4") x 2.19m (7'2")
BEDROOM 3- 3.02m (9'11") max x 2.87m (9'5") max
BATHROOM
This mid-terrace house is located in the popular Timsbury Crescent, which is within easy reach of Havant town centre, local shops, schools and transport links. This property is offered with no forward chain. The property benefits from double glazing, gas central heating and a westerly aspect rear garden, with brick built shed. The accommodation feels bright and spacious throughout and a viewing is highly recommended to appreciate all the property has to offer.
On entering the property, the front door leads straight into the lounge. The lounge is a great size with a bay window looking out to onto Timsbury Crescent and a fire place. The stairs are to the right hand side of the room. There is also a handy under stair cupboard. The kitchen has an array of wall and base units with gas hob and electric oven, with space for all necessary kitchen appliances. The kitchen also benefits from two storage cupboards.
To the first floor, there are three bedrooms. The main bedroom is a great size and looks out to the front of the property. There are two further bedrooms one of which is double and one is a single. The bathroom suite comprises of bath with shower over, wash basin and toilet.
Outside, the house is approached via a pathway with the majority of the front laid to lawn. Subject to obtaining the necessary consent this area would be ideal for creating off road parking. To the left hand side of the property there is a side passageway which provides access into the back garden. The back garden is approximately 60ft and is westerly facing.
GROUND FLOOR
KITCHEN- 4.30m (14'1") x 2.14m (7')
LOUNGE- 5.14m (16'10") including staircase x 3.94m (12'11") excluding bay
FIRST FLOOR
BEDROOM 1- 3.89m (12'9") max x 3.45m (11'4") max
BEDROOM 2- 3.45m (11'4") x 2.19m (7'2")
BEDROOM 3- 3.02m (9'11") max x 2.87m (9'5") max
BATHROOM