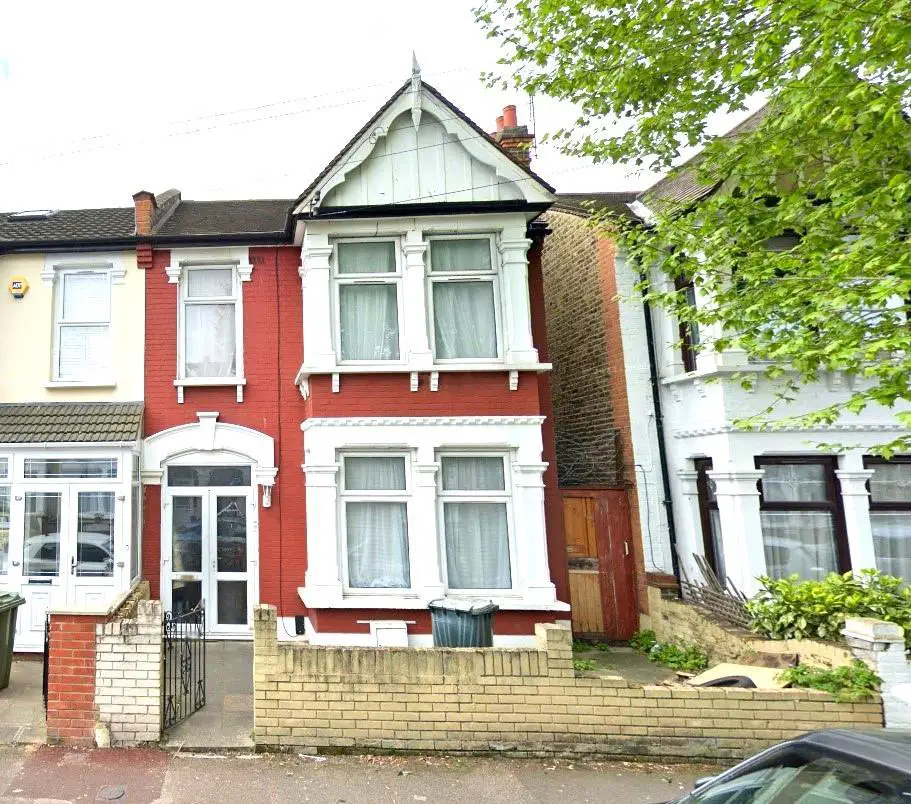
House For Sale £500,000
Nestled within the prestigious Central Park Estate, this exquisite Victorian residence boasts an enviable location. Spanning two storeys, this property offers generous living spaces, making it an ideal choice for discerning buyers. Positioned as an end-of-terrace unit, it enjoys the added advantage of side access.
On the ground floor, a distinguished reception area welcomes you with its lofty ceilings and abundant natural light pouring in through expansive windows. Adjacent, a second reception area seamlessly transitions into the well-appointed kitchen, complete with an inviting island - perfect for culinary exploration and hosting guests. Flowing effortlessly from here is a conservatory, a convenient downstairs WC, and access to the spacious rear garden.
Ascending the staircase, the upper level reveals three elegantly appointed bedrooms and a modern bathroom, promising comfort and tranquility.
Situated on a sought-after residential avenue in East Ham, this property benefits from close proximity to Upton Park Station and an array of amenities. Residents will appreciate easy access to the acclaimed Brampton Academy, as well as nearby shops, dining establishments, and the verdant expanse of Central Park.
Presented chain-free, this property represents a rare opportunity to acquire a distinguished residence in a coveted locale.
Lounge - 3.58m x 3.33m (11'9" x 10'11") - Double glazed square bay window to front, laminated flooring, wall mounted radiator.
Kitchen/Diner - 5.33m x 4.57m +1.17m x 0.86m (17'6" x 15' +3'10" x - Range of wall and base units, roll top work surface, sink and drainer, tiled splash backs, integrated oven and hob with extractor hood above, double glazed window and door to rear leading onto conservatory, part laminated flooring and tiled flooring.
Conservatory - 5.33m x 3.20m (17'6" x 10'6") - Double glazed door and windows to rear, wall mounted radiator, separate low level w.c.
Rear Garden - Paved patio areas, laid to lawn, shed to rear.
First Floor -
Bedroom One - 4.57m x 3.61m (15' x 11'10") - Double glazed square bay window to front, carpet flooring, wall mounted radiator.
Bedroom Two - 3.61m x 3.38m (11'10" x 11'1") - Double glazed window to rear, carpet flooring, wall mounted radiator.
Bedroom Three - 2.59m x 1.68m (8'6" x 5'6") - Double glazed window to front, carpet flooring, wall mounted radiator.
Bathroom - 2.18m x 1.65m (7'2" x 5'5") - Three piece suite comprising of panelled bath with mixer tap, wash hand basin, low level w.c, double glazed window to rear.
On the ground floor, a distinguished reception area welcomes you with its lofty ceilings and abundant natural light pouring in through expansive windows. Adjacent, a second reception area seamlessly transitions into the well-appointed kitchen, complete with an inviting island - perfect for culinary exploration and hosting guests. Flowing effortlessly from here is a conservatory, a convenient downstairs WC, and access to the spacious rear garden.
Ascending the staircase, the upper level reveals three elegantly appointed bedrooms and a modern bathroom, promising comfort and tranquility.
Situated on a sought-after residential avenue in East Ham, this property benefits from close proximity to Upton Park Station and an array of amenities. Residents will appreciate easy access to the acclaimed Brampton Academy, as well as nearby shops, dining establishments, and the verdant expanse of Central Park.
Presented chain-free, this property represents a rare opportunity to acquire a distinguished residence in a coveted locale.
Lounge - 3.58m x 3.33m (11'9" x 10'11") - Double glazed square bay window to front, laminated flooring, wall mounted radiator.
Kitchen/Diner - 5.33m x 4.57m +1.17m x 0.86m (17'6" x 15' +3'10" x - Range of wall and base units, roll top work surface, sink and drainer, tiled splash backs, integrated oven and hob with extractor hood above, double glazed window and door to rear leading onto conservatory, part laminated flooring and tiled flooring.
Conservatory - 5.33m x 3.20m (17'6" x 10'6") - Double glazed door and windows to rear, wall mounted radiator, separate low level w.c.
Rear Garden - Paved patio areas, laid to lawn, shed to rear.
First Floor -
Bedroom One - 4.57m x 3.61m (15' x 11'10") - Double glazed square bay window to front, carpet flooring, wall mounted radiator.
Bedroom Two - 3.61m x 3.38m (11'10" x 11'1") - Double glazed window to rear, carpet flooring, wall mounted radiator.
Bedroom Three - 2.59m x 1.68m (8'6" x 5'6") - Double glazed window to front, carpet flooring, wall mounted radiator.
Bathroom - 2.18m x 1.65m (7'2" x 5'5") - Three piece suite comprising of panelled bath with mixer tap, wash hand basin, low level w.c, double glazed window to rear.