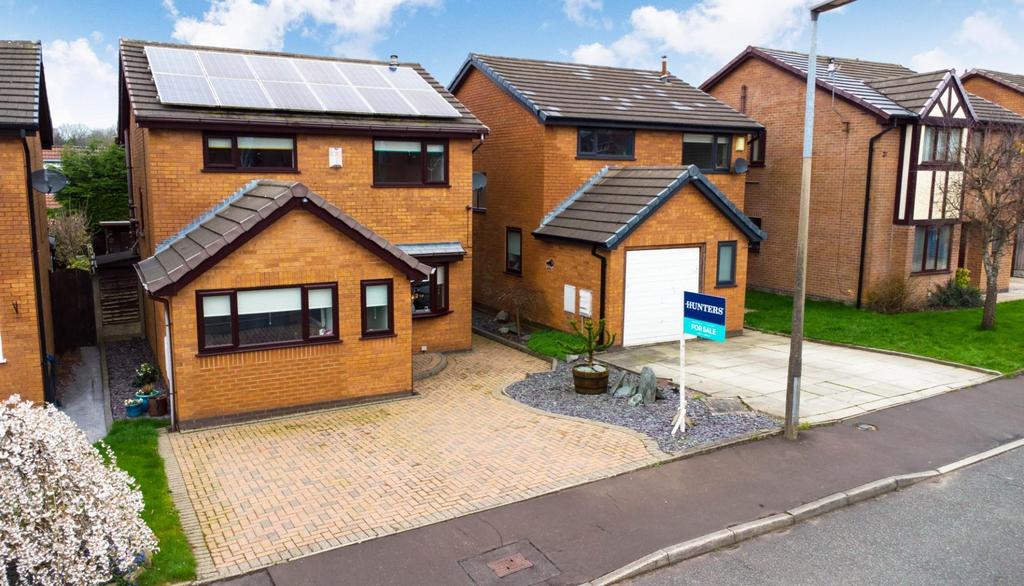
House For Sale £269,950
DETACHED - 3/4 BEDROOMS - 2 BATHROOMS - OPEN PLAN GROUND FLOOR - DOUBLE DRIVE - QUIET CUL DE SAC - NO CHAIN
We are delighted to bring to the market another fabulous home positioned in the corner of a quiet cul-de-sac in Lower Darwen. A deceptively spacious ground floor makes this perfect for family life.
The property briefly comprises; entrance hall, ground floor WC, lounge leading through to a fish tank area, dining kitchen & snug extension. The original garage has been converted creating an extra room which would be useful as 4th bedroom of office. To the first floor there are three double bedrooms, a stunning master en-suite bathroom and a separate family bathroom. The property is kitted out with high quality fixtures, including oak doors, clever light fittings & also benefits from solar panels.
To the rear there is a flagged patio garden with access to two separate wood built outbuildings. To the front there is a double block paved driveway.
Meadowcroft is situated off Milking Lane, a desirable spot in Lower Darwen falling into the catchment zone of some great schools. The M65 motorway link is situated within a 5 minute drive and there is easy access into both Blackburn & Darwen town centres through back roads.
OUR THOUGHTS - 'A detached house in the location under 270K is absolutely fantastic value. There is no onward chain with this either so please act quick to avoid disappointment'
Entrance -
Ground Floor Wc - 1.35m x 0.86m (4'5" x 2'10") -
Lounge - 4.39m x 3.45m (14'5" x 11'4") -
Fish Tank Area - 2.26m x 2.06m (7'5" x 6'9") -
Dining Area - 5.41m x 2.69m (17'9" x 8'10") -
Kitchen - 5.23m x 3.15m (17'2" x 10'4") -
Snug Extension - 4.42m x 2.67m (14'6" x 8'9") -
Converted Garage - 5.26m x 2.31m (17'3" x 7'7") -
Bedroom One - 5.05m x 2.87m (16'7" x 9'5") -
Bathroom En-Suite - 3.51m x 2.87m (11'6" x 9'5") -
Bedroom Two - 3.12m x 2.90m (10'3" x 9'6") -
Bedroom Three - 2.95m x 2.59m (9'8" x 8'6") -
Bathroom - 2.21m x 2.01m (7'3" x 6'7") -
Right Outbuilidng - 3.18m x 2.44m (10'5" x 8'0") -
Left Outbuilding - 4'6" x 7'6" (13'1"'19'8"" x 22'11"'19'8"") -
We are delighted to bring to the market another fabulous home positioned in the corner of a quiet cul-de-sac in Lower Darwen. A deceptively spacious ground floor makes this perfect for family life.
The property briefly comprises; entrance hall, ground floor WC, lounge leading through to a fish tank area, dining kitchen & snug extension. The original garage has been converted creating an extra room which would be useful as 4th bedroom of office. To the first floor there are three double bedrooms, a stunning master en-suite bathroom and a separate family bathroom. The property is kitted out with high quality fixtures, including oak doors, clever light fittings & also benefits from solar panels.
To the rear there is a flagged patio garden with access to two separate wood built outbuildings. To the front there is a double block paved driveway.
Meadowcroft is situated off Milking Lane, a desirable spot in Lower Darwen falling into the catchment zone of some great schools. The M65 motorway link is situated within a 5 minute drive and there is easy access into both Blackburn & Darwen town centres through back roads.
OUR THOUGHTS - 'A detached house in the location under 270K is absolutely fantastic value. There is no onward chain with this either so please act quick to avoid disappointment'
Entrance -
Ground Floor Wc - 1.35m x 0.86m (4'5" x 2'10") -
Lounge - 4.39m x 3.45m (14'5" x 11'4") -
Fish Tank Area - 2.26m x 2.06m (7'5" x 6'9") -
Dining Area - 5.41m x 2.69m (17'9" x 8'10") -
Kitchen - 5.23m x 3.15m (17'2" x 10'4") -
Snug Extension - 4.42m x 2.67m (14'6" x 8'9") -
Converted Garage - 5.26m x 2.31m (17'3" x 7'7") -
Bedroom One - 5.05m x 2.87m (16'7" x 9'5") -
Bathroom En-Suite - 3.51m x 2.87m (11'6" x 9'5") -
Bedroom Two - 3.12m x 2.90m (10'3" x 9'6") -
Bedroom Three - 2.95m x 2.59m (9'8" x 8'6") -
Bathroom - 2.21m x 2.01m (7'3" x 6'7") -
Right Outbuilidng - 3.18m x 2.44m (10'5" x 8'0") -
Left Outbuilding - 4'6" x 7'6" (13'1"'19'8"" x 22'11"'19'8"") -