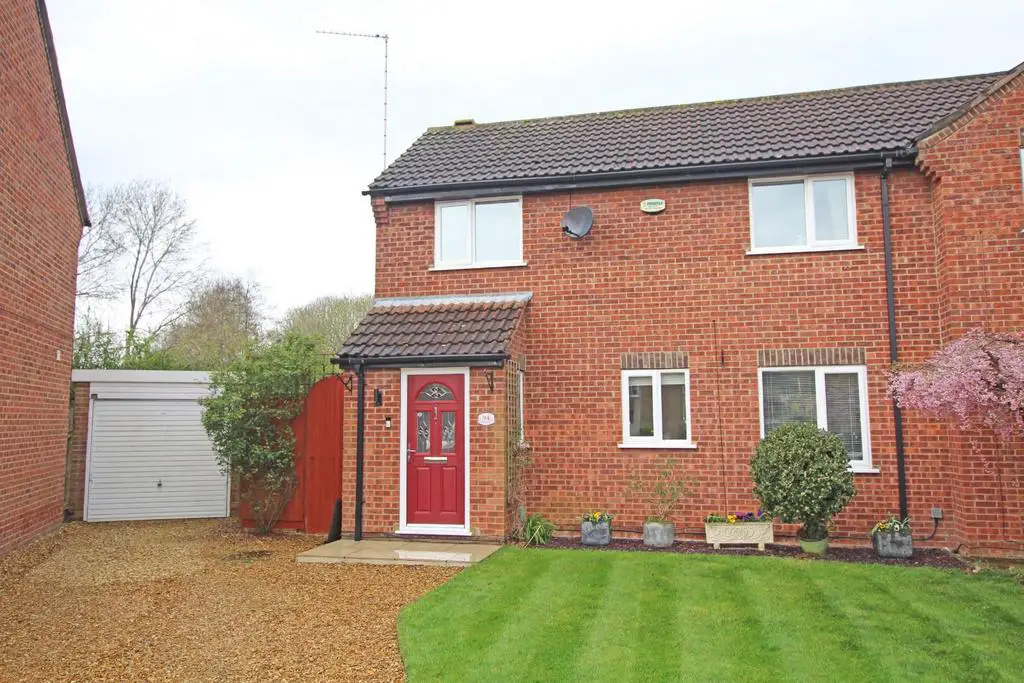
House For Sale £270,000
With a large Conservatory and well presented rooms throughout this semi detached house also boasts a superb fitted Kitchen Breakfast Room. There is a driveway and single Garage, the property is in a cul d sac location.
Internal viewing of this well presented semi detached house is recommended to appreciate the superb Kitchen and large Conservatory offered by this Cul De Sac positioned property.
With gas radiator heating and PVCu double glazing the accommodation comprises; Entrance Lobby, Comfortable Lounge with access to the large and roomy Conservatory overlooking and accessing the rear Garden. There is a well appointed fitted Kitchen Breakfast Room with a breakfast peninsular, fitted oven with a induction hob and extractor fan. There is a integrated fridge and freezer with plumbing for a dishwasher and washing machine.
The first floor Landing leads to three bedrooms, two of which are double Bedrooms both with fitted Bedroom furniture, built in wardrobes with mirrored sliding doors and a Shower Room.
Outside to the front of the property is an open plan garden laid to lawn and a driveway leading to a single Garage with electrically operated up and over door.
Gated side access leads to a an enclosed garden mainly slabbed with floral and shrub borders and an inset lawn feature. The garden is non overlooked to the rear and backs onto a grass verge area.
The Conservatory Has Undergone Structural Repairs.
Tenure Freehold
Council Tax B
EPC to follow.
Entrance Lobby -
Lounge - 4.55m x 4.21m (14'11" x 13'9") - Stairs to first floor, doors through to Conservatory.
Conservatory - 5.27m 3.95m (17'3" 12'11") - Double and single doors to the rear garden.
Kitchen Breakfast Room - 4.49m x 2.84m (14'8" x 9'3") - Fitted with a range of modern units with a peninsular breakfast bar, fitted oven with an induction hob and extractor fan. Integrated fridge and freezer, plumbing for washing machine and dishwasher.
First Floor Landing - Doors to
Bedroom 1 - 2.74m x 2.62m min (8'11" x 8'7" min) - Built in wardrobes with mirrored sliding doors, fitted Bedroom furniture.
Bedroom 2 - 2.74m x 2.26m (8'11" x 7'4") - Built in wardrobes with mirrored sliding doors, fitted Bedroom furniture.
Bedroom 3 - 2.34m x 1.97m (7'8" x 6'5") -
Shower Room - Walk in shower cubicle, hand wash basin, low level wc.
Outside - To the front of the property is an open plan garden laid to lawn and a driveway leading to a single garage with an electrically operated up and over door. Gated side access leads to an enclosed non overlooked to the rear garden which is mainly slabbed with an inset circular lawn and floral/shrub borders.
Internal viewing of this well presented semi detached house is recommended to appreciate the superb Kitchen and large Conservatory offered by this Cul De Sac positioned property.
With gas radiator heating and PVCu double glazing the accommodation comprises; Entrance Lobby, Comfortable Lounge with access to the large and roomy Conservatory overlooking and accessing the rear Garden. There is a well appointed fitted Kitchen Breakfast Room with a breakfast peninsular, fitted oven with a induction hob and extractor fan. There is a integrated fridge and freezer with plumbing for a dishwasher and washing machine.
The first floor Landing leads to three bedrooms, two of which are double Bedrooms both with fitted Bedroom furniture, built in wardrobes with mirrored sliding doors and a Shower Room.
Outside to the front of the property is an open plan garden laid to lawn and a driveway leading to a single Garage with electrically operated up and over door.
Gated side access leads to a an enclosed garden mainly slabbed with floral and shrub borders and an inset lawn feature. The garden is non overlooked to the rear and backs onto a grass verge area.
The Conservatory Has Undergone Structural Repairs.
Tenure Freehold
Council Tax B
EPC to follow.
Entrance Lobby -
Lounge - 4.55m x 4.21m (14'11" x 13'9") - Stairs to first floor, doors through to Conservatory.
Conservatory - 5.27m 3.95m (17'3" 12'11") - Double and single doors to the rear garden.
Kitchen Breakfast Room - 4.49m x 2.84m (14'8" x 9'3") - Fitted with a range of modern units with a peninsular breakfast bar, fitted oven with an induction hob and extractor fan. Integrated fridge and freezer, plumbing for washing machine and dishwasher.
First Floor Landing - Doors to
Bedroom 1 - 2.74m x 2.62m min (8'11" x 8'7" min) - Built in wardrobes with mirrored sliding doors, fitted Bedroom furniture.
Bedroom 2 - 2.74m x 2.26m (8'11" x 7'4") - Built in wardrobes with mirrored sliding doors, fitted Bedroom furniture.
Bedroom 3 - 2.34m x 1.97m (7'8" x 6'5") -
Shower Room - Walk in shower cubicle, hand wash basin, low level wc.
Outside - To the front of the property is an open plan garden laid to lawn and a driveway leading to a single garage with an electrically operated up and over door. Gated side access leads to an enclosed non overlooked to the rear garden which is mainly slabbed with an inset circular lawn and floral/shrub borders.