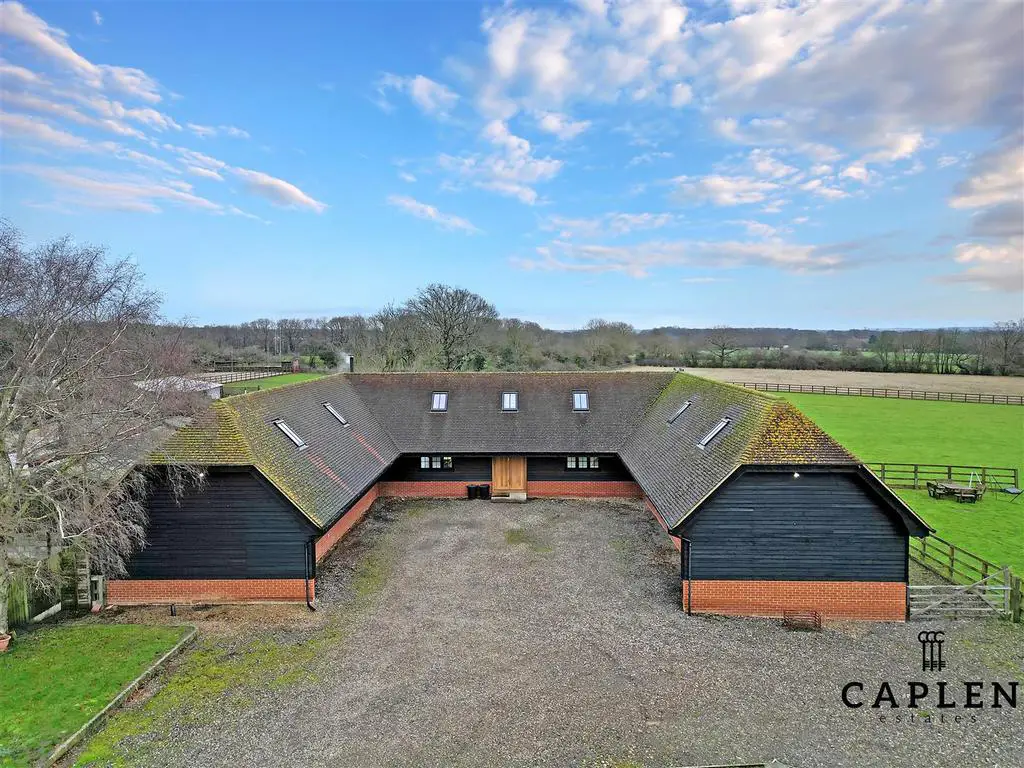
House For Sale £2,000,000
This stunning nine-bedroom detached house is a hidden gem nestled within a peaceful village setting. With its picturesque surroundings and extensive outside space, it offers the perfect retreat for those seeking tranquillity and country living.
The property itself boasts a spacious and light-filled interior, including a stunning bespoke oak kitchen with a large centre island and granite worktops. The oak herringbone flooring throughout adds a touch of elegance and warmth to every room. The property requires completion on the first floor, all within planning consent, providing a unique opportunity for the new owner to put their personal stamp on this exquisite home.
Outside, the property sits on an impressive 5 acres of land, providing ample space for various uses. The stunningly landscaped gardens feature mature trees and shrubs, creating a visually pleasing and peaceful environment.
The driveway leads to a large parking forecourt area, allowing for multiple vehicle parking. Beyond this, the property offers fully fenced paddocks. Additionally, the property benefits from access to a beautiful lake, providing a serene and tranquil setting.
Situated in a secluded and private location, the property offers complete seclusion whilst being conveniently located within easy reach of local amenities and transport links. With its breath taking countryside views and extensive outside space, this charming property truly offers the best of both worlds - an idyllic rural retreat and the convenience of modern living.
Contact our sales team to arrange a viewing asap.
Kitchen/Dining Room/Living Room - 4.89 x 23.00 (16'0" x 75'5") -
Kitchen/Utility Room - 3.32 x 3.80 (10'10" x 12'5") -
Bedroom 1 - 5.90 x 5.10 (19'4" x 16'8") -
Bedroom 2 - 5.90 x 5.10 (19'4" x 16'8") -
Bedroom 3 - 4.60 x 4.21 (15'1" x 13'9") -
Storage 1 -
Bedroom 4 - 5.11 x 4.80 (16'9" x 15'8") -
Storage 2 -
Bedroom 5 - 4.60 x 3.41 (15'1" x 11'2") -
Storage 3 -
Bedroom 6 - 5.12 x 4.82 (16'9" x 15'9") -
Storage 4 -
Bedroom 7 - 3.44 x 8.54 (11'3" x 28'0") -
Dressing Room - 3.44 x 4.70 (11'3" x 15'5") -
Ensuite Bathroom -
Study 1 - 3.31 x 3.80 (10'10" x 12'5") -
Study 2 - 3.50 x 3.80 (11'5" x 12'5") -
Bathroom 1 -
Bathroom 2 -
The property itself boasts a spacious and light-filled interior, including a stunning bespoke oak kitchen with a large centre island and granite worktops. The oak herringbone flooring throughout adds a touch of elegance and warmth to every room. The property requires completion on the first floor, all within planning consent, providing a unique opportunity for the new owner to put their personal stamp on this exquisite home.
Outside, the property sits on an impressive 5 acres of land, providing ample space for various uses. The stunningly landscaped gardens feature mature trees and shrubs, creating a visually pleasing and peaceful environment.
The driveway leads to a large parking forecourt area, allowing for multiple vehicle parking. Beyond this, the property offers fully fenced paddocks. Additionally, the property benefits from access to a beautiful lake, providing a serene and tranquil setting.
Situated in a secluded and private location, the property offers complete seclusion whilst being conveniently located within easy reach of local amenities and transport links. With its breath taking countryside views and extensive outside space, this charming property truly offers the best of both worlds - an idyllic rural retreat and the convenience of modern living.
Contact our sales team to arrange a viewing asap.
Kitchen/Dining Room/Living Room - 4.89 x 23.00 (16'0" x 75'5") -
Kitchen/Utility Room - 3.32 x 3.80 (10'10" x 12'5") -
Bedroom 1 - 5.90 x 5.10 (19'4" x 16'8") -
Bedroom 2 - 5.90 x 5.10 (19'4" x 16'8") -
Bedroom 3 - 4.60 x 4.21 (15'1" x 13'9") -
Storage 1 -
Bedroom 4 - 5.11 x 4.80 (16'9" x 15'8") -
Storage 2 -
Bedroom 5 - 4.60 x 3.41 (15'1" x 11'2") -
Storage 3 -
Bedroom 6 - 5.12 x 4.82 (16'9" x 15'9") -
Storage 4 -
Bedroom 7 - 3.44 x 8.54 (11'3" x 28'0") -
Dressing Room - 3.44 x 4.70 (11'3" x 15'5") -
Ensuite Bathroom -
Study 1 - 3.31 x 3.80 (10'10" x 12'5") -
Study 2 - 3.50 x 3.80 (11'5" x 12'5") -
Bathroom 1 -
Bathroom 2 -