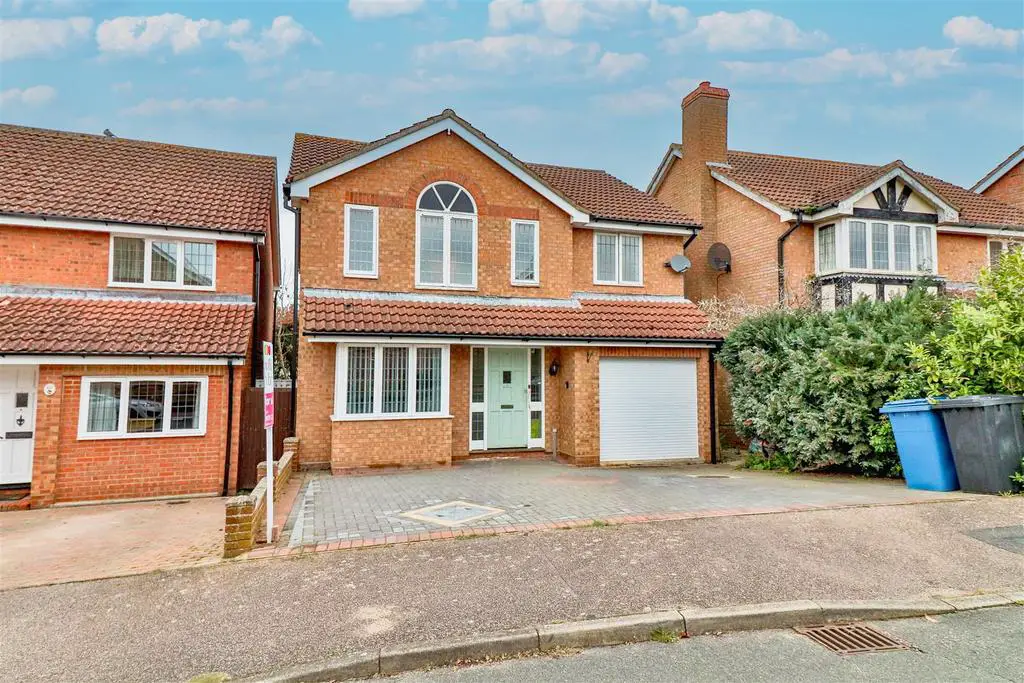
House For Sale £375,000
A spacious four bedroom detached house with sitting room, kitchen, dining room, ground floor cloakroom, first floor family bathroom and and en-suite-suite bathroom, together with an integral single garage, off road parking and a garden to the rear. All located on this popular residential development in Hadleigh.
As you enter the property, there is a hallway with doors to the inner hallway, kitchen, dining room and sitting room, which has a square bay window incorporating French doors overlooking and leading out to the rear garden and a gas fired coal effect fireplace. The kitchen has a window to the rear overlooking the garden, part glazed door leading out to the same and comprises a stainless steel sink unit inset into a range of work surfaces with cupboards and drawers below, matching wall mounted cupboards, integrated oven with four burner gas hob and extractor above, space for fridge/freezer and space and plumbing for washing machine, and dishwasher. The dining room has a square bay window to the front. The inner hallway has stairs rising to the first floor, under stairs storage cupboard and doors to the cloakroom.
On the first floor, there is a landing with access to the roof space and doors to the bedrooms and bathroom. Bedroom 1 has three windows to the front, two built-in double wardrobes and a door to an en-suite bathroom.
Bedroom 2 is also a double sized room with a window to the rear and a built-in double wardrobe and bedrooms 3 and 4 also have windows to the rear, with bedroom 3 also benefitting from a built-in double wardrobe. The family bathroom has a window to the side and a coloured suite comprising a panelled bath with shower attachment, wc and wash basin.
Outside, to the front there is a driveway providing off road parking for two vehicles, which leads to the integral single garage. A side gate leads to the rear garden, which is currently overgrown and bounded by panelled fencing.
Guide Price - £375,000
On The Ground Flooor -
Entrance Hallway -
Sitting Room - 4.62m x 3.63m (15'2 x 11'11) -
Kitchen - 4.65m x 2.64m (15'3 x 8'8) -
Dining Room - 3.43m x 2.67m (11'3 x 8'9) -
Inner Hallway -
Ground Floor Cloakroom -
On The First Floor -
Landing -
Bedroom 1 - 4.60m x 3.68m (15'1 x 12'1) -
En-Suite Bathroom -
Bedroom 2 - 4.24m x 2.64m (13'11 x 8'8) -
Bedroom 3 - 3.02m x 2.54m (9'11 x 8'4) -
Bedroom 4 - 3.02m x 2.21m (9'11 x 7'3) -
Family Bathroom -
Integral Single Garage -
As you enter the property, there is a hallway with doors to the inner hallway, kitchen, dining room and sitting room, which has a square bay window incorporating French doors overlooking and leading out to the rear garden and a gas fired coal effect fireplace. The kitchen has a window to the rear overlooking the garden, part glazed door leading out to the same and comprises a stainless steel sink unit inset into a range of work surfaces with cupboards and drawers below, matching wall mounted cupboards, integrated oven with four burner gas hob and extractor above, space for fridge/freezer and space and plumbing for washing machine, and dishwasher. The dining room has a square bay window to the front. The inner hallway has stairs rising to the first floor, under stairs storage cupboard and doors to the cloakroom.
On the first floor, there is a landing with access to the roof space and doors to the bedrooms and bathroom. Bedroom 1 has three windows to the front, two built-in double wardrobes and a door to an en-suite bathroom.
Bedroom 2 is also a double sized room with a window to the rear and a built-in double wardrobe and bedrooms 3 and 4 also have windows to the rear, with bedroom 3 also benefitting from a built-in double wardrobe. The family bathroom has a window to the side and a coloured suite comprising a panelled bath with shower attachment, wc and wash basin.
Outside, to the front there is a driveway providing off road parking for two vehicles, which leads to the integral single garage. A side gate leads to the rear garden, which is currently overgrown and bounded by panelled fencing.
Guide Price - £375,000
On The Ground Flooor -
Entrance Hallway -
Sitting Room - 4.62m x 3.63m (15'2 x 11'11) -
Kitchen - 4.65m x 2.64m (15'3 x 8'8) -
Dining Room - 3.43m x 2.67m (11'3 x 8'9) -
Inner Hallway -
Ground Floor Cloakroom -
On The First Floor -
Landing -
Bedroom 1 - 4.60m x 3.68m (15'1 x 12'1) -
En-Suite Bathroom -
Bedroom 2 - 4.24m x 2.64m (13'11 x 8'8) -
Bedroom 3 - 3.02m x 2.54m (9'11 x 8'4) -
Bedroom 4 - 3.02m x 2.21m (9'11 x 7'3) -
Family Bathroom -
Integral Single Garage -
Houses For Sale Rousies Close
Houses For Sale School Close
Houses For Sale Jordayn Rise
Houses For Sale Muriel Close
Houses For Sale Edwin Panks Road
Houses For Sale Barnes Close
Houses For Sale Highlands Road
Houses For Sale Tayler Road
Houses For Sale Yeoman Way
Houses For Sale Frog Hall Lane
Houses For Sale Woolner Close
Houses For Sale School Close
Houses For Sale Jordayn Rise
Houses For Sale Muriel Close
Houses For Sale Edwin Panks Road
Houses For Sale Barnes Close
Houses For Sale Highlands Road
Houses For Sale Tayler Road
Houses For Sale Yeoman Way
Houses For Sale Frog Hall Lane
Houses For Sale Woolner Close
