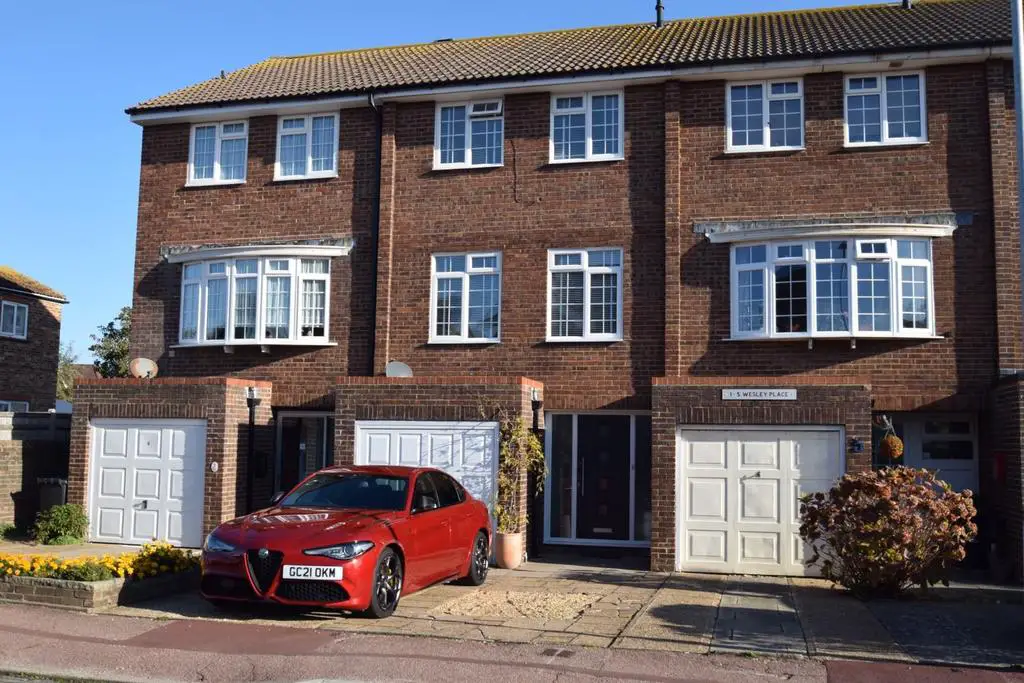
House For Sale £395,000
A BEAUTIFULLY PRESENTED three storey, three bedroom townhouse which has been tastefully improved and updated by the current owners. Conveniently located for local amenities, recreation ground, seafront and schools, viewing is essential. The SPACIOUS ACCOMMODATION comprises entrance hall, ground floor cloakroom, kitchen/dining room opening onto conservatory, lounge, three bedrooms and bathroom. The rear garden is paved for ease of maintenance and there is driveway parking leading to the GARAGE. Double glazed throughout with gas central heating and exposed floor boards, call to arrange your viewing appointment.
Entrust Hunt Frame's experienced property professionals with the sale of your property, delivering the highest standards of service and communication.
Entrance Hall - With contemporary style front door and adjacent windows, lobby area for coats etc, Double radiator, tiled flooring extending into Kitchen/Dining Room, UTILITY CUPBOARD with plumbing point for washing machine, stairs rising to upper floors.
Cloakroom - Low flush wc and hand basin, tiled flooring and part tiled walls, extractor fan.
Kitchen/Dining Room - 4.39m x 3.96m (14'5 x 13) - Open plan to double glazed conservatory. Fitted with a comprehensive range of wall and base mounted units with butchers block work surfaces and tiled splash backs. 1 1/2 bowl ceramic sink unit with mixer tap, fitted electric oven and hob, extractor fan, space and plumbing for slim-line dishwasher, radiator, further appliance space.
Conservatory - 3.48m x 3.43m (11'5 x 11'3) - Of double glazed and brick construction, with radiator, light and power points with USB chargers. French doors opening onto rear garden.
First Floor Landing - Two built in storage cupboards. Stairs rising to second floor.
Lounge - 4.39m x 3.71m (14'5 x 12'2) - Two windows to front, two radiators, television point.
Bedroom 2 - 4.39m x 2.95m (14'5 x 9'8) - Two windows to rear, two radiators.
Second Floor Landing - Boiler cupboard and airing cupboard.
Bedroom 1 - 4.39m x 3.71m (14'5 x 12'2) - Two windows to front, two radiators.
Bathroom - Window to rear, fitted with a white suite comprising panelled bath with electric Mira shower over, low flush wc and hand basin. Tiled flooring and part tiled walls, heated towel radiator, vanity mirror with LED lighting.
Bedroom 3 - 2.95m x 2.74m (9'8 x 9) - Window to rear, radiator.
Tenure - FREEHOLD
COUNCIL TAX BAND C
Disclaimer: Whilst every care has been taken preparing these particulars their accuracy cannot be guaranteed and you should satisfy yourself as to their correctness. We have not been able to check outgoings, tenure, or that the services and equipment function properly, nor have we checked any planning or building regulations. They do not form part of any contract. We recommend that these matters and the title be checked by someone qualified to do so.
Entrust Hunt Frame's experienced property professionals with the sale of your property, delivering the highest standards of service and communication.
Entrance Hall - With contemporary style front door and adjacent windows, lobby area for coats etc, Double radiator, tiled flooring extending into Kitchen/Dining Room, UTILITY CUPBOARD with plumbing point for washing machine, stairs rising to upper floors.
Cloakroom - Low flush wc and hand basin, tiled flooring and part tiled walls, extractor fan.
Kitchen/Dining Room - 4.39m x 3.96m (14'5 x 13) - Open plan to double glazed conservatory. Fitted with a comprehensive range of wall and base mounted units with butchers block work surfaces and tiled splash backs. 1 1/2 bowl ceramic sink unit with mixer tap, fitted electric oven and hob, extractor fan, space and plumbing for slim-line dishwasher, radiator, further appliance space.
Conservatory - 3.48m x 3.43m (11'5 x 11'3) - Of double glazed and brick construction, with radiator, light and power points with USB chargers. French doors opening onto rear garden.
First Floor Landing - Two built in storage cupboards. Stairs rising to second floor.
Lounge - 4.39m x 3.71m (14'5 x 12'2) - Two windows to front, two radiators, television point.
Bedroom 2 - 4.39m x 2.95m (14'5 x 9'8) - Two windows to rear, two radiators.
Second Floor Landing - Boiler cupboard and airing cupboard.
Bedroom 1 - 4.39m x 3.71m (14'5 x 12'2) - Two windows to front, two radiators.
Bathroom - Window to rear, fitted with a white suite comprising panelled bath with electric Mira shower over, low flush wc and hand basin. Tiled flooring and part tiled walls, heated towel radiator, vanity mirror with LED lighting.
Bedroom 3 - 2.95m x 2.74m (9'8 x 9) - Window to rear, radiator.
Tenure - FREEHOLD
COUNCIL TAX BAND C
Disclaimer: Whilst every care has been taken preparing these particulars their accuracy cannot be guaranteed and you should satisfy yourself as to their correctness. We have not been able to check outgoings, tenure, or that the services and equipment function properly, nor have we checked any planning or building regulations. They do not form part of any contract. We recommend that these matters and the title be checked by someone qualified to do so.
Houses For Sale Ringwood Road
Houses For Sale Seaside
Houses For Sale Seabeach Lane
Houses For Sale Woodgate Road
Houses For Sale Whitley Road
Houses For Sale Belle Vue Road
Houses For Sale Roselands Close
Houses For Sale Beach Road
Houses For Sale Beamsley Road
Houses For Sale Carlton Road
Houses For Sale Eshton Road
Houses For Sale Seaside
Houses For Sale Seabeach Lane
Houses For Sale Woodgate Road
Houses For Sale Whitley Road
Houses For Sale Belle Vue Road
Houses For Sale Roselands Close
Houses For Sale Beach Road
Houses For Sale Beamsley Road
Houses For Sale Carlton Road
Houses For Sale Eshton Road