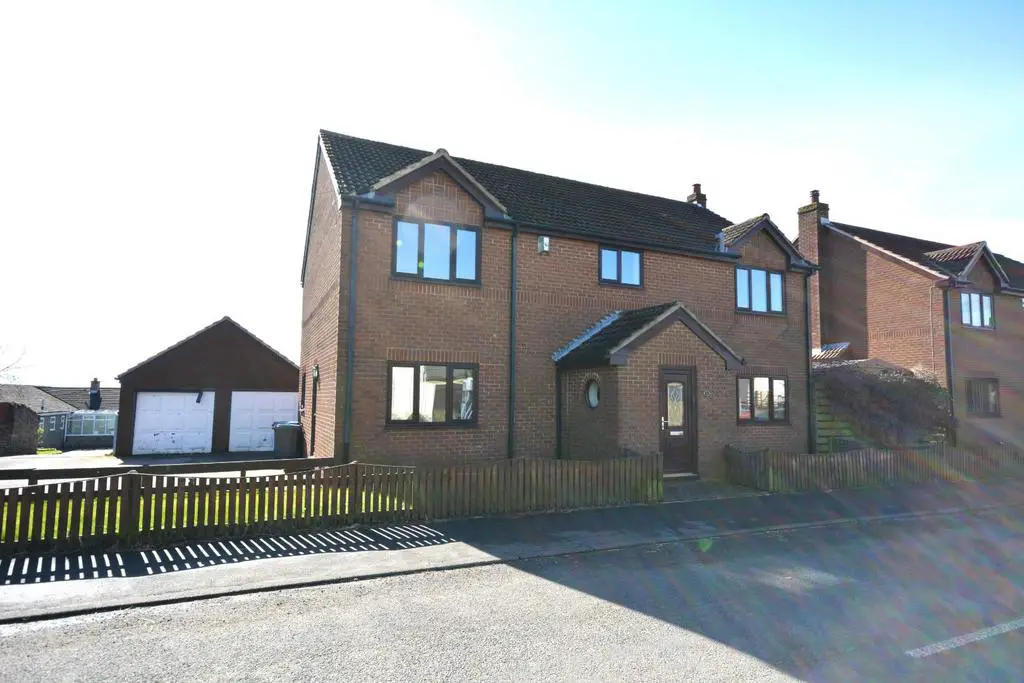
House For Sale £300,000
Spacious four bedroomed detached family home offered for sale with no onward chain. Set within a generous plot including a double garage, driveway and south facing garden. Pleasantly positioned within the quiet village Westerton near Bishop Auckland. Located within easy access to a range of local facilities, approximately 3.2 miles away from Bishop Auckland's town centre, which offers a range of amenities including; a range of primary and secondary schooling, shops, restaurants, supermarkets and healthcare facilities. The A689 is nearby and leads to the A1(M).
In brief this property comprises; entrance porch leading through to entrance hallway, living room, dining room, kitchen, study and cloakroom to the ground floor. Whilst the first floor accommodates the master bedroom with ensuite, three further bedrooms and the family bathroom. Externally the property has a double garage and drive for secure off street parking and storage space, whilst to the rear is the south facing garden mainly laid to lawn with gravelled and patio areas for outdoor furniture.
Living Room - 7.5m x 3.6m (24'7" x 11'9") - The main reception is an impressive size with ample space for furniture, large window to the front and French doors to the rear providing a naturally bright living space.
Dining Room - 4.2m x 3.3m (13'9" x 10'9") - The second reception room is located to the rear with window overlooking the garden, plenty of space for a formal dining table with chairs, bifolding doors lead from the living room and further access from the hall and kitchen.
Kitchen - 4.2m x 4.1m (13'9" x 13'5") - Kitchen fitted with a range of wall, drawer and base units, complementing work surfaces, space for appliances.
Utility Room - Fitted with further units for storage and space for a washing machine and fridge/freezer, door leads out to the side.
Study - 4.6m x 2.1m (15'1" x 6'10") - Located to the front the study/home office could be used as additional living space or a playroom.
Cloakroom - Comprising low level WC and wash hand basin.
Master Bedroom - 4.1m x 4.7m (13'5" x 15'5") - The master bedroom is a generous king sized room with private ensuite.
Ensuite - Comprising a low level WC and wash hand basin.
Bedroom Two - 4.7m x 3.1m (15'5" x 10'2") - The second spacious bedroom is a good sized double with ample space for bedroom furniture.
Bedroom Three - 3.65m x 2.75m (11'11" x 9'0") - The third double bedroom, plenty of space for furniture and naturally bright.
Bedroom Four - 4.6m x 2.7m - The fourth bedroom is a large single bedroom which could be used as a playroom or home office.
Bathroom - 2.35m x 3m (7'8" x 9'10") - Comprising a low level WC, wash hand basin, shower cubicle and panelled bath.
Double Garage & Driveway - The property has plenty of off street parking with a double garage for additional secure parking and storage.
Garden - The rear garden is south facing, mainly laid to lawn with gravelled and paved areas for outdoor furniture.
In brief this property comprises; entrance porch leading through to entrance hallway, living room, dining room, kitchen, study and cloakroom to the ground floor. Whilst the first floor accommodates the master bedroom with ensuite, three further bedrooms and the family bathroom. Externally the property has a double garage and drive for secure off street parking and storage space, whilst to the rear is the south facing garden mainly laid to lawn with gravelled and patio areas for outdoor furniture.
Living Room - 7.5m x 3.6m (24'7" x 11'9") - The main reception is an impressive size with ample space for furniture, large window to the front and French doors to the rear providing a naturally bright living space.
Dining Room - 4.2m x 3.3m (13'9" x 10'9") - The second reception room is located to the rear with window overlooking the garden, plenty of space for a formal dining table with chairs, bifolding doors lead from the living room and further access from the hall and kitchen.
Kitchen - 4.2m x 4.1m (13'9" x 13'5") - Kitchen fitted with a range of wall, drawer and base units, complementing work surfaces, space for appliances.
Utility Room - Fitted with further units for storage and space for a washing machine and fridge/freezer, door leads out to the side.
Study - 4.6m x 2.1m (15'1" x 6'10") - Located to the front the study/home office could be used as additional living space or a playroom.
Cloakroom - Comprising low level WC and wash hand basin.
Master Bedroom - 4.1m x 4.7m (13'5" x 15'5") - The master bedroom is a generous king sized room with private ensuite.
Ensuite - Comprising a low level WC and wash hand basin.
Bedroom Two - 4.7m x 3.1m (15'5" x 10'2") - The second spacious bedroom is a good sized double with ample space for bedroom furniture.
Bedroom Three - 3.65m x 2.75m (11'11" x 9'0") - The third double bedroom, plenty of space for furniture and naturally bright.
Bedroom Four - 4.6m x 2.7m - The fourth bedroom is a large single bedroom which could be used as a playroom or home office.
Bathroom - 2.35m x 3m (7'8" x 9'10") - Comprising a low level WC, wash hand basin, shower cubicle and panelled bath.
Double Garage & Driveway - The property has plenty of off street parking with a double garage for additional secure parking and storage.
Garden - The rear garden is south facing, mainly laid to lawn with gravelled and paved areas for outdoor furniture.