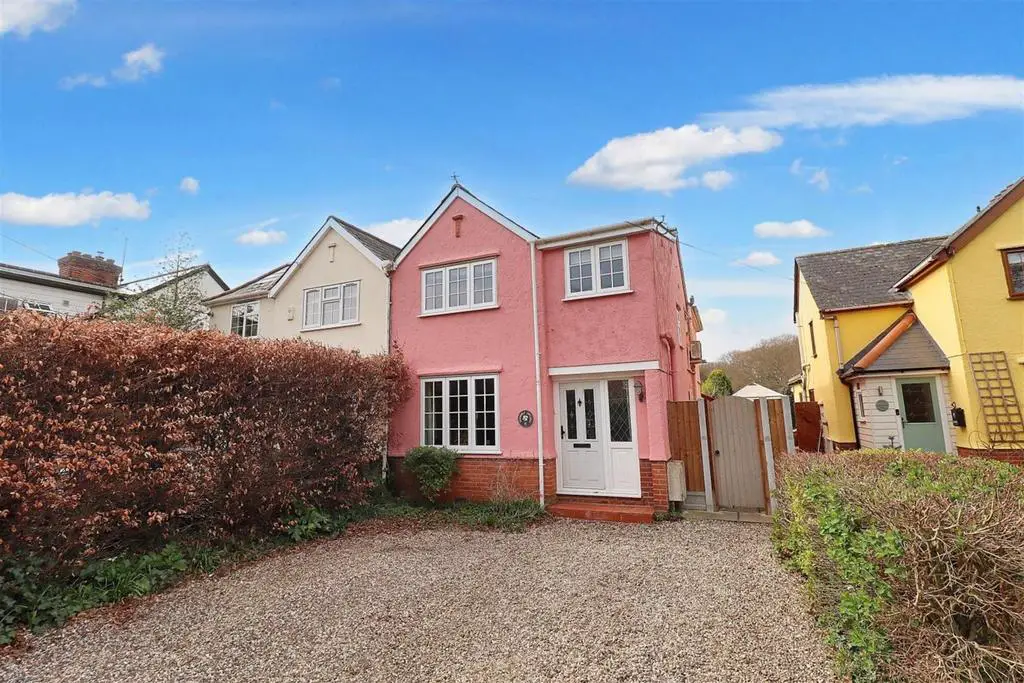
House For Sale £535,000
* NOT TO BE MISSED * Situated within the renowned village of Danbury, this beautifully EXTENDED property is finished to an excellent standard throughout, with a LARGE REAR GARDEN backing on to open fields. Internally the property has been extended to the rear elevation, creating a spacious KITCHEN/DINING ROOM, whilst the 26' Living Room enjoys a fitted log burning stove. The Master Bedroom comes with an EN-SUITE BATHROOM, in addition to two further double bedrooms and a Family Bathroom. The enviable rear garden is a real sun trap, commencing with a paved patio area, leading to the rear garden laid to lawn with mature borders and a Summerhouse. Early viewing is highly recommended in order to appreciate the accommodation on offer.
Entrance Hall - Wooden flooring, radiator, doors to;
Lounge - 7.96 x 3.18 (26'1" x 10'5") - Carpet flooring, radiator, log burner, double glazed window to front, french doors to;
Kitchen/ Diner - 4.99 x 4.57 (16'4" x 14'11") - Kitchen with tiled flooring and underfloor heating, wall & base shaker style units with granite work tops incorporating breakfast bar with oak worktops, inset sink with central mixer tap, integral eye level oven, gas hob with extractor over, spaces for dishwasher & fridge/freezer, double glazed window to rear. Dining Area with Herringbone flooring, radiator, sliding patio door to rear.
Utility Room - Tiled flooring, wall & base units with roll edged work top, stainless steel sink, space for washing machine, heated towel rail, door to side, door leading to;
Cloakroom - Wooden flooring, sink, WC, boiler cupboard.
First Floor -
Landing - Carpet flooring, loft access, doors to;
Bedroom One - 7.05 x 3.23 (23'1" x 10'7") - Carpet flooring, built in wardrobe, double glazed window to rear, radiator, air conditioning.
Ensuite - Tiled flooring, shower enclosure, hand wash basin inset to vanity unit, WC, obscure double glazed window.
Bedroom Two - 3.66 x 3.18 (12'0" x 10'5") - Carpet, built in wardrobe, double glazed window to front, radiator.
Bedroom Three - 3.66 x 3.10 (12'0" x 10'2") - Carpet flooring, double glazed window to rear, radiator.
Bathroom - Tiled flooring, obscure double glazed window to front, bath with shower over, WC, pedestal hand wash basin, heated towel rail.
Exterior -
Garden - 25.91m (85) - Patio leading to lawn with mature beds, backing onto fields, summer house with power & light, shed with power and additional shed for storage, side access to front.
Driveway - Shingle driveway with parking for 3-4 vehicles.
Entrance Hall - Wooden flooring, radiator, doors to;
Lounge - 7.96 x 3.18 (26'1" x 10'5") - Carpet flooring, radiator, log burner, double glazed window to front, french doors to;
Kitchen/ Diner - 4.99 x 4.57 (16'4" x 14'11") - Kitchen with tiled flooring and underfloor heating, wall & base shaker style units with granite work tops incorporating breakfast bar with oak worktops, inset sink with central mixer tap, integral eye level oven, gas hob with extractor over, spaces for dishwasher & fridge/freezer, double glazed window to rear. Dining Area with Herringbone flooring, radiator, sliding patio door to rear.
Utility Room - Tiled flooring, wall & base units with roll edged work top, stainless steel sink, space for washing machine, heated towel rail, door to side, door leading to;
Cloakroom - Wooden flooring, sink, WC, boiler cupboard.
First Floor -
Landing - Carpet flooring, loft access, doors to;
Bedroom One - 7.05 x 3.23 (23'1" x 10'7") - Carpet flooring, built in wardrobe, double glazed window to rear, radiator, air conditioning.
Ensuite - Tiled flooring, shower enclosure, hand wash basin inset to vanity unit, WC, obscure double glazed window.
Bedroom Two - 3.66 x 3.18 (12'0" x 10'5") - Carpet, built in wardrobe, double glazed window to front, radiator.
Bedroom Three - 3.66 x 3.10 (12'0" x 10'2") - Carpet flooring, double glazed window to rear, radiator.
Bathroom - Tiled flooring, obscure double glazed window to front, bath with shower over, WC, pedestal hand wash basin, heated towel rail.
Exterior -
Garden - 25.91m (85) - Patio leading to lawn with mature beds, backing onto fields, summer house with power & light, shed with power and additional shed for storage, side access to front.
Driveway - Shingle driveway with parking for 3-4 vehicles.