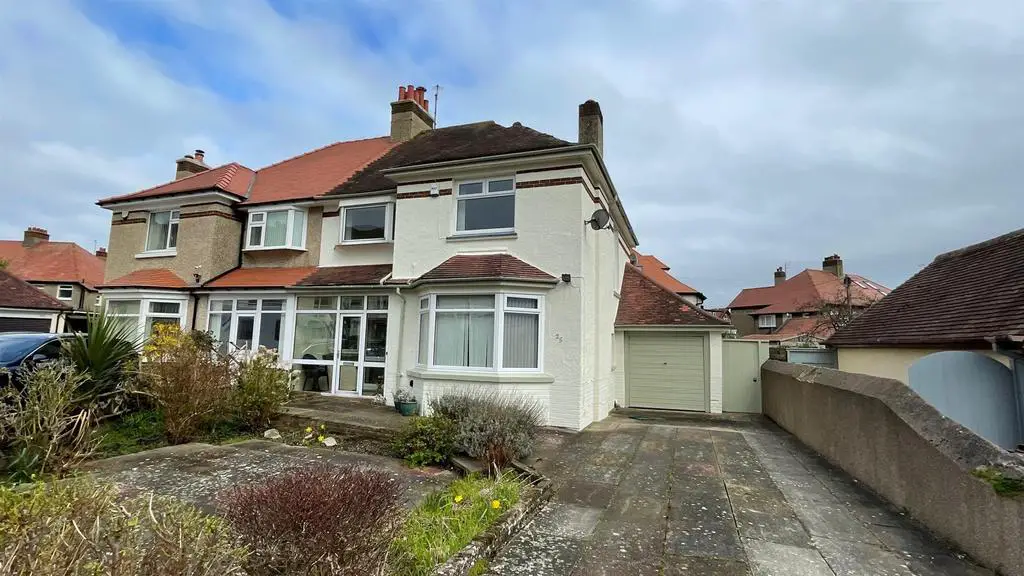
House For Sale £345,000
THIS SPACIOUS THREE DOUBLE BEDROOMED SEMI DETACHED FAMILY SIZED HOME is situated on the extremely popular Oval, in a cul de sac, on the level and within reach of the West and North Shore Promenades with all the local amenities on your doorstep. The accommodation briefly comprises:- porch; reception hall; lounge with bay window; separate dining room with French door to the rear garden; kitchen; 2-piece cloakroom; first floor landing; 3 double sized bedrooms; 4 piece bathroom including large separate shower stall. The property features gas fired central heating, upvc double glazed windows. Outside - easily maintained gardens to the front and rear. Drive for off road parking for several cars leads to an attached single car garage with utility room behind. FREEHOLD
The Accommodation Comprises:- -
Upvc Double Glazed Front Door -
Porch - Upvc double glazed inner door and side windows to:-
Reception Hall - 4.29m x 3.07m (14'0" x 10'0") - Shelving, plate rack, 2 radiators.
Lounge - 4.78m x 3.99m (15'8" x 13'1") - With upvc double glazed bay window, firesurround with gas fire, double radiator.
Inner Hall - Understairs cupboard.
Tiled 2-Piece Cloakroom - In white, upvc double glazed window, ladder style heater towel rail.
Dining Room - 3.81m x 3.69m (12'5" x 12'1") - Marble fire surround with gas fire, upvc double glazed French door to the rear garden (no radiator).
Kitchen - 3.66m x 3.19m (12'0" x 10'5") - Range of modern oak effect fronted base, wall and drawer units with round edge worktops, stainless steel sink, built-in oven, 4 ring gas hob, dishwasher, wall tiling, floor tiling, radiator, upvc double glazed window and rear door
? Landing - Upvc double glazed window, radiator.
First Floor Landing - Walk-in airing cupboard with cylinder tank and shelving. (single glazed window).
Bedroom 1 - 4.26m x 3.06m (13'11" x 10'0") - Upvc double glazed oriel window, view to the Great Orme, radiator.
Bedroom 2 - 3.82m x 3.67m (12'6" x 12'0" ) - Upvc double glazed window, radiator.
Bedroom 3 - 3.98m x 3.81m (13'0" x 12'5") - Upvc double glazed window, radiator, view to the Great Orme.
Tiled 4-Piece Bathroom - Panel bath, vanity wash hand basin and w.c, large shower stall with 'Mira' Shower, upvc double glazed window, ladder style towel rail.
Outside -
Front Garden - Easily maintained with flag stones, flowerbeds and shrubs, off road parking for several cars leads to:-
Attached Garage - 4.77m x 2.73m (15'7" x 8'11") - Up and over door, power and light, access to:-
Utility Room - 2.71m x 1.74m (8'10" x 5'8") - Belfast style sink, cupboards, 'Worcester' gas fired central heating and hot water boiler.
Rear Garden - With lawns, flowerbeds, shrubs, trees and patio
Tenure - - FREEHOLD
Council Tax Band - Is 'E' obtained from
The Accommodation Comprises:- -
Upvc Double Glazed Front Door -
Porch - Upvc double glazed inner door and side windows to:-
Reception Hall - 4.29m x 3.07m (14'0" x 10'0") - Shelving, plate rack, 2 radiators.
Lounge - 4.78m x 3.99m (15'8" x 13'1") - With upvc double glazed bay window, firesurround with gas fire, double radiator.
Inner Hall - Understairs cupboard.
Tiled 2-Piece Cloakroom - In white, upvc double glazed window, ladder style heater towel rail.
Dining Room - 3.81m x 3.69m (12'5" x 12'1") - Marble fire surround with gas fire, upvc double glazed French door to the rear garden (no radiator).
Kitchen - 3.66m x 3.19m (12'0" x 10'5") - Range of modern oak effect fronted base, wall and drawer units with round edge worktops, stainless steel sink, built-in oven, 4 ring gas hob, dishwasher, wall tiling, floor tiling, radiator, upvc double glazed window and rear door
? Landing - Upvc double glazed window, radiator.
First Floor Landing - Walk-in airing cupboard with cylinder tank and shelving. (single glazed window).
Bedroom 1 - 4.26m x 3.06m (13'11" x 10'0") - Upvc double glazed oriel window, view to the Great Orme, radiator.
Bedroom 2 - 3.82m x 3.67m (12'6" x 12'0" ) - Upvc double glazed window, radiator.
Bedroom 3 - 3.98m x 3.81m (13'0" x 12'5") - Upvc double glazed window, radiator, view to the Great Orme.
Tiled 4-Piece Bathroom - Panel bath, vanity wash hand basin and w.c, large shower stall with 'Mira' Shower, upvc double glazed window, ladder style towel rail.
Outside -
Front Garden - Easily maintained with flag stones, flowerbeds and shrubs, off road parking for several cars leads to:-
Attached Garage - 4.77m x 2.73m (15'7" x 8'11") - Up and over door, power and light, access to:-
Utility Room - 2.71m x 1.74m (8'10" x 5'8") - Belfast style sink, cupboards, 'Worcester' gas fired central heating and hot water boiler.
Rear Garden - With lawns, flowerbeds, shrubs, trees and patio
Tenure - - FREEHOLD
Council Tax Band - Is 'E' obtained from