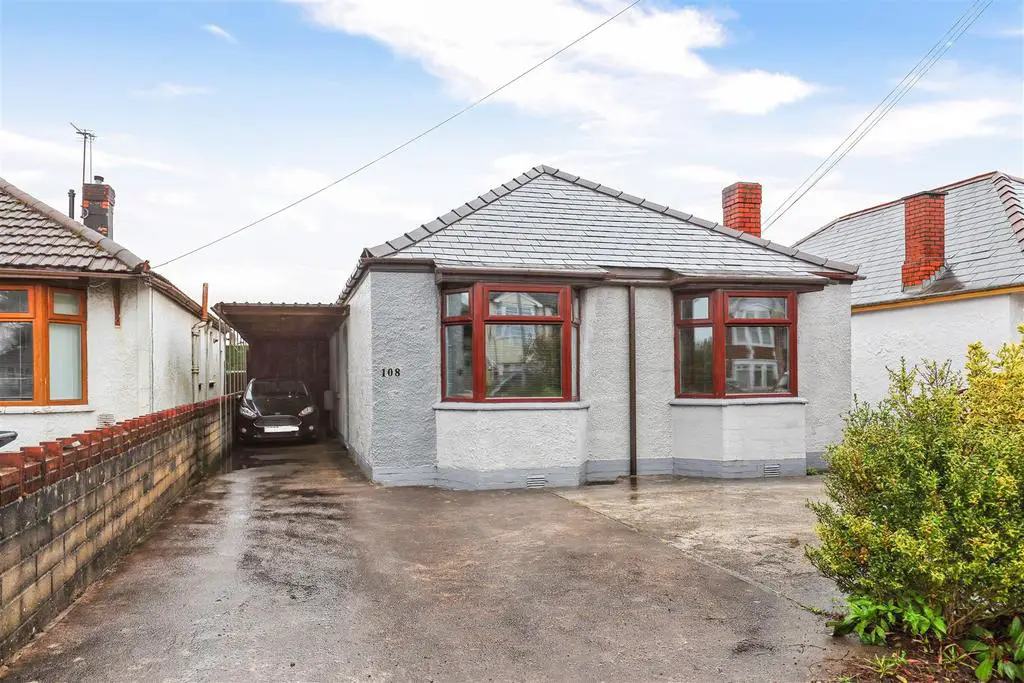
House For Sale £425,000
An extended and spacious three double bedroom detached bungalow located on Manor Way in Whitchurch. The current owners have transformed the property into a modern and highly desirable home and is offered for sale in excellent order throughout. This traditional double bay fronted property has a generous rear garden and potential for further improvement with opportunities to extend to the rear and convert the substantial loft space. (Subject to the relevant permissions) Situated within easy reach of Whitchurch's highly regarded primary & secondary schools, train stations, shops and leisure facilities. The accommodation briefly comprises, entrance hallway, three double bedrooms, bathroom, open plan lounge and dining room, kitchen and utility room. There is a very generous rear garden and off road parking to the front of the property. The property is offered for sale with no onward chain.
Lounge - 3.39m x 4.60m (11'1" x 15'1") - Wood floor, painted walls with picture rail and smooth ceiling with coving. Feature coal effect gas fire and radiator panel. Open to;
Dining Area - 3.23m x 3.47m (10'7" x 11'4") - With the continuation of the wood floor, painted walls, smooth ceiling with coving and radiator panel. UPVC French doors and windows to the rear garden.
Kitchen - 3.25m x 3.96m (10'7" x 12'11") - An excellent size kitchen with a range of wall and base units with contrasting work surfaces over. With tiled splashback and tiled floor. Space and plumbing for white goods and cooker. There is an excellent opportunity to knock through to the dining room to create an open plan space. UPVC window to rear, UPVC door to under cover side return.
Utility Room - 1.34m x 1.50m (4'4" x 4'11") - Wall mounted combination boiler, storage and space and plumbing for washing machine.
Bathroom - 2.41m x 1.86m (7'10" x 6'1") - A generous four piece bathroom with low level WC, wash hand basin, panelled bath and shower enclosure with chrome mixer shower. Tiled walls and floor, UPVC window to side and towel radiator.
Bedroom One - 3.37m x 4.41m (11'0" x 14'5") - (into bay) A flexible room that is currently being used as a sitting room. A comfortable double bedroom, with wood floor, painted walls with picture rail and papered ceiling with coving. UPVC bay window and radiator panel.
Bedroom Two - 3.23m x 3.65m (10'7" x 11'11") - (into bay) A further good size double bedroom with wood floor, painted walls with picture rail and smooth ceiling with coving. UPVC bay window and radiator panel.
Bedrooom Three - 3.34m x 3.23m (10'11" x 10'7") - Overlooking the side aspect, another spacious double bedroom with wood floor, painted walls with picture rail and smooth ceiling with coving. Built in wardrobe, UPVC window and radiator panel.
Outside - FRONT
Ample off road parking with car port to the side of the property. Undercover access to the main entrance. Gate providing access to the rear garden.
REAR
A very generous rear garden with patio area, under cover side return and large laid lawn. Mature plants and shrubs. Timber perimeter fencing and gate.
Tenure - This property is understood to be Freehold. This will be verified by the purchaser's solicitor.
Council Tax - Band F
Lounge - 3.39m x 4.60m (11'1" x 15'1") - Wood floor, painted walls with picture rail and smooth ceiling with coving. Feature coal effect gas fire and radiator panel. Open to;
Dining Area - 3.23m x 3.47m (10'7" x 11'4") - With the continuation of the wood floor, painted walls, smooth ceiling with coving and radiator panel. UPVC French doors and windows to the rear garden.
Kitchen - 3.25m x 3.96m (10'7" x 12'11") - An excellent size kitchen with a range of wall and base units with contrasting work surfaces over. With tiled splashback and tiled floor. Space and plumbing for white goods and cooker. There is an excellent opportunity to knock through to the dining room to create an open plan space. UPVC window to rear, UPVC door to under cover side return.
Utility Room - 1.34m x 1.50m (4'4" x 4'11") - Wall mounted combination boiler, storage and space and plumbing for washing machine.
Bathroom - 2.41m x 1.86m (7'10" x 6'1") - A generous four piece bathroom with low level WC, wash hand basin, panelled bath and shower enclosure with chrome mixer shower. Tiled walls and floor, UPVC window to side and towel radiator.
Bedroom One - 3.37m x 4.41m (11'0" x 14'5") - (into bay) A flexible room that is currently being used as a sitting room. A comfortable double bedroom, with wood floor, painted walls with picture rail and papered ceiling with coving. UPVC bay window and radiator panel.
Bedroom Two - 3.23m x 3.65m (10'7" x 11'11") - (into bay) A further good size double bedroom with wood floor, painted walls with picture rail and smooth ceiling with coving. UPVC bay window and radiator panel.
Bedrooom Three - 3.34m x 3.23m (10'11" x 10'7") - Overlooking the side aspect, another spacious double bedroom with wood floor, painted walls with picture rail and smooth ceiling with coving. Built in wardrobe, UPVC window and radiator panel.
Outside - FRONT
Ample off road parking with car port to the side of the property. Undercover access to the main entrance. Gate providing access to the rear garden.
REAR
A very generous rear garden with patio area, under cover side return and large laid lawn. Mature plants and shrubs. Timber perimeter fencing and gate.
Tenure - This property is understood to be Freehold. This will be verified by the purchaser's solicitor.
Council Tax - Band F