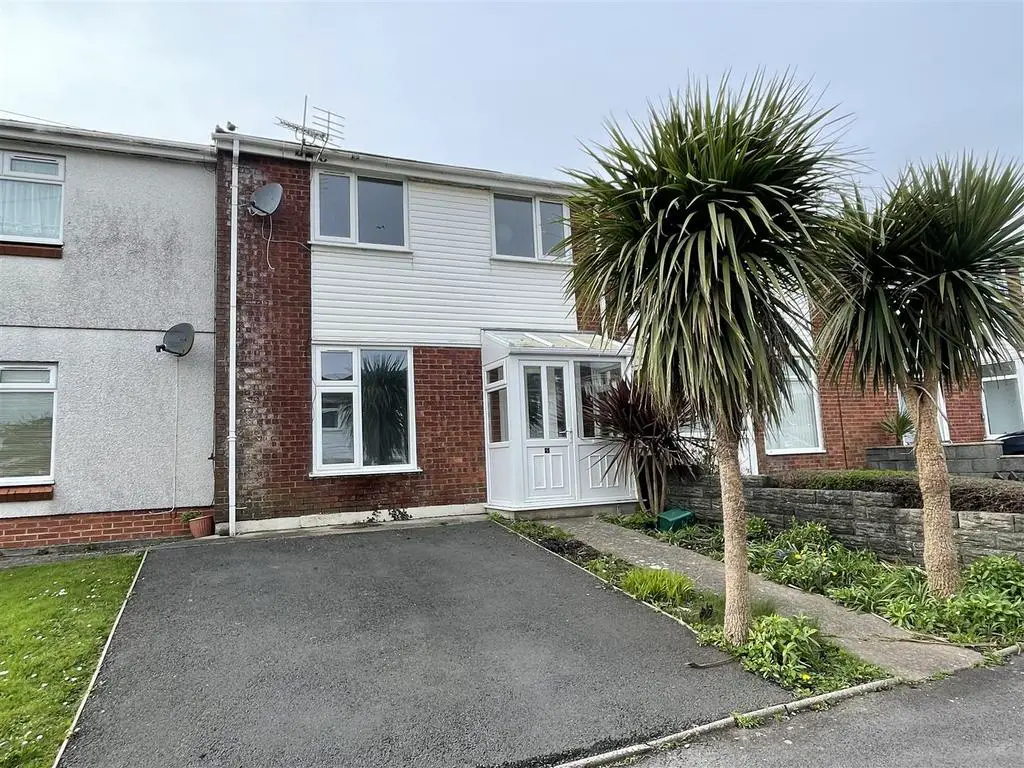
House For Sale £125,000
An Mid-Terraced House located in Burry Port Town within walking distance of the local shops, cafes and train station. The delightful harbour & beach are close by and Pembrey Country Park within a short drive or scenic bike ride.
The accommodation comprises of Entrance Hallway, Lounge, Kitchen/Diner, Downstairs W.C., Three Bedrooms & Bathroom. A property that's well suited to First Time Buyers or Investment opportunity for possible Air Bnb/Holiday Let. Externally there is off road parking to the front and enclosed rear garden. No Chain.
EPC Rating - C, Square Metres - 87, Council Tax - B
Entrance Porch - Of uPVC double glazed construction, poly-carbonate roof, tiled flooring, leading into:
Entrance Hallway - uPVC double glazed entrance door, Stairs to first floor, understairs storage cupboard, part cushioned flooring, smoke alarm, radiator, uPVC double glazed door to rear with obscure glass, textured ceiling.
W.C - Low level W.C, radiator, cushioned flooring, uPVC double glazed window to rear with obscure glass, textured ceiling.
Lounge - 3.60 x 3.96 (11'9" x 12'11") - uPVC double glazed window to front, radiator, textured ceiling.
Kitchen/Diner - 3.61 x 3.88 (11'10" x 12'8") - Fitted with a range of base & wall units with complimentary worksurface over, integrated electric oven & grill, built in 4 ring gas hob with extractor hood over, plumbing for washing machine, space for fridge/freezer, cushioned flooring, part Respatex to walls, radiator, uPVC double glazed window to rear, textured ceiling.
First Floor -
Landing - Access to loft space, textured ceiling, smoke alarm, airing cupboard housing wall mounted gas central heating boiler.
Bedroom 1 - 3.87 x 3.36 (12'8" x 11'0") - uPVC double glazed window to rear, radiator, textured ceiling, built in storage cupboard, laminate flooring.
Bedroom 2 - 2.88x 3.95 (9'5"x 12'11") - uPVC double glazed window to front, radiator, textured ceiling, laminate flooring.
Bedroom 3 - 2.50 x 2.41 (8'2" x 7'10") - uPVC double glazed window to front, radiator, textured ceiling, laminate flooring.
Bathroom - Fitted with a three piece suite comprising of low level W.C., wash hand basin set in vanity unit and panelled bath with electric shower over, Respatex to walls, cushioned flooring, heated towel rail, texture ceiling, uPVC double glazed window to rear with obscure glass.
Externally - Driveway to the front with various trees & shrubbery, rear garden partly laid to lawn, patio area, brick built storage shed with tiled floor and fitted worktop, metal storage shed, lean to shelter with poly-carbonate roof, gated rear pedestrian access.
Services - Mains gas, electric, water & drainage.
The accommodation comprises of Entrance Hallway, Lounge, Kitchen/Diner, Downstairs W.C., Three Bedrooms & Bathroom. A property that's well suited to First Time Buyers or Investment opportunity for possible Air Bnb/Holiday Let. Externally there is off road parking to the front and enclosed rear garden. No Chain.
EPC Rating - C, Square Metres - 87, Council Tax - B
Entrance Porch - Of uPVC double glazed construction, poly-carbonate roof, tiled flooring, leading into:
Entrance Hallway - uPVC double glazed entrance door, Stairs to first floor, understairs storage cupboard, part cushioned flooring, smoke alarm, radiator, uPVC double glazed door to rear with obscure glass, textured ceiling.
W.C - Low level W.C, radiator, cushioned flooring, uPVC double glazed window to rear with obscure glass, textured ceiling.
Lounge - 3.60 x 3.96 (11'9" x 12'11") - uPVC double glazed window to front, radiator, textured ceiling.
Kitchen/Diner - 3.61 x 3.88 (11'10" x 12'8") - Fitted with a range of base & wall units with complimentary worksurface over, integrated electric oven & grill, built in 4 ring gas hob with extractor hood over, plumbing for washing machine, space for fridge/freezer, cushioned flooring, part Respatex to walls, radiator, uPVC double glazed window to rear, textured ceiling.
First Floor -
Landing - Access to loft space, textured ceiling, smoke alarm, airing cupboard housing wall mounted gas central heating boiler.
Bedroom 1 - 3.87 x 3.36 (12'8" x 11'0") - uPVC double glazed window to rear, radiator, textured ceiling, built in storage cupboard, laminate flooring.
Bedroom 2 - 2.88x 3.95 (9'5"x 12'11") - uPVC double glazed window to front, radiator, textured ceiling, laminate flooring.
Bedroom 3 - 2.50 x 2.41 (8'2" x 7'10") - uPVC double glazed window to front, radiator, textured ceiling, laminate flooring.
Bathroom - Fitted with a three piece suite comprising of low level W.C., wash hand basin set in vanity unit and panelled bath with electric shower over, Respatex to walls, cushioned flooring, heated towel rail, texture ceiling, uPVC double glazed window to rear with obscure glass.
Externally - Driveway to the front with various trees & shrubbery, rear garden partly laid to lawn, patio area, brick built storage shed with tiled floor and fitted worktop, metal storage shed, lean to shelter with poly-carbonate roof, gated rear pedestrian access.
Services - Mains gas, electric, water & drainage.