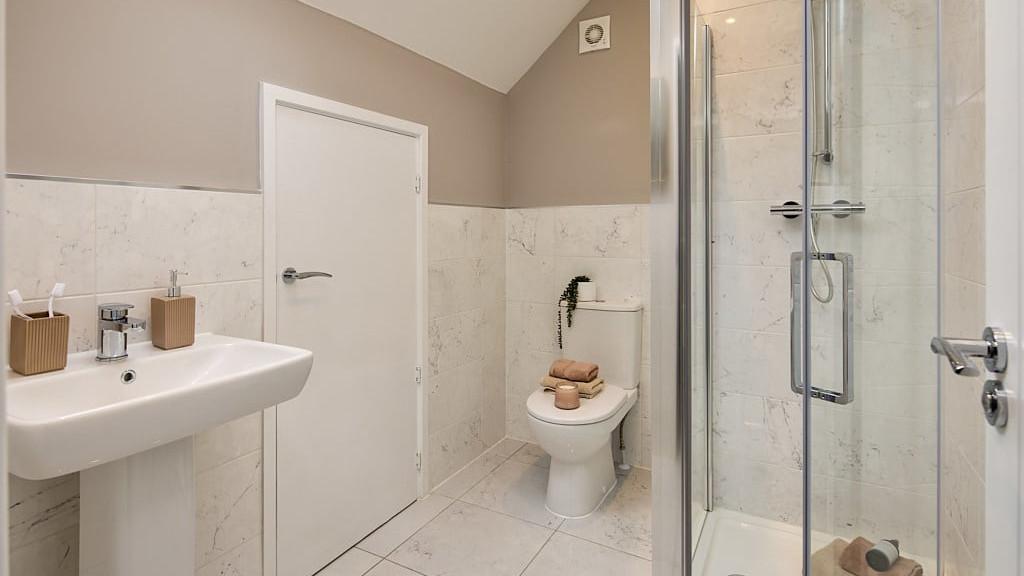
House For Sale £134,975
Stunning new build 3-bedroom home available on the Shared Ownership Scheme in Soothill.
About The Home
With stylish, well-planned living over three floors, the Drayton three bedroom home offers contemporary living for today's modern families. In this home, life revolves around the spacious and light living and dining space at the rear of the home. With French doors onto the garden, it's full of natural light. And when the weather's good, simply open the doors to make the most of the outdoor space. The well-equipped kitchen is at the front of the homes, along with the handy WC.
Upstairs onto the first floor, you'll find two bedrooms, a contemporary family bathroom and a lobby area. Up the stairs again to the second floor you're greeted with a stunning master bedroom suite. Complete with a luxurious en suite. There's also lots of hidden storage space up here too.
Location
With the combination of green open spaces, great amenities and a choice of local schools, The Orchards is a fantastic location for growing families. Lydgate and Hanging Heaton CE Junior & Infant schools, plus Mill Lane Primary are all within easy reach. For Year 7 children and above, Manor Croft Academy, Westborough High School and Upper Batley High School provide great options.
Room Sizes
Ground Floor
Kitchen 2261mm x 3400mm or 7'5" x 11'2"
Lounge / Dining 4386mm x 4955mm or 14'5" x 16'3"
WC 889mm x 1573mm or 2'11" x 5'2"
First Floor
Bathroom 2270mm x 2162mm or 7'5" x 7'1"
Bedroom 2 4386mm x 2750mm or 14'5" x 9'0"
Bedroom 3 2270mm x 3350mm or 7'5" x 11'0"
Lobby 2023mm x 1780mm or 6'8" x 5'10"
Second Floor
Bedroom 1 4386mm x 3267mm or 14'5" x 10'9"
En-suite 2351mm x 1754mm or 7'9" x 5'9"