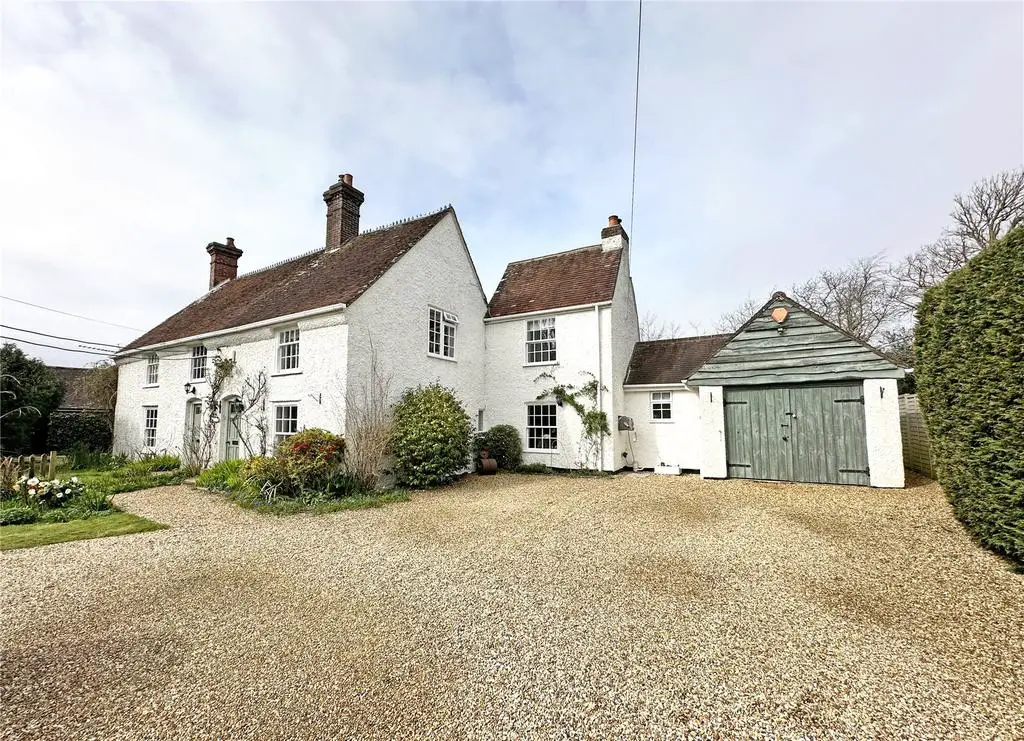
House For Sale £750,000
A beautiful example of a characterful, three bedroom, Grade II listed semi detached cottage with period features, having been sympathetically improved by the present vendors. Set in lovely established gardens, backing onto fields at the rear, an internal inspection is highly recommended.
Front door to:
Entrance Hall
Stone flooring.
Sitting Room 17' (5.18) x 18'1" (5.5) narrowing to 11'6" (3.5)
Feature Inglenook fireplace with Stovax wood burning stove, exposed beams, windows to front and side.
Kitchen/Family/Dining Room 28' (8.53) x 10'11" (3.33) narrowing to 9' (2.74)
Kitchen being part tiled comprising bowl and a third single drainer Blanco sink unit with mixer taps, range of work surface incorporating breakfast bar with soft close drawers and cupboards below, inset four ring Neff induction hob with extractor over, built in double oven, range of matching wall mounted units, integrated dishwasher, tiled flooring, fireplace with stone hearth, windows and stable style door and further double opening casement doors to the rear garden.
Inner Hall
Tiled flooring, door to rear garden.
Cloakroom
Comprising wash hand basin with mixer tap, low level w.c., tiled flooring, window to front.
Utility Room
Single bowl sink unit with mixer tap, two cupboards below, two matching wall mounted storage cupboards, space and plumbing for washing with dryer over, tiled flooring.
Bedroom Three/Study 12'4" x 9'10" (3.76m x 3m)
Including recessed tiled shower cubicle with Mira shower over, windows to rear garden.
Stairs from entrance hall to:
First Floor Landing
Bedroom One 14' x 10' (4.27m x 3.05m)
Vaulted beamed ceiling, windows to front and side, walk in wardrobe cupboard with hanging rail.
Bedroom Two 14'8" x 9'5" (4.47m x 2.87m)
Fitted wardrobe cupboards, feature fireplace, window to front, hatch to loft space.
Bath/Shower Room
Being half tiled comprising pedestal wash hand basin, low level w.c., separate bidet, free standing bath with mixer taps and shower attachment, good sized tiled shower cubicle with shower over, tiled underfloor heating, linen cupboard with radiator, window to rear with views across fields.
Outside
The property has a good sized frontage with double opening gates leading to shingle/stone driveway with parking for six cars with area of lawn, bordered by hedging leading to double opening doors to:
Attached Store 10'4" x 7'6" (3.15m x 2.29m)
With double opening doors and additional roof storage
The Rear Garden
There are very pretty gardens with good sized ornamental fish pond with waterfall with adjoining pergola with patio area, providing a lovely sitting out area. Brick pathways lead to lawned gardens, interspersed with mature shrub and flower borders with raised terrace to the rear, providing a delightful view onto fields. Timber garden shed. Outside modern oil fired central heating boiler.
Note
The property has oil fired central heating and private drainage.
Front door to:
Entrance Hall
Stone flooring.
Sitting Room 17' (5.18) x 18'1" (5.5) narrowing to 11'6" (3.5)
Feature Inglenook fireplace with Stovax wood burning stove, exposed beams, windows to front and side.
Kitchen/Family/Dining Room 28' (8.53) x 10'11" (3.33) narrowing to 9' (2.74)
Kitchen being part tiled comprising bowl and a third single drainer Blanco sink unit with mixer taps, range of work surface incorporating breakfast bar with soft close drawers and cupboards below, inset four ring Neff induction hob with extractor over, built in double oven, range of matching wall mounted units, integrated dishwasher, tiled flooring, fireplace with stone hearth, windows and stable style door and further double opening casement doors to the rear garden.
Inner Hall
Tiled flooring, door to rear garden.
Cloakroom
Comprising wash hand basin with mixer tap, low level w.c., tiled flooring, window to front.
Utility Room
Single bowl sink unit with mixer tap, two cupboards below, two matching wall mounted storage cupboards, space and plumbing for washing with dryer over, tiled flooring.
Bedroom Three/Study 12'4" x 9'10" (3.76m x 3m)
Including recessed tiled shower cubicle with Mira shower over, windows to rear garden.
Stairs from entrance hall to:
First Floor Landing
Bedroom One 14' x 10' (4.27m x 3.05m)
Vaulted beamed ceiling, windows to front and side, walk in wardrobe cupboard with hanging rail.
Bedroom Two 14'8" x 9'5" (4.47m x 2.87m)
Fitted wardrobe cupboards, feature fireplace, window to front, hatch to loft space.
Bath/Shower Room
Being half tiled comprising pedestal wash hand basin, low level w.c., separate bidet, free standing bath with mixer taps and shower attachment, good sized tiled shower cubicle with shower over, tiled underfloor heating, linen cupboard with radiator, window to rear with views across fields.
Outside
The property has a good sized frontage with double opening gates leading to shingle/stone driveway with parking for six cars with area of lawn, bordered by hedging leading to double opening doors to:
Attached Store 10'4" x 7'6" (3.15m x 2.29m)
With double opening doors and additional roof storage
The Rear Garden
There are very pretty gardens with good sized ornamental fish pond with waterfall with adjoining pergola with patio area, providing a lovely sitting out area. Brick pathways lead to lawned gardens, interspersed with mature shrub and flower borders with raised terrace to the rear, providing a delightful view onto fields. Timber garden shed. Outside modern oil fired central heating boiler.
Note
The property has oil fired central heating and private drainage.