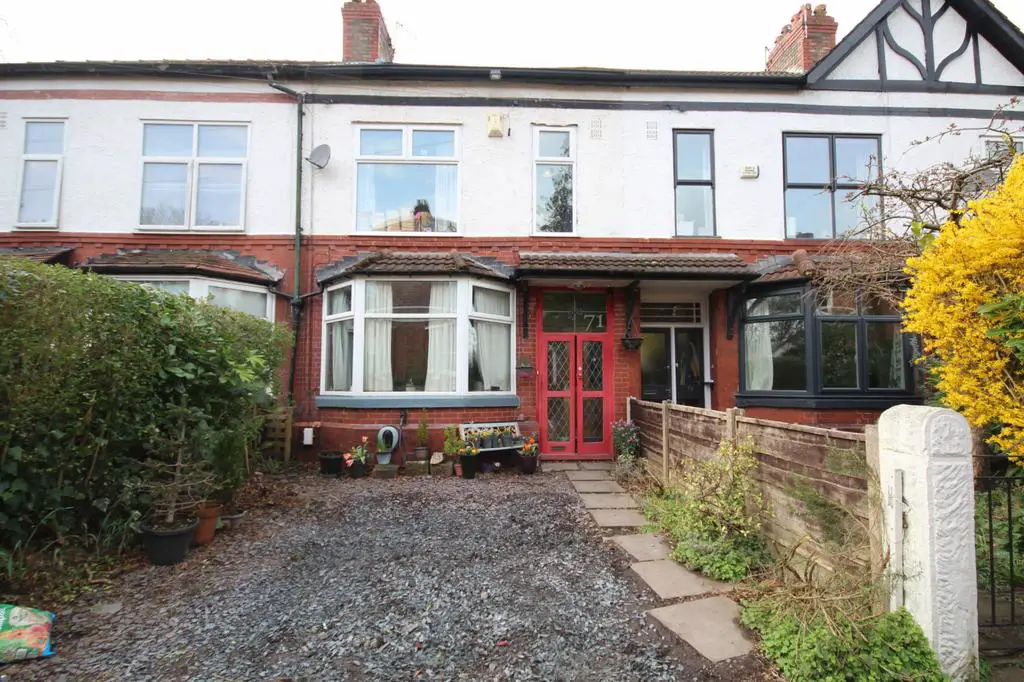
House For Sale £425,000
The three-bedroom terraced house in Stretford is a charming property nestled in a peaceful neighborhood, offering both comfort and convenience. Situated near Longford Park and Turn Moss, residents can enjoy the tranquility of nature just a stone's throw away. Longford Park provides ample green space for strolls, picnics, and outdoor activities, while Turn Moss offers scenic trails for walking or cycling.
This cozy home boasts three well-appointed bedrooms, providing ample space for a growing family or individuals seeking room for guests or a home office. The bedrooms are designed to offer comfort and privacy, with large windows allowing natural light to filter in, creating a warm and inviting atmosphere.
The property's proximity to Chorlton-Cum-Hardy and Stretford Mall ensures residents have easy access to a variety of amenities, including shops, restaurants, cafes, and entertainment options. Whether you're looking to indulge in a delicious meal, shop for groceries, or catch a movie, everything you need is just a short distance away.
Families with children will appreciate the excellent local schools nearby, providing quality education options within walking or a short commuting distance. Additionally, the property's convenient transport links make it easy to navigate the area and access neighboring communities or the city center for work or leisure.
Overall, this three-bedroom house in Stretford offers a perfect blend of comfort, convenience, and community living, making it an ideal place to call home.
Council Tax - C
EPC -TBC
Utilities - TBC
Freehold
* Disclaimer * (While every effort has been made to ensure the accuracy and completeness of the information, Trading Places and the seller makes no representations or warranties of any kind, express or implied, about the completeness, accuracy, reliability or suitability of the information contained in this advertisement for any purpose and any reliance you place on such information is strictly at your own risk. All information should be confirmed by your Legal representative) *
Property additional info
Reception Room 1: 4.52m x 4.22m
Original floorboards. Cast iron fireplace. Double-glazed bay window. Wall-mounted radiator.
Kitchen/Diner:
Laminate flooring. Wall and base unit. Double-glazed window. Wooden stable door to garden. Electric hob and oven. Integrated fridge-freezer and dishwasher. Diner:- uPVC French doors to garden. Brick fireplace with log burner. Door to WC.
WC: 3.20m x 0.85m
Tiled floor. WC. Handwash basin. Space for washing machine.
Landing:
Carpet. Loft access.
Bedroom 1: 3.84m x 3.03m
Carpet. Double-glazed window. Wall-mounted radiator.
Bedroom 2: 3.11m x 4.05m
Carpet. Double-glazed window. Wall-mounted radiator. Built-in storage.
Bedroom 3: 2.12m x 2.69m
Carpet. Double-glazed window. Wall-mounted radiator.
Bathroom: 1.90m x 1.80m
Laminate flooring. Double-glazed frosted window. Handwash basin. Part tiled walls. P shaped bath with overhead shower. WC Towel radiator.