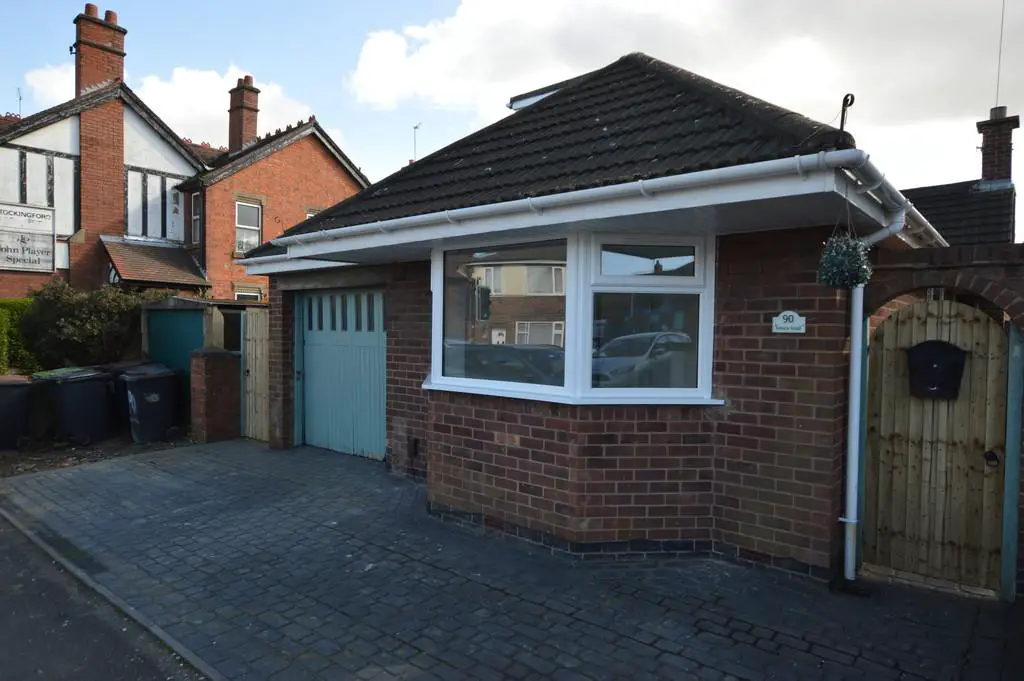
House For Rent £1,475
ENTRANCE HALL UPVC entrance door, laminate flooring, doors leading to: lounge, utility area, bathroom, downstairs toilet, three ground floor bedrooms, central heating radiator
LOUNGE 0' 0" x 0' 0" UPVC patio doors leading to conservatory, laminate flooring, central heating radiator, feature gas fireplace
CONSERVATORY 13' 1" x 8' 9" (4.006m x 2.684m) UPVC windows and UPVC French doors leading to rear garden, vinyl flooring, central heating radiator
KITCHEN 12' 6" x 8' 7" (3.823m x 2.636m) UPVC double glazed window to rear aspect, fitted with a range of cream wooden base units & matching wall cupboards, complementary worktops, tiled to splash back areas, electric oven & gas hob with extractor above, dishwasher, stainless steel sink unit with chrome tap, tiled flooring, space for fridge freezer
UTILITY ROOM 6' 2" x 7' 8" (1.884m x 2.340m) UPVC double glazed door to side aspect, tiled flooring, wall mounted Baxi boiler, plumbing for washing machine, storage cupboard
BEDROOM ONE 11' 11" x 10' 2" (3.639m x 3.104m) UPVC Bay window to front aspect, laminate flooring, central heating radiator
BEDROOM TWO 9' 10" x 9' 1" (3.012m x 2.788m) UPVC double glazed window to side aspect, laminate flooring, central heating radiator
BEDROOM THREE 10' 0" x 7' 7" (3.072m x 2.318m) UPVC double glazed window to side aspect, laminate flooring, central heating radiator
BATHROOM UPVC double glazed window with privacy glass to side aspect, white claw foot bath with shower above including rainfall shower head, fitted glass shower screen, white pedestal sink, white low level w.c, central heating radiator, feature tiled flooring
DOWNSTAIRS CLOAKROOM UPVC double glazed window to side aspect with privacy glass, white low level w.c, small wash hand basin set into vanity unit, feature tiled flooring, central heating radiator
STAIRS Fitted carpet, doors off to both 1st floor bedrooms
BEDROOM FOUR (1ST FLOOR) 11' 11" x 10' 2" (3.639m x 3.104m) UPVC double glazed window to front aspect, new fitted carpet, three fitted double wardrobes, central heating radiator
BEDROOM FIVE (1ST FLOOR) 13' 0" x 11' 3" (3.968m x 3.439m) Fitted roof light, new fitted carpet, central heating radiator
FRONT GARDEN Block paved driveway providing off-road parking for one vehicle, side entrance gate leading to front door
REAR GARDEN Lawn area, paved patio area, timbre shed, fenced & wall boundaries, side entrance gate
GARAGE (STORAGE ONLY) Small garage front providing storage only
LOUNGE 0' 0" x 0' 0" UPVC patio doors leading to conservatory, laminate flooring, central heating radiator, feature gas fireplace
CONSERVATORY 13' 1" x 8' 9" (4.006m x 2.684m) UPVC windows and UPVC French doors leading to rear garden, vinyl flooring, central heating radiator
KITCHEN 12' 6" x 8' 7" (3.823m x 2.636m) UPVC double glazed window to rear aspect, fitted with a range of cream wooden base units & matching wall cupboards, complementary worktops, tiled to splash back areas, electric oven & gas hob with extractor above, dishwasher, stainless steel sink unit with chrome tap, tiled flooring, space for fridge freezer
UTILITY ROOM 6' 2" x 7' 8" (1.884m x 2.340m) UPVC double glazed door to side aspect, tiled flooring, wall mounted Baxi boiler, plumbing for washing machine, storage cupboard
BEDROOM ONE 11' 11" x 10' 2" (3.639m x 3.104m) UPVC Bay window to front aspect, laminate flooring, central heating radiator
BEDROOM TWO 9' 10" x 9' 1" (3.012m x 2.788m) UPVC double glazed window to side aspect, laminate flooring, central heating radiator
BEDROOM THREE 10' 0" x 7' 7" (3.072m x 2.318m) UPVC double glazed window to side aspect, laminate flooring, central heating radiator
BATHROOM UPVC double glazed window with privacy glass to side aspect, white claw foot bath with shower above including rainfall shower head, fitted glass shower screen, white pedestal sink, white low level w.c, central heating radiator, feature tiled flooring
DOWNSTAIRS CLOAKROOM UPVC double glazed window to side aspect with privacy glass, white low level w.c, small wash hand basin set into vanity unit, feature tiled flooring, central heating radiator
STAIRS Fitted carpet, doors off to both 1st floor bedrooms
BEDROOM FOUR (1ST FLOOR) 11' 11" x 10' 2" (3.639m x 3.104m) UPVC double glazed window to front aspect, new fitted carpet, three fitted double wardrobes, central heating radiator
BEDROOM FIVE (1ST FLOOR) 13' 0" x 11' 3" (3.968m x 3.439m) Fitted roof light, new fitted carpet, central heating radiator
FRONT GARDEN Block paved driveway providing off-road parking for one vehicle, side entrance gate leading to front door
REAR GARDEN Lawn area, paved patio area, timbre shed, fenced & wall boundaries, side entrance gate
GARAGE (STORAGE ONLY) Small garage front providing storage only