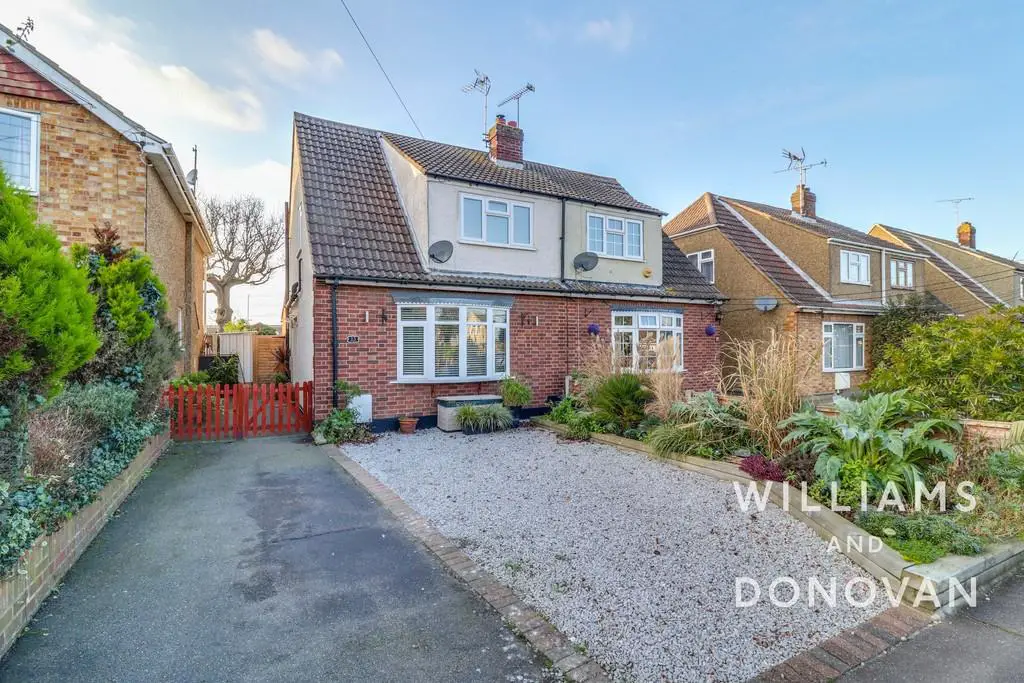
House For Sale £375,000
WILLIAMS and DONOVAN are delighted to offer this well presented two/three bedroom semi-detached chalet style house in a popular area of Benfleet.
Featuring an extension to the rear providing an open plan kitchen/family room this lovely home further benefits from a separate lounge which could be utilised as a third bedroom; two bathrooms; parking for two cars and a 50ft approx. rear garden.
Accommodation comprises:
Entrance via uPVC double glazed door to:
ENTRANCE HALL Obscured double glazed window to side aspect. Skimmed ceiling. Stairs to first floor accommodation. Radiator. Tiled flooring. Doors to:
GROUND FLOOR BATHROOM 8' 7" x 5' 6" (2.62m x 1.68m) Skimmed ceiling with spotlights. Obscured double glazed window to side aspect. Panelled bath with shower attachment. Low level WC. Hand wash basin with storage beneath. Chrome heated towel rail. Airing cupboard housing combi boiler. Fully tiled.
LOUNGE 16' 0" x 11' 2" (4.88m x 3.4m) Skimmed ceiling. Double glazed bay window to front aspect. Feature fireplace with log burner. Radiator. Engineered oak flooring.
KITCHEN 12' 9" x 9' 8" (3.89m x 2.95m) Skimmed ceiling with spotlights. Range of base and eye level units. Square edge work tops. Stainless steel sink/drainer. Space for range cooker. Extractor fan above. Space for washing machine and fridge/freezer. Tiled splashbacks. Tiled flooring. Understairs storage. Radiator. Opening to:
FAMILY ROOM 14' 8" x 11' 10" (4.47m x 3.61m) Skimmed ceiling. Double glazed windows to rear aspect. Double glazed French doors to rear garden. Tiled flooring. Radiator.
LANDING Skimmed ceiling. Radiator. Doors to:
BEDROOM ONE 16' 0" x 10' 5" (4.88m x 3.18m) Skimmed ceiling. Double glazed window to rear aspect. Eaves storage. Radiator. Door to:
SHOWER ROOM 6' 7" x 6' 0" (2.01m x 1.83m) Skimmed ceiling with spotlights. Shower cubicle with mixer shower. Low level WC. Hand wash basin with storage beneath. Chrome heated towel rail. Fully tiled. Eaves storage cupboard.
BEDROOM TWO 11' 3" x 9' 6" (3.43m x 2.9m) Skimmed ceiling. Loft access. Double glazed window to front aspect. Radiator. Door to shower room.
FRONT Driveway for two cars. Sleeper flowerbeds.
REAR GARDEN Approx' 50ft Stone shingle and decking area leading to laid lawn. Mature shrub borders. Fish pond. Greenhouse and shed to remain. Gated side access. Outside lighting. Outside power. Outside tap.
Featuring an extension to the rear providing an open plan kitchen/family room this lovely home further benefits from a separate lounge which could be utilised as a third bedroom; two bathrooms; parking for two cars and a 50ft approx. rear garden.
Accommodation comprises:
Entrance via uPVC double glazed door to:
ENTRANCE HALL Obscured double glazed window to side aspect. Skimmed ceiling. Stairs to first floor accommodation. Radiator. Tiled flooring. Doors to:
GROUND FLOOR BATHROOM 8' 7" x 5' 6" (2.62m x 1.68m) Skimmed ceiling with spotlights. Obscured double glazed window to side aspect. Panelled bath with shower attachment. Low level WC. Hand wash basin with storage beneath. Chrome heated towel rail. Airing cupboard housing combi boiler. Fully tiled.
LOUNGE 16' 0" x 11' 2" (4.88m x 3.4m) Skimmed ceiling. Double glazed bay window to front aspect. Feature fireplace with log burner. Radiator. Engineered oak flooring.
KITCHEN 12' 9" x 9' 8" (3.89m x 2.95m) Skimmed ceiling with spotlights. Range of base and eye level units. Square edge work tops. Stainless steel sink/drainer. Space for range cooker. Extractor fan above. Space for washing machine and fridge/freezer. Tiled splashbacks. Tiled flooring. Understairs storage. Radiator. Opening to:
FAMILY ROOM 14' 8" x 11' 10" (4.47m x 3.61m) Skimmed ceiling. Double glazed windows to rear aspect. Double glazed French doors to rear garden. Tiled flooring. Radiator.
LANDING Skimmed ceiling. Radiator. Doors to:
BEDROOM ONE 16' 0" x 10' 5" (4.88m x 3.18m) Skimmed ceiling. Double glazed window to rear aspect. Eaves storage. Radiator. Door to:
SHOWER ROOM 6' 7" x 6' 0" (2.01m x 1.83m) Skimmed ceiling with spotlights. Shower cubicle with mixer shower. Low level WC. Hand wash basin with storage beneath. Chrome heated towel rail. Fully tiled. Eaves storage cupboard.
BEDROOM TWO 11' 3" x 9' 6" (3.43m x 2.9m) Skimmed ceiling. Loft access. Double glazed window to front aspect. Radiator. Door to shower room.
FRONT Driveway for two cars. Sleeper flowerbeds.
REAR GARDEN Approx' 50ft Stone shingle and decking area leading to laid lawn. Mature shrub borders. Fish pond. Greenhouse and shed to remain. Gated side access. Outside lighting. Outside power. Outside tap.
