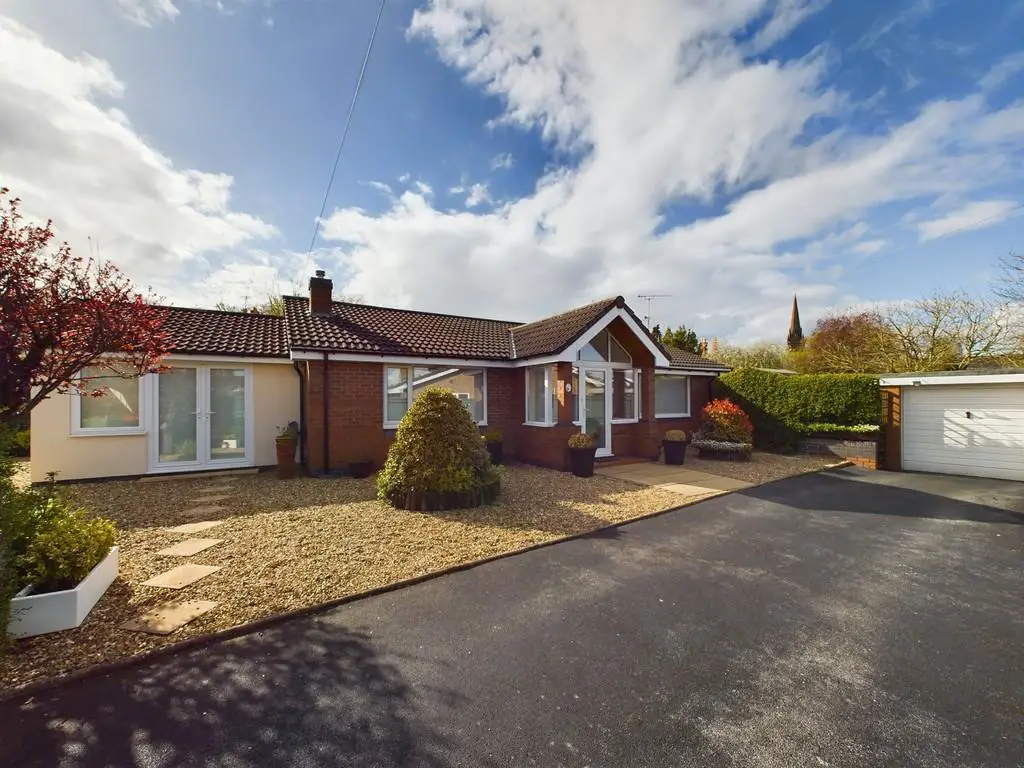
House For Sale £495,000
LOCATION The property is set within a cul-de-sac in the very heart of ever popular Handbridge on sought after Fraser Court very close to an array of high quality shops, cafes and public houses. A short walk away across the Old Dee Bridge into the walls of Chester City Centre. River Dee. The Meadows are also close at hand. Access to Chester Business Park is simple.
PORCH Accessed via an attractive storm porch and with a quarry tiled floor, radiator, 2 wall light points and 4 UPVC double glazed windows.
HALL Accessed via a UPVC double glazed front door and with 2 built in store cupboards. Wood effect laminate floor and radiator.
LIVING ROOM/BEDROOM 3 14' 10" x 11' 0" (4.52m x 3.35m) This spacious room could be either a bedroom or reception. There is a UPVC double glazed window, radiator and gas fire.
LOUNGE 14' 6" x 11' 0" (4.42m x 3.35m) A stunning addition to the bungalow. This spacious room has light flooding in from a large Velux roof window, 3 UPVC double glazed windows and a feature UPVC double glazed window to the vaulted ceiling. Recessed spotlights, wood effect laminate floor and radiator. UPVC double glazed French Doors give access to the front garden.
KITCHEN/DINER 19' 7" x 9' 10" (5.97m x 3m) With an extensive range of fitted floor and wall units. 1 1/2 bowl stainless steel sink unit. Neff oven, ceramic hob with stainless steel extractor hood over. Integral fridge. 2 radiators, recessed spotlights, wood effect laminate floor and UPVC double glazed window. Double doors and full length windows to the lounge.
UTILITY ROOM 9' 9" x 4' 8" (2.97m x 1.42m) With space for a freezer, washing machine and tumble dryer. Worcester combi boiler. 2 fitted cupboards. Partly tiled walls, Velux roof window and door to the rear garden.
BEDROOM 1 15' 5" x 11' 1" (4.7m x 3.38m) max. With fitted wardrobes, bedside and over bed cabinets. radiator, wood effect laminate floor and UPVC double glazed window.
BEDROOM 2 12' 9" x 9' 11" (3.89m x 3.02m) With fitted wardrobes and drawers. radiator and 2 UPVC double glazed windows. Wood effect laminate floor.
BATHROOM 9' 10" x 5' 10" (3m x 1.78m) With a white suite of a WC, wash hand basin on a vanity unit and tiled shower cubicle. Recessed spotlights, extractor fan, heated towel rail and frosted UPVC double glazed window.
GARAGE A single detached garage with up and over door and door to the side garden.
OUTSIDE To the front is a tarmac drive accessed via double gates leading to the garage. The drive has space for 3 cars to park. The bungalow has low maintenance gardens to all sides with patios and gravel areas together with well stocked raised borders.
PORCH Accessed via an attractive storm porch and with a quarry tiled floor, radiator, 2 wall light points and 4 UPVC double glazed windows.
HALL Accessed via a UPVC double glazed front door and with 2 built in store cupboards. Wood effect laminate floor and radiator.
LIVING ROOM/BEDROOM 3 14' 10" x 11' 0" (4.52m x 3.35m) This spacious room could be either a bedroom or reception. There is a UPVC double glazed window, radiator and gas fire.
LOUNGE 14' 6" x 11' 0" (4.42m x 3.35m) A stunning addition to the bungalow. This spacious room has light flooding in from a large Velux roof window, 3 UPVC double glazed windows and a feature UPVC double glazed window to the vaulted ceiling. Recessed spotlights, wood effect laminate floor and radiator. UPVC double glazed French Doors give access to the front garden.
KITCHEN/DINER 19' 7" x 9' 10" (5.97m x 3m) With an extensive range of fitted floor and wall units. 1 1/2 bowl stainless steel sink unit. Neff oven, ceramic hob with stainless steel extractor hood over. Integral fridge. 2 radiators, recessed spotlights, wood effect laminate floor and UPVC double glazed window. Double doors and full length windows to the lounge.
UTILITY ROOM 9' 9" x 4' 8" (2.97m x 1.42m) With space for a freezer, washing machine and tumble dryer. Worcester combi boiler. 2 fitted cupboards. Partly tiled walls, Velux roof window and door to the rear garden.
BEDROOM 1 15' 5" x 11' 1" (4.7m x 3.38m) max. With fitted wardrobes, bedside and over bed cabinets. radiator, wood effect laminate floor and UPVC double glazed window.
BEDROOM 2 12' 9" x 9' 11" (3.89m x 3.02m) With fitted wardrobes and drawers. radiator and 2 UPVC double glazed windows. Wood effect laminate floor.
BATHROOM 9' 10" x 5' 10" (3m x 1.78m) With a white suite of a WC, wash hand basin on a vanity unit and tiled shower cubicle. Recessed spotlights, extractor fan, heated towel rail and frosted UPVC double glazed window.
GARAGE A single detached garage with up and over door and door to the side garden.
OUTSIDE To the front is a tarmac drive accessed via double gates leading to the garage. The drive has space for 3 cars to park. The bungalow has low maintenance gardens to all sides with patios and gravel areas together with well stocked raised borders.
Houses For Sale Fraser Court
Houses For Sale Pretoria Street
Houses For Sale Eaton Road
Houses For Sale Percy Road
Houses For Sale Watling Crescent
Houses For Sale Eaton Mews
Houses For Sale College Green
Houses For Sale Bradford Street
Houses For Sale Eaton Avenue
Houses For Sale Queens Park View
Houses For Sale Appleyards Lane
Houses For Sale Meadows Lane
Houses For Sale Pretoria Street
Houses For Sale Eaton Road
Houses For Sale Percy Road
Houses For Sale Watling Crescent
Houses For Sale Eaton Mews
Houses For Sale College Green
Houses For Sale Bradford Street
Houses For Sale Eaton Avenue
Houses For Sale Queens Park View
Houses For Sale Appleyards Lane
Houses For Sale Meadows Lane
