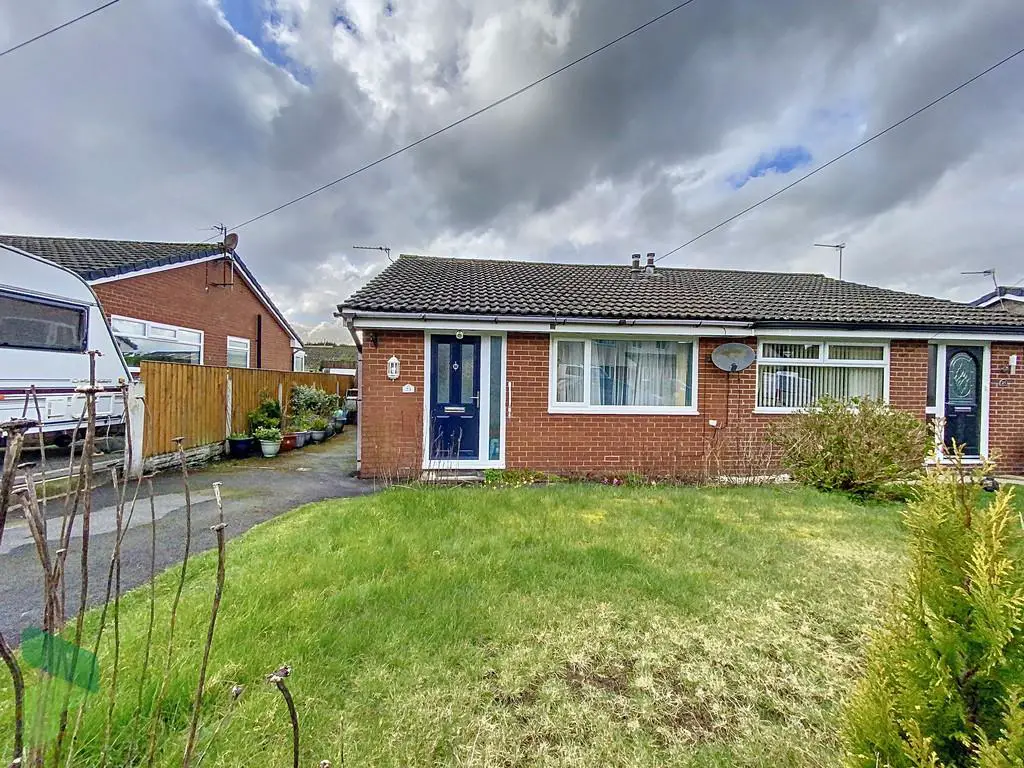
House For Sale £180,000
This semi-detached true bungalow is situated in a residential cul de sac in this sought after residential area of Hoddlesden within easy reach of the village. In our opinion it is well presented throughout, briefly comprises, entrance vestibule, lounge with feature fireplace, a recently fully fitted kitchen with modern navy blue units and white marble effect worktops, inner hall, there are two bedrooms with modern fitted wardrobes (one has PVC double-glazed patio doors) and a bright and modern three-piece shower room. Benefits include gas central heating, PVC double-glazed windows and in the loft space there is a 'positive intake ventilation system. Externally there is a small front garden, a long driveway to the side with gated access to a privately enclosed 'south-facing' paved rear garden. Local amenities are all on hand in the village; Darwen, Blackburn, other surrounding towns and the motorway network are all easily accessible. Viewing is recommended.
LOCATION From Darwen town centre leave on Bolton Road, turn left into Hardman Way and continue into Sudell Road. Bear right into Marsh House Lane, go straight across Roman Road into Hoddlesden Road, turn first right into Glenshiels Avenue, continue almost to the end of the road and turn left into Gelncarron Close and the property is on the left hand side.
TENURE We are advised by the vendor that the property is Freehold. Any prospective purchaser should seek clarification from their solicitor.
ACCOMMODATION
ENTRANCE VESTIBULE Composite front door with double-glazed unit, built in cupboard, laminate flooring, door through to;
LIVING ROOM 17' 1" x 10' 4" (5.21m x 3.15m) PVC double-glazed window, fireplace, marble inset and hearth, living flame gas fire, laminate flooring, radiator, coving to ceiling
FULLY FITTED KITCHEN 10' 6" x 6' 3" (3.2m x 1.91m) Fitted wall and floor units including drawers, white porcelain single drainer one and a half bowl sink unit with spray mixer tap, stainless steel four ring gas hob, stainless steel extractor hood, tiled splash-backs, built in double oven, space and power point for fridge-freezer, plumbed for automatic washing machine, PVC double-glazed window
INNER HALL
BEDROOM 1 11' 6" x 8' 3" (3.51m x 2.51m) PVC double-glazed window, radiator, fitted modern wardobes
SHOWER ROOM Large walk in shower, vanity wash hand basin, low level WC, heated towel rail, PVC double-glazed window, tiled walls and floor, acrylic panelled ceiling with spotlighting
BEDROOM 2 9' 4" x 6' 5" (2.84m x 1.96m) Measurements up to fitted wall to wall floor to ceiling wardrobes, laminate flooring, radiator, PVC double-glazed double doors to rear garden
OUTSIDE Small garden area to the front, long driveway to the side and gated access to the south-facing, privately enclosed and easy to maintain rear garden
PLEASE NOTE VIEWINGS ARE TO BE ARRANGED THROUGH PROCTORS AND ARE BY APPOINTMENT ONLY. WE HAVE NOT TESTED ANY APPARATUS, EQUIPMENT, FIXTURES, FITTINGS OR SERVICES AND SO CANNOT VERIFY IF THEY ARE IN WORKING ORDER OR FIT FOR THEIR PURPOSE.
LOCATION From Darwen town centre leave on Bolton Road, turn left into Hardman Way and continue into Sudell Road. Bear right into Marsh House Lane, go straight across Roman Road into Hoddlesden Road, turn first right into Glenshiels Avenue, continue almost to the end of the road and turn left into Gelncarron Close and the property is on the left hand side.
TENURE We are advised by the vendor that the property is Freehold. Any prospective purchaser should seek clarification from their solicitor.
ACCOMMODATION
ENTRANCE VESTIBULE Composite front door with double-glazed unit, built in cupboard, laminate flooring, door through to;
LIVING ROOM 17' 1" x 10' 4" (5.21m x 3.15m) PVC double-glazed window, fireplace, marble inset and hearth, living flame gas fire, laminate flooring, radiator, coving to ceiling
FULLY FITTED KITCHEN 10' 6" x 6' 3" (3.2m x 1.91m) Fitted wall and floor units including drawers, white porcelain single drainer one and a half bowl sink unit with spray mixer tap, stainless steel four ring gas hob, stainless steel extractor hood, tiled splash-backs, built in double oven, space and power point for fridge-freezer, plumbed for automatic washing machine, PVC double-glazed window
INNER HALL
BEDROOM 1 11' 6" x 8' 3" (3.51m x 2.51m) PVC double-glazed window, radiator, fitted modern wardobes
SHOWER ROOM Large walk in shower, vanity wash hand basin, low level WC, heated towel rail, PVC double-glazed window, tiled walls and floor, acrylic panelled ceiling with spotlighting
BEDROOM 2 9' 4" x 6' 5" (2.84m x 1.96m) Measurements up to fitted wall to wall floor to ceiling wardrobes, laminate flooring, radiator, PVC double-glazed double doors to rear garden
OUTSIDE Small garden area to the front, long driveway to the side and gated access to the south-facing, privately enclosed and easy to maintain rear garden
PLEASE NOTE VIEWINGS ARE TO BE ARRANGED THROUGH PROCTORS AND ARE BY APPOINTMENT ONLY. WE HAVE NOT TESTED ANY APPARATUS, EQUIPMENT, FIXTURES, FITTINGS OR SERVICES AND SO CANNOT VERIFY IF THEY ARE IN WORKING ORDER OR FIT FOR THEIR PURPOSE.