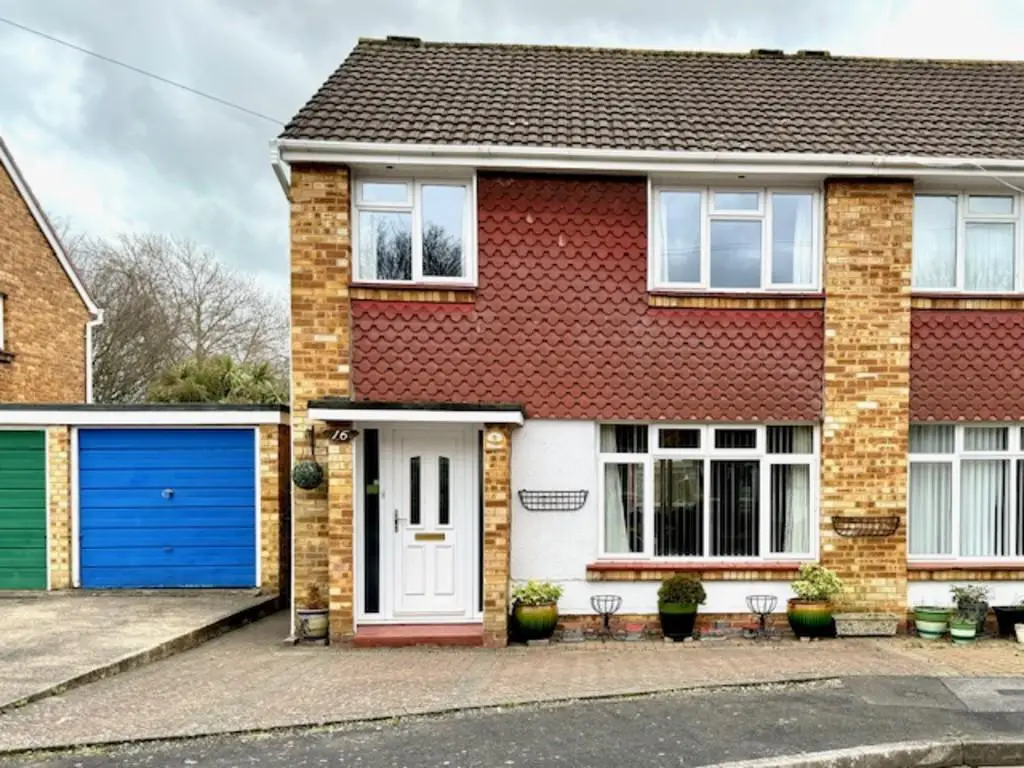
House For Sale £335,000
SUMARY 3 Bedroom Semi-Detached house in Fawley with garage and a good size back garden.
There's an insulated conservatory at the back, adding extra footage to the house, a garden shed.
Quiet area, short drive to Calshot beach. Gas central heating and solar panels.
ENTRANCE HALL 12' 11" x 5' 11" (3.94m x 1.8m) As you enter via the double glazed front door, the hallway welcomes you to the property.
LOUNGE/DINER 24' 07" x 12' 00" (7.49m x 3.66m) This spacious and light lounge/dining room goes from front to back of the house and has plenty of space for furniture. Leading out to a large conservatory and the beautiful back garden.
KITCHEN 11' 02" x 9' 06" (3.4m x 2.9m) This lovely modern kitchen has a good range of base and wall units in a cream finish providing ample storage. The granite worktops are complimented by the attractive wall tiles. There is a 1 1/2 bowl stainless steel sink and drainer, double built in oven and space for a large fridge and and under counter freezer. There is a stainless steal extractor hood and space for a cooker. The Valiant boiler has been regularly serviced.
CONSERVATORY 17' 05" x 7' 07" (5.31m x 2.31m) Accessed from the lounge this spacious room provides useful additional living space. The conservatory has plumbing for washing machine and there are double patio doors opening out onto the well attended rear garden.
MASTER BEDROOM 12' 03" x 9' 10" (3.73m x 3m) The master bedroom has plenty of room for furniture and a large window allows plenty of natural light into the room.
BEDROOM 2 11' 11" x 9' 10" (3.63m x 3m) This double bedroom is of good size and there is a window to the front of the property.
BEDROOM/STUDY 8' 05" x 8' 02" (2.57m x 2.49m) This room has a window to the front of the property and is a good sized third bedroom with ample space for a bed and furniture, or would make a generous sized home study.
FAMILY BATHROOM 8' 02" x 5' 06" (2.49m x 1.68m) Fully tiled family bathroom room with walk in shower cubicle and a bathtub. Modern white basin and there is a window to the rear of the property letting natural light into the room.
GARAGE The detached garage has light and power.
FRONT OF PROPPERTY The front of the property is brick paved with parking for at least 3 cars.
REAR GARDEN The rear garden is set mainly to lawn, with mature shrubs and trees. There is a patio accessed from the conservatory, making for an ideal entertaining and seating space. There is also a garden shed and a useful side access to the front garden and access to the garage.
There's an insulated conservatory at the back, adding extra footage to the house, a garden shed.
Quiet area, short drive to Calshot beach. Gas central heating and solar panels.
ENTRANCE HALL 12' 11" x 5' 11" (3.94m x 1.8m) As you enter via the double glazed front door, the hallway welcomes you to the property.
LOUNGE/DINER 24' 07" x 12' 00" (7.49m x 3.66m) This spacious and light lounge/dining room goes from front to back of the house and has plenty of space for furniture. Leading out to a large conservatory and the beautiful back garden.
KITCHEN 11' 02" x 9' 06" (3.4m x 2.9m) This lovely modern kitchen has a good range of base and wall units in a cream finish providing ample storage. The granite worktops are complimented by the attractive wall tiles. There is a 1 1/2 bowl stainless steel sink and drainer, double built in oven and space for a large fridge and and under counter freezer. There is a stainless steal extractor hood and space for a cooker. The Valiant boiler has been regularly serviced.
CONSERVATORY 17' 05" x 7' 07" (5.31m x 2.31m) Accessed from the lounge this spacious room provides useful additional living space. The conservatory has plumbing for washing machine and there are double patio doors opening out onto the well attended rear garden.
MASTER BEDROOM 12' 03" x 9' 10" (3.73m x 3m) The master bedroom has plenty of room for furniture and a large window allows plenty of natural light into the room.
BEDROOM 2 11' 11" x 9' 10" (3.63m x 3m) This double bedroom is of good size and there is a window to the front of the property.
BEDROOM/STUDY 8' 05" x 8' 02" (2.57m x 2.49m) This room has a window to the front of the property and is a good sized third bedroom with ample space for a bed and furniture, or would make a generous sized home study.
FAMILY BATHROOM 8' 02" x 5' 06" (2.49m x 1.68m) Fully tiled family bathroom room with walk in shower cubicle and a bathtub. Modern white basin and there is a window to the rear of the property letting natural light into the room.
GARAGE The detached garage has light and power.
FRONT OF PROPPERTY The front of the property is brick paved with parking for at least 3 cars.
REAR GARDEN The rear garden is set mainly to lawn, with mature shrubs and trees. There is a patio accessed from the conservatory, making for an ideal entertaining and seating space. There is also a garden shed and a useful side access to the front garden and access to the garage.
