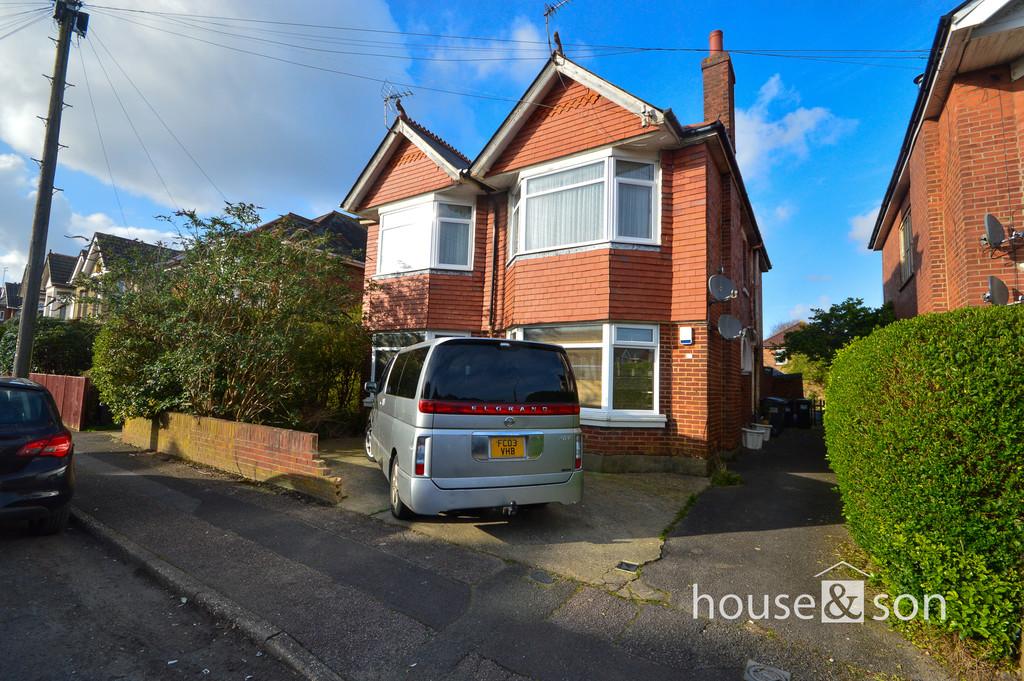
2 bed Flat For Sale £265,000
HOUSE & SON A very unique two double bedroom, ground floor maisonette with a total floor area of some 74 square meters. This property further benefits from a large, private rear garden that spans the width of the property. With a sizeable kitchen, utility area, work-from-home office space, generous lounge/diner and off-road parking this exciting home has everything for a young family or those seeking to downsize.
Located in the popular Charminster area, you can find a choice of local shops, bars and restaurants on the main Charminster road. Additionally, Bournemouth train station, Queens Park, and Queens Park Golf Course are all within walking distance. The property further benefits from being within the catchment for a choice of popular local schools.
PRIVATE ENTRANCE Accessed via a traditional recessed porch, timber front door leads into reception hallway.
RECEPTION HALLWAY 19' 1" x 5' 9" (5.82m x 1.75m) Access to all principal rooms. Laminate flooring. Space-saving stairs to first-floor mezzanine.
KITCHEN 12' 2" x 9' 6" (3.71m x 2.9m) Kitchen comprising a range of base and wall-mounted units, finished in a cream laminate, one and a half bowl stainless steel sink with drainer to the side, gas hob and electric oven, concealed gas-fired boiler, UPVC double glazed window and UPVC double glazed door to the private back garden. Utility area off.
LOUNGE/DINER 14' 6 into bay" x 12' 11" (4.42m x 3.94m) South facing bay window to the front, feature tiled fireplace, with a timber surround.
MASTER BEDROOM 14' 9 into bay" x 12' 11" (4.5m x 3.94m) Spacious room with a south-facing bay window to the front.
BEDROOM TWO 12' 1 into recess" x 11' 11" (3.68m x 3.63m) Two UPVC double-glazed windows to the rear. Built-in wardrobe.
BATHROOM White three-piece suite comprising bath with side and end panel, chrome mixer taps and rainwater shower attachment over, pedestal wash hand basin, low level WC and tiled walls.
MAZZANINE Feature window to side. An ideal work-from-home or storage area.
PRIVATE REAR GARDEN Fence enclosed. A low-maintenance garden finished in patio slabs. Block-built storage shed.
EXTERNAL CUPBOARD A large external storage cupboard, brick built and attached to the main residence.
OUTSIDE FRONT Off-road parking with drop-down over.
AGENT'S NOTE 1. Upon completion, a new lease will be transferred to the purchaser paid for by the proceeds of sale.
2 The new lease term shall be - ground rent "zero".
3. Lease 189 years from 1st January 2008.
Located in the popular Charminster area, you can find a choice of local shops, bars and restaurants on the main Charminster road. Additionally, Bournemouth train station, Queens Park, and Queens Park Golf Course are all within walking distance. The property further benefits from being within the catchment for a choice of popular local schools.
PRIVATE ENTRANCE Accessed via a traditional recessed porch, timber front door leads into reception hallway.
RECEPTION HALLWAY 19' 1" x 5' 9" (5.82m x 1.75m) Access to all principal rooms. Laminate flooring. Space-saving stairs to first-floor mezzanine.
KITCHEN 12' 2" x 9' 6" (3.71m x 2.9m) Kitchen comprising a range of base and wall-mounted units, finished in a cream laminate, one and a half bowl stainless steel sink with drainer to the side, gas hob and electric oven, concealed gas-fired boiler, UPVC double glazed window and UPVC double glazed door to the private back garden. Utility area off.
LOUNGE/DINER 14' 6 into bay" x 12' 11" (4.42m x 3.94m) South facing bay window to the front, feature tiled fireplace, with a timber surround.
MASTER BEDROOM 14' 9 into bay" x 12' 11" (4.5m x 3.94m) Spacious room with a south-facing bay window to the front.
BEDROOM TWO 12' 1 into recess" x 11' 11" (3.68m x 3.63m) Two UPVC double-glazed windows to the rear. Built-in wardrobe.
BATHROOM White three-piece suite comprising bath with side and end panel, chrome mixer taps and rainwater shower attachment over, pedestal wash hand basin, low level WC and tiled walls.
MAZZANINE Feature window to side. An ideal work-from-home or storage area.
PRIVATE REAR GARDEN Fence enclosed. A low-maintenance garden finished in patio slabs. Block-built storage shed.
EXTERNAL CUPBOARD A large external storage cupboard, brick built and attached to the main residence.
OUTSIDE FRONT Off-road parking with drop-down over.
AGENT'S NOTE 1. Upon completion, a new lease will be transferred to the purchaser paid for by the proceeds of sale.
2 The new lease term shall be - ground rent "zero".
3. Lease 189 years from 1st January 2008.
