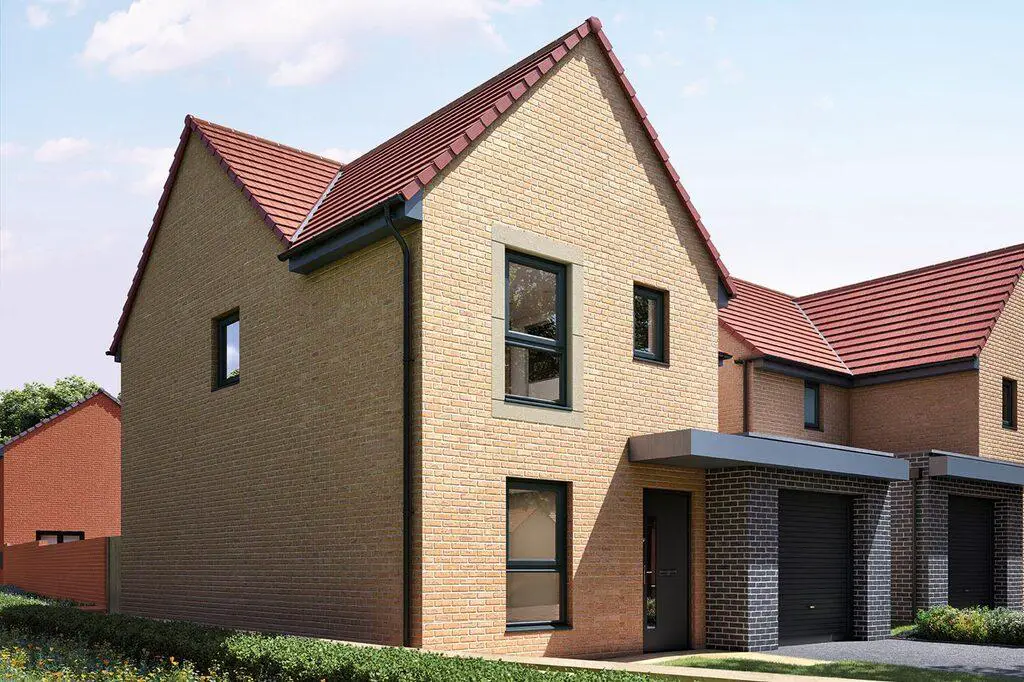
House For Sale £222,995
Full of charm, flooded with light, this three-bedroom home is perfect to make your own. The Maddison is a beautifully appointed 3-bedroom property, set across two storeys. Enter into the airy hallway, with a large living room to the front, and an open-plan kitchen/dining/living area to the rear. The living room is an elegant, soothing space, while the kitchen-diner serves as the buzzing heart of the house, with double doors leading out to the garden.
#Deposit Assist is available on selected homes at participating developments. Evidence of a minimum 5% deposit contribution must be confirmed by mortgage broker/legal adviser at point of reservation and presented to sales consultant. £2,000* will be paid to contributor after purchaser has legally completed on their purchase. Only one contributor per reservation. £5,000* will be made available as a cashback to purchaser on legal completion. Scheme cannot be used in conjunction with any other offer, discount, promotion or scheme and conditional on paying full asking price unless otherwise stated. Subject to lender approval. Offer may be withdrawn at any time without notice. Linden Homes do not offer mortgage advice, any financial advice should be obtained from a mortgage advisor or lender. Your home may be repossessed if you do not keep up repayments on a mortgage or any other debt secured on it. To take advantage of this offer you must claim before reserving a property from us and before any other discount is applied. Subject to individual lender terms and conditions. Not applicable to second home owners or investor purchasers. Our usual reservations and sales terms and conditions also apply. Please speak to one of our sales consultants for more details. §Home Stepper is available on selected new build homes only, subject to contract and eligibility criteria. Home Stepper is a new build shared ownership scheme brought to you by Sage Homes. The scheme is subject to individual mortgage lender qualification and affordability criteria as prescribed by Homes England. The scheme is subject to you first obtaining approval from Sage before reserving a new home from us. Eligibility for the scheme may be withdrawn at any time prior to reservation. Sage may also require evidence of your financial ability to proceed with the purchase of a new home from us. Shares from 10% up to 75% of the new home are available. Prices advertised can represent up to a 75% share of the new home. Rent will be charged at 2.75% of the unacquired equity share and is reviewed annually in line with the year-on-year change to RPI in the preceding 12 months plus additional 0.5% and an annual fee of £195, payable monthly. The property will be sold on a shared ownership leasehold basis with a term of 990 years and a buildings insurance contribution is also payable. You will also be liable to pay managing agent costs plus an administration fee payable to Sage. You will be an assured tenant with Sage Homes as the landlord until such time as you staircase to own 100% of the property. In addition, a mortgage approval fee of £60 and a notice of charge fee of £90 will be payable to Sage Homes on completion. More information on eligibility and affordability of using Home Stepper to purchase your new home can be found at . Home Stepper is also subject to the terms and conditions of Sage Homes. Home Stepper cannot be used in conjunction with any other offer, discount, promotion or scheme. Your home may be repossessed if you do not keep up repayments on a mortgage or any other debt secured on it. Subject to individual lender terms and conditions. Our usual reservation and sales terms and conditions also apply. Please speak to one of our sales consultants for more details.