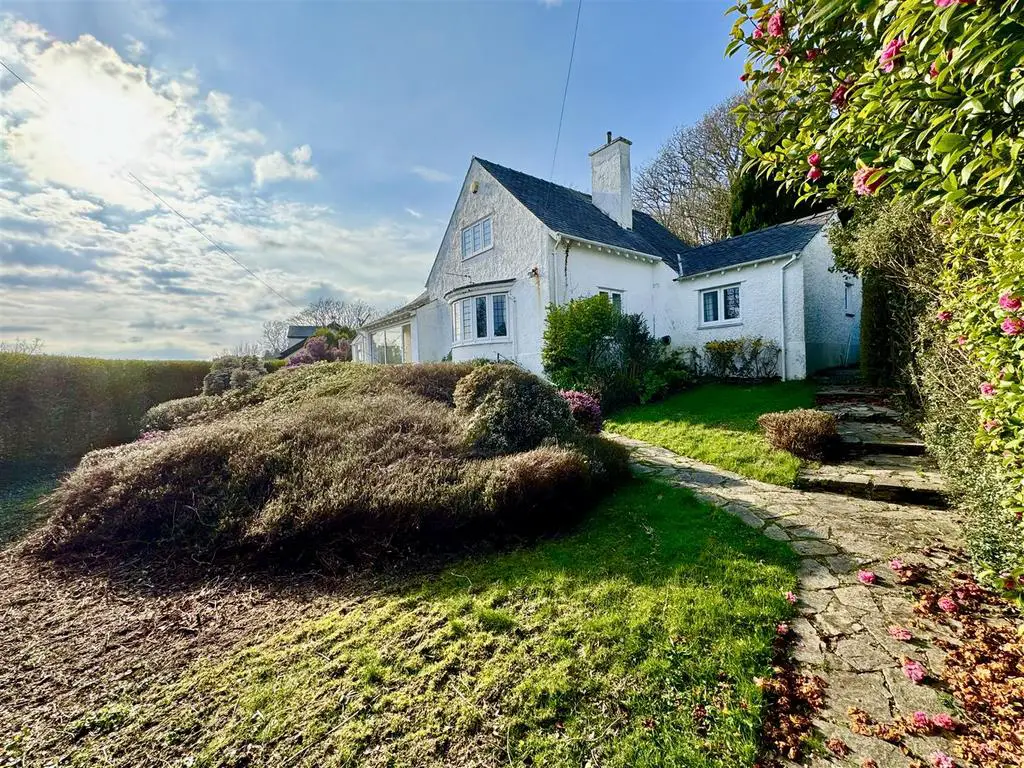
House For Sale £475,000
Tudor Estate Agents & Chartered Surveyors are delighted to offer for sale this superior detached residence with spectacular views towards Cardigan Bay. This is a rare opportunity to acquire a property situated in this elevated and sought-after position, close to the path known as Panorama Walk, on the outskirts of the town, and still within walking distance of the High Street and shops. This is probably one of the most desirable positions in Pwllheli.
Pen Garth requires renovation which offers amazing potential to be a lovely home with many traditional features.
The spacious accommodation briefly comprises of: Vestibule/Conservatory. Reception room. Lounge. Sitting room. Kitchen. Downstairs toilet. Utility. Three bedrooms and bathroom.
South facing garden with mature planting and patio overlooking Cardigan Bay. Store sheds. Large garage. Parking.
Gwynedd Council Tax Band: F
Ground Floor -
Vestibule/Conservatory - Door to:
Reception Room - 4.62m x 3.00m (15'2 x 9'10) - Radiator. Open beams. Stairs to first floor. Under stairs cupboard. Door to:
Lounge - 5.11m x 4.06m (16'9 x 13'4) - Feature red brick surround fireplace. Open beams. Radiator. Hatch to kitchen. Bow window with views.
Sitting Room - 3.07m x 3.30m (10'1 x 10'10) - Radiator. Corner fireplace (closed off).
Kitchen - 3.91m x 3.25m (12'10 x 10'8) - Radiator. Kitchen units incorporating double stainless steel sink unit. Cylinder cupboard. Opening to:
Store/Inner Hall - 1.93m x 1.63m (6'4 x 5'4) - Boiler. Door to:
Rear Porch - Outside door to rear.
Toilet - Low level w.c. Washbasin.
Utility - 2.21m x 3.63m (7'3 x 11'11) - Kitchen units incorporating single drainer stainless steel sink unit.
First Floor -
Landing - Radiator. Built in storage cupboard.
Bedroom 1 - 4.22m x 4.06m (13'10 x 13'4) - Radiator. Built in wardrobes. Views.
Bedroom 3 (Rear) - 2.24m x 3.25m (7'4 x 10'8) - Radiator.
Bathroom - 2.21m x 2.21m (7'3 x 7'3) - Radiator. Panelled bath. Pedestal washbasin. Low level w.c. Part tiled walls.
Bedroom 2 - 3.05m x 3.73m (10'0 x 12'3) - Radiator. Eaves storage. Built in wardrobe.
Services - We understand that mains water, electricity, gas and drainage are connected to the property. Prospective purchasers should make their own enquiries as to the suitability and adequacy of these services.
Tenure - We understand that the property is freehold with vacant possession available on completion.
Pen Garth requires renovation which offers amazing potential to be a lovely home with many traditional features.
The spacious accommodation briefly comprises of: Vestibule/Conservatory. Reception room. Lounge. Sitting room. Kitchen. Downstairs toilet. Utility. Three bedrooms and bathroom.
South facing garden with mature planting and patio overlooking Cardigan Bay. Store sheds. Large garage. Parking.
Gwynedd Council Tax Band: F
Ground Floor -
Vestibule/Conservatory - Door to:
Reception Room - 4.62m x 3.00m (15'2 x 9'10) - Radiator. Open beams. Stairs to first floor. Under stairs cupboard. Door to:
Lounge - 5.11m x 4.06m (16'9 x 13'4) - Feature red brick surround fireplace. Open beams. Radiator. Hatch to kitchen. Bow window with views.
Sitting Room - 3.07m x 3.30m (10'1 x 10'10) - Radiator. Corner fireplace (closed off).
Kitchen - 3.91m x 3.25m (12'10 x 10'8) - Radiator. Kitchen units incorporating double stainless steel sink unit. Cylinder cupboard. Opening to:
Store/Inner Hall - 1.93m x 1.63m (6'4 x 5'4) - Boiler. Door to:
Rear Porch - Outside door to rear.
Toilet - Low level w.c. Washbasin.
Utility - 2.21m x 3.63m (7'3 x 11'11) - Kitchen units incorporating single drainer stainless steel sink unit.
First Floor -
Landing - Radiator. Built in storage cupboard.
Bedroom 1 - 4.22m x 4.06m (13'10 x 13'4) - Radiator. Built in wardrobes. Views.
Bedroom 3 (Rear) - 2.24m x 3.25m (7'4 x 10'8) - Radiator.
Bathroom - 2.21m x 2.21m (7'3 x 7'3) - Radiator. Panelled bath. Pedestal washbasin. Low level w.c. Part tiled walls.
Bedroom 2 - 3.05m x 3.73m (10'0 x 12'3) - Radiator. Eaves storage. Built in wardrobe.
Services - We understand that mains water, electricity, gas and drainage are connected to the property. Prospective purchasers should make their own enquiries as to the suitability and adequacy of these services.
Tenure - We understand that the property is freehold with vacant possession available on completion.
