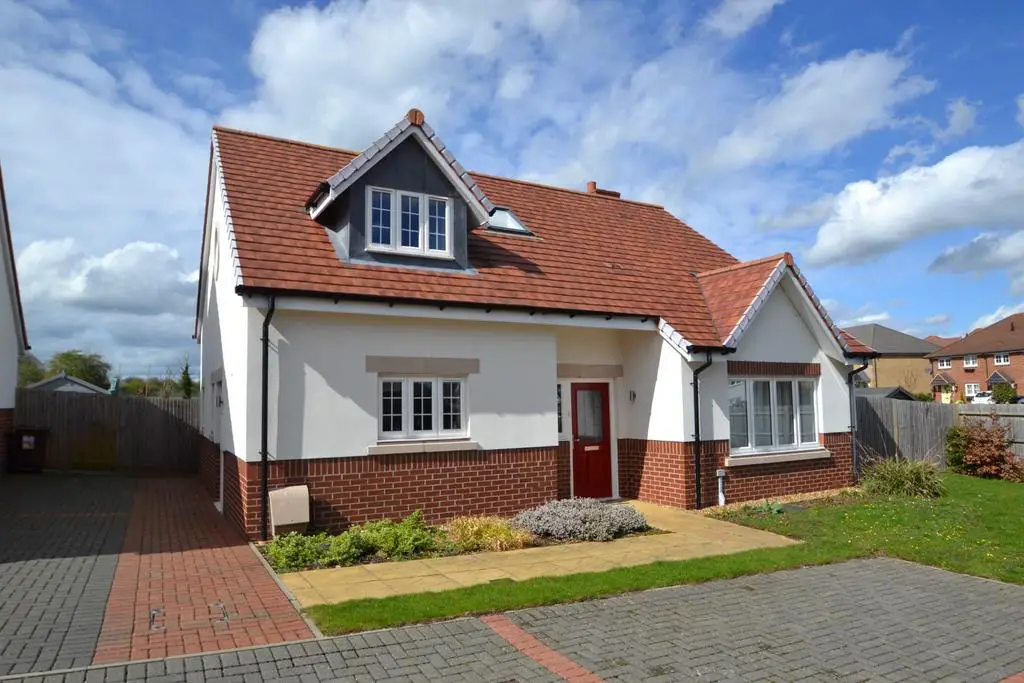
House For Sale £595,000
We are pleased to offer with no onward chain this rarely available McCarthy & Stone Elizabeth, three bedroom detached chalet bungalow. The property is presented in good order throughout and benefits from a large West facing rear garden.
Ground Floor -
Entrance - Entrance vestibule. Half glazed composite front door. uPVC window to side. Contemporary style carriage lamp.
Entrance Hall - 6.04m x 2.36m (19'9" x 7'8") - Doors to all downstairs rooms. Inset ceiling lights. Stairs to first floor. Radiator. Under stairs cupboard. Loft access.
Kitchen Dining Room - 3.88m x 3.88m (12'8" x 12'8") - Range of gloss finish eye, base and full height units. Inset stainless steel sink. Inset four ring ceramic hob with stainless steel extractor hood over. Built in fridge freezer and dishwasher. Eye level oven and microwave. Inset ceiling lights and kick panel lighting. Half glazed composite side door. uPVC window to front. Radiator.
Bedroom Three - 3.79m x 2.88m (12'5" x 9'5") - uPVC window to front. Radiator.
Cloak Cupboard - 1.21m x 1.24m (3'11" x 4'0") - Tiled floor. Inset ceiling light.
Shower Room - 2.43m 3.75m (7'11" 12'3") - Quality fitted room with walk in double width shower with drench head and separate handset. Large vanity unit with inset ceramic wash hand basin and low level WC with hidden cistern. Tiled floor. Extensive wall tiling. Inset ceiling lights. Chrome ladder style towel rail. Wall mounted mirror with sensor touch lighting. uPVC window to side. Extractor fan.
Bedroom Two - 3.79m x 3.76m (12'5" x 12'4") - Dual aspect with uPVC windows to side and rear. Radiator. Built in double wardrobe.
Utility Cupboard - 1.09m x 0.95m (3'6" x 3'1") - Space and plumbing for washing machine. Wall mounted gas fired boiler. Tiled floor. Inset ceiling light.
Living Room - 4.92m x 3.58m (16'1" x 11'8") - Dual aspect with uPVC window to rear, two uPVC windows to side and French doors to rear. Radiator.
First Floor -
Landing - 1.12m x 1.75m (3'8" x 5'8") - Electric Velux window to front. Doors to first floor rooms.
Bedroom One - 3.69m x 7.33m into dormers. (12'1" x 24'0" into do - Dual aspect with uPVC dormer windows front and rear. Two radiators.
Bathroom - 2.25m x 3.48m (7'4" x 11'5") - Quality fitted room with panel bath with drench head and separate handset over. Large vanity unit with inset ceramic wash hand basin and low level WC with hidden cistern. Tiled floor. Extensive wall tiling. Inset ceiling lights. Chrome ladder style towel rail. Extractor fan.
Outside -
Front Garden - Mostly laid to lawn. Mature beds with shrubs.
Driveway To Side - Gated access to rear garden. Block pavior drive with ample parking for two large vehicles.
Rear Garden - West facing. Large lawned area. Patio area. Outside tap. Large apex shed.
Ground Floor -
Entrance - Entrance vestibule. Half glazed composite front door. uPVC window to side. Contemporary style carriage lamp.
Entrance Hall - 6.04m x 2.36m (19'9" x 7'8") - Doors to all downstairs rooms. Inset ceiling lights. Stairs to first floor. Radiator. Under stairs cupboard. Loft access.
Kitchen Dining Room - 3.88m x 3.88m (12'8" x 12'8") - Range of gloss finish eye, base and full height units. Inset stainless steel sink. Inset four ring ceramic hob with stainless steel extractor hood over. Built in fridge freezer and dishwasher. Eye level oven and microwave. Inset ceiling lights and kick panel lighting. Half glazed composite side door. uPVC window to front. Radiator.
Bedroom Three - 3.79m x 2.88m (12'5" x 9'5") - uPVC window to front. Radiator.
Cloak Cupboard - 1.21m x 1.24m (3'11" x 4'0") - Tiled floor. Inset ceiling light.
Shower Room - 2.43m 3.75m (7'11" 12'3") - Quality fitted room with walk in double width shower with drench head and separate handset. Large vanity unit with inset ceramic wash hand basin and low level WC with hidden cistern. Tiled floor. Extensive wall tiling. Inset ceiling lights. Chrome ladder style towel rail. Wall mounted mirror with sensor touch lighting. uPVC window to side. Extractor fan.
Bedroom Two - 3.79m x 3.76m (12'5" x 12'4") - Dual aspect with uPVC windows to side and rear. Radiator. Built in double wardrobe.
Utility Cupboard - 1.09m x 0.95m (3'6" x 3'1") - Space and plumbing for washing machine. Wall mounted gas fired boiler. Tiled floor. Inset ceiling light.
Living Room - 4.92m x 3.58m (16'1" x 11'8") - Dual aspect with uPVC window to rear, two uPVC windows to side and French doors to rear. Radiator.
First Floor -
Landing - 1.12m x 1.75m (3'8" x 5'8") - Electric Velux window to front. Doors to first floor rooms.
Bedroom One - 3.69m x 7.33m into dormers. (12'1" x 24'0" into do - Dual aspect with uPVC dormer windows front and rear. Two radiators.
Bathroom - 2.25m x 3.48m (7'4" x 11'5") - Quality fitted room with panel bath with drench head and separate handset over. Large vanity unit with inset ceramic wash hand basin and low level WC with hidden cistern. Tiled floor. Extensive wall tiling. Inset ceiling lights. Chrome ladder style towel rail. Extractor fan.
Outside -
Front Garden - Mostly laid to lawn. Mature beds with shrubs.
Driveway To Side - Gated access to rear garden. Block pavior drive with ample parking for two large vehicles.
Rear Garden - West facing. Large lawned area. Patio area. Outside tap. Large apex shed.
