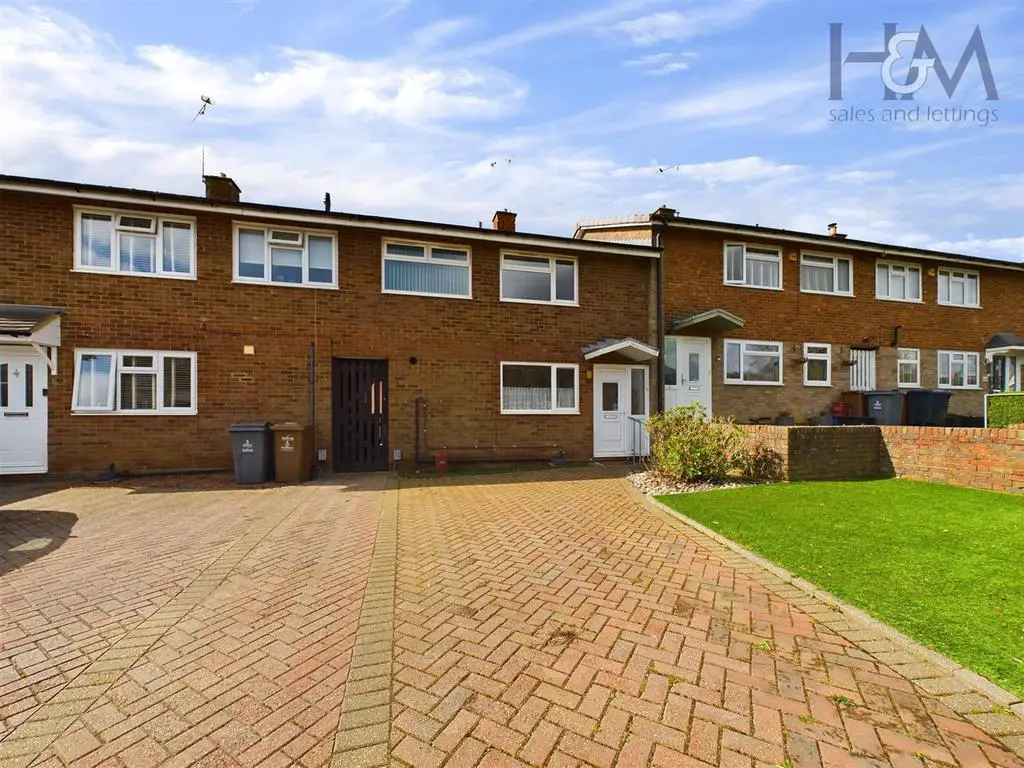
House For Sale £349,995
Offered 'CHAIN FREE' and situated in the popular area of Chells is this three bedroom terrace home which offers a refitted kitchen, lounge, conservatory, private rear garden and parking to the front of the property. Presented in good condition and also benefitting from double glazing, gas central heating and newly fitted carpets would make an ideal first time buy. Local amenities, bus routes and schools are all within walking distance. Viewing is highly recommend!
Entrance Hallway - 3.40m x 1.40m (11'2 x 4'7) - Accessed by a double glazed front door with frosted glazed side panel, separate electric and gas meter cupboards, stairs leading to the first floor, coving to the ceiling and access to both the kitchen/dining room and lounge, wall mounted radiator.
Lounge - 4.06m x 3.23m (13'4 x 10'7) - French doors leading into the conservatory, feature fireplace with brick surround and mantle, coving to the ceiling, two double radiators.
Kitchen/Dining Room - 5.56m x 3.23m (18'3 x 10'7) - Refitted with a range of units and worktop space, built in 'Neff' oven and electric hob and extractor over, one and a half bowl ceramic sink drainer with mixer taps over, plumbing for a washing machine and dishwasher, space for a fridge/freezer, understairs storage space, wall mounted boiler, double radiator and double glazed window to the front aspect, tiled splashbacks.
Conservatory - 3.63m x 2.18m (11'11 x 7'2) - Of a double glazed construction with french doors leading out into the rear garden, frosted top opening windows.
Landing - 2.72m x 0.94m (8'11 x 3'1) - Doors to all of the bedrooms, built in airing cupboard, loft access.
Bedroom One - 3.76m x 3.28m (12'4 x 10'9) - Double glazed window to the rear aspect, double radiator.
Bedroom Two - 3.28m x 2.41m (10'9 x 7'11) - Double glazed window to the rear aspect, double radiator.
Bedroom Three - 3.71m x 2.26m (12'2 x 7'5) - Double glazed window to the front aspect, overstairs storage cupboard, wall mounted radiator.
Bathroom - 2.44m x 2.29m (8'0 x 7'6) - Four piece bathroom comprising of a panel enclosed bath with mixer taps and shower attachment, wall mounted glass topped wash hand basin, walk in corner shower cubicle, low level WC, tiled splashbacks, double glazed frosted window to the front aspect, built in linen cupboard.
Rear Garden - Paved path which leads round to a side gate to the front of the property and steps upto the main garden area. The main garden has low maintenance lawned area with a paved path bordering, flower bed borders, hardstanding for a garden shed, gated rear access.
Frontage - Herringbone block paved driveway for upto two vehicles. low maintenance lawned area, side gate leading to the rear garden.
Entrance Hallway - 3.40m x 1.40m (11'2 x 4'7) - Accessed by a double glazed front door with frosted glazed side panel, separate electric and gas meter cupboards, stairs leading to the first floor, coving to the ceiling and access to both the kitchen/dining room and lounge, wall mounted radiator.
Lounge - 4.06m x 3.23m (13'4 x 10'7) - French doors leading into the conservatory, feature fireplace with brick surround and mantle, coving to the ceiling, two double radiators.
Kitchen/Dining Room - 5.56m x 3.23m (18'3 x 10'7) - Refitted with a range of units and worktop space, built in 'Neff' oven and electric hob and extractor over, one and a half bowl ceramic sink drainer with mixer taps over, plumbing for a washing machine and dishwasher, space for a fridge/freezer, understairs storage space, wall mounted boiler, double radiator and double glazed window to the front aspect, tiled splashbacks.
Conservatory - 3.63m x 2.18m (11'11 x 7'2) - Of a double glazed construction with french doors leading out into the rear garden, frosted top opening windows.
Landing - 2.72m x 0.94m (8'11 x 3'1) - Doors to all of the bedrooms, built in airing cupboard, loft access.
Bedroom One - 3.76m x 3.28m (12'4 x 10'9) - Double glazed window to the rear aspect, double radiator.
Bedroom Two - 3.28m x 2.41m (10'9 x 7'11) - Double glazed window to the rear aspect, double radiator.
Bedroom Three - 3.71m x 2.26m (12'2 x 7'5) - Double glazed window to the front aspect, overstairs storage cupboard, wall mounted radiator.
Bathroom - 2.44m x 2.29m (8'0 x 7'6) - Four piece bathroom comprising of a panel enclosed bath with mixer taps and shower attachment, wall mounted glass topped wash hand basin, walk in corner shower cubicle, low level WC, tiled splashbacks, double glazed frosted window to the front aspect, built in linen cupboard.
Rear Garden - Paved path which leads round to a side gate to the front of the property and steps upto the main garden area. The main garden has low maintenance lawned area with a paved path bordering, flower bed borders, hardstanding for a garden shed, gated rear access.
Frontage - Herringbone block paved driveway for upto two vehicles. low maintenance lawned area, side gate leading to the rear garden.
