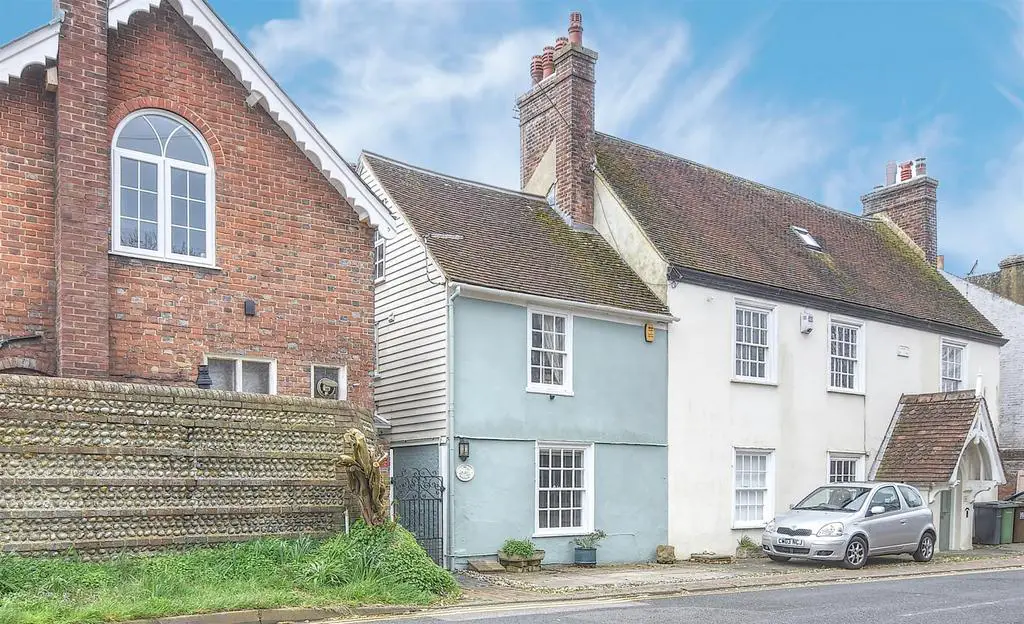
House For Sale £317,500
A stunning two/ three bedroom, Grade II listed, built circa 1809, semi-detached cottage, situated in the beautiful Old Town of Bexhill with its extensive history and charm. The cottage called, 'Wayside' in a bygone age was the local vets practice after being used as the service cottage to the main house. As well as all the character and charm modern features include gas central heating system, double glazed windows and doors, beautiful kitchen/breakfast room, downstairs cloakroom, spiral staircase to attic room, off road parking, rear southerly facing courtyard garden, viewing comes highly recommended by RWW sole agents. Council Tax Band B. Brief History of the Old Town Bexhill- Until the development of the coastal resort of Bexhill-on-Sea in the late 19th Century, the 'Old Town' was the main settlement. At its heart was the Manor of Bexhill, owned successively by the Church, Robert D'Eu of France, the Church (again) and the Sackville family. The settlement and the surrounding land also formed the Hundred of Bexhill and has a long and rich history, dating back to Saxon times.
Entrance Hallway - With entrance door, obscured glass window to the front elevation, coconut matting, single radiator, utility area plumbing for washing machine, space for various white goods, door to rear garden, wall mounted gas central heating and domestic hot water boiler.
Cloakroom - WC with low level flush, wall mounted wash hand basin with tiled splashback, wall mounted electric hot water system, double radiator, obscured glass window to the side elevation.
Inner Hallway - With original entrance door.
Kitchen/Breakfast Room - 3.76 x 2.86 (12'4" x 9'4") - Double radiator, original fireplace, two obscured glass windows overlook the rear garden, fitted kitchen comprising a range of base units with laminate wood block effect worktops, one and half bowl single drainer composite sink unit, integrated oven and grill with electric hob, under stairs storage cupboard, space for white goods, space for table and chairs.
Living Room - 3.08 x 3.13 (10'1" x 10'3") - Windows to the front elevation, ornate fireplace with real flame coal effect living flame gas fire, double radiator, exposed beam.
First Floor Landing -
Bedroom One - 4.25 x 3.06 (13'11" x 10'0") - Window to the rear and side elevations, double radiator, cast iron fireplace with ornate surround.
Bedroom Two - 3.20 x 2.47 (10'5" x 8'1") - With fitted wardrobe cupboards, built in wardrobe, double radiator, window to the front elevation, spiral stair case to the second floor.
Bathroom - Suite comprising walk in shower cubicle with electric shower unit, controls and showerhead, wc with low level flush, pedestal mounted wash hand basin, tiled walls, single radiator, window to the side elevation, built in airing cupboard with slatted shelving.
Bedroom Three/ Attic Room - 5.51 x 3.86 (18'0" x 12'7") - Double radiator, Velux window to the side elevation, further window to the east side, storage cupboards and access to eaves, spiral staircase.
Outside -
Front Garden - Off road parking.
Rear Garden - South facing garden, mainly patio laid with low maintenance in mind, enclosed with fencing to all sides, metal storage shed, outside water tap.
Agents Note - None of the services or appliances mentioned in these sale particulars have been tested. It should also be noted that measurements quoted are given for guidance only and are approximate and should not be relied upon for any other purpose.
Entrance Hallway - With entrance door, obscured glass window to the front elevation, coconut matting, single radiator, utility area plumbing for washing machine, space for various white goods, door to rear garden, wall mounted gas central heating and domestic hot water boiler.
Cloakroom - WC with low level flush, wall mounted wash hand basin with tiled splashback, wall mounted electric hot water system, double radiator, obscured glass window to the side elevation.
Inner Hallway - With original entrance door.
Kitchen/Breakfast Room - 3.76 x 2.86 (12'4" x 9'4") - Double radiator, original fireplace, two obscured glass windows overlook the rear garden, fitted kitchen comprising a range of base units with laminate wood block effect worktops, one and half bowl single drainer composite sink unit, integrated oven and grill with electric hob, under stairs storage cupboard, space for white goods, space for table and chairs.
Living Room - 3.08 x 3.13 (10'1" x 10'3") - Windows to the front elevation, ornate fireplace with real flame coal effect living flame gas fire, double radiator, exposed beam.
First Floor Landing -
Bedroom One - 4.25 x 3.06 (13'11" x 10'0") - Window to the rear and side elevations, double radiator, cast iron fireplace with ornate surround.
Bedroom Two - 3.20 x 2.47 (10'5" x 8'1") - With fitted wardrobe cupboards, built in wardrobe, double radiator, window to the front elevation, spiral stair case to the second floor.
Bathroom - Suite comprising walk in shower cubicle with electric shower unit, controls and showerhead, wc with low level flush, pedestal mounted wash hand basin, tiled walls, single radiator, window to the side elevation, built in airing cupboard with slatted shelving.
Bedroom Three/ Attic Room - 5.51 x 3.86 (18'0" x 12'7") - Double radiator, Velux window to the side elevation, further window to the east side, storage cupboards and access to eaves, spiral staircase.
Outside -
Front Garden - Off road parking.
Rear Garden - South facing garden, mainly patio laid with low maintenance in mind, enclosed with fencing to all sides, metal storage shed, outside water tap.
Agents Note - None of the services or appliances mentioned in these sale particulars have been tested. It should also be noted that measurements quoted are given for guidance only and are approximate and should not be relied upon for any other purpose.
