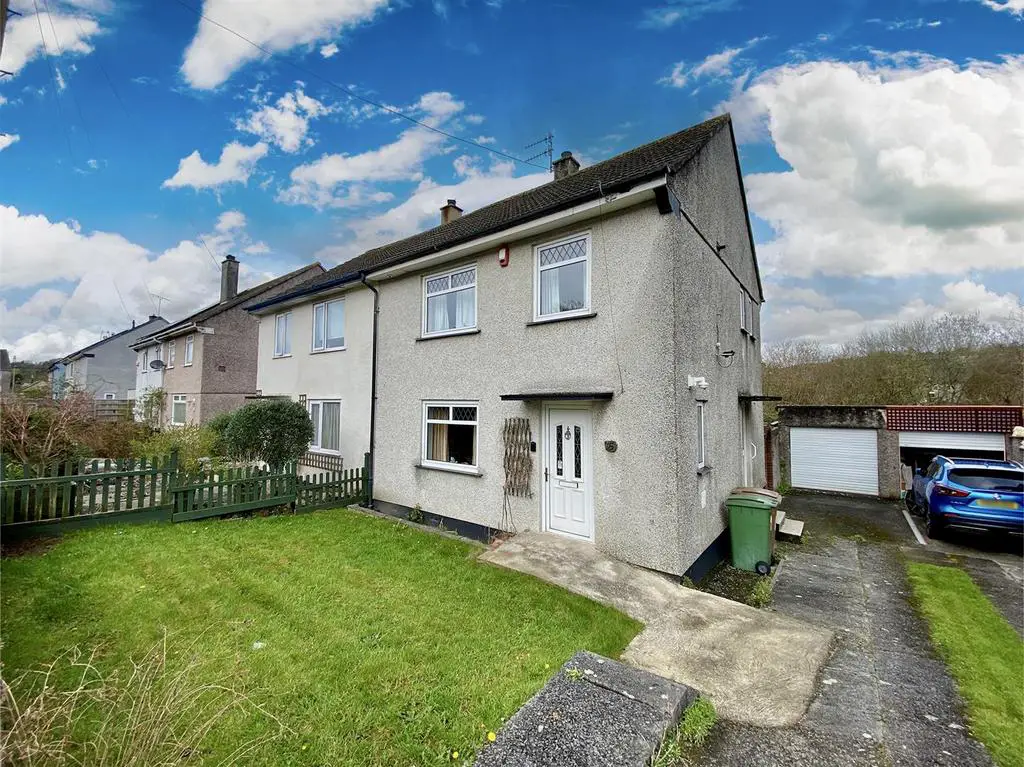
House For Sale £210,000
Semi-detached family home, situated close to local schools & main bus routes & being offered with no onward chain. The property comprises a lounge & kitchen/diner, 3 bedrooms & a shower room. Outside, the property benefits from a garage & shared driveway together with a garden to the front and a low-maintenance, enclosed rear garden.
Magdelen Gardens, Plympton, Plymouth, Pl7 1Nx -
Accomodation - uPVC double-glazed door opening into the entrance hall.
Entrance Hall - Doors leading to the lounge and kitchen/diner. Stairs ascending to first floor landing with storage beneath. uPVC double-glazed window to the side elevation.
Lounge - Gas fire inset into stone hearth with brick-effect surround and stone mantel. uPVC double-glazed window to the front elevation.
Kitchen/Diner - Fitted with a matching range of base and wall-mounted units incorporating roll-edged laminate worktop with inset 4-ring gas hob and extractor, one-&-a-half bowl stainless-steel sink with mixer tap over. Integrated fridge and oven. Spaces for washing machine, under-counter freezer and dishwasher. Under-stairs storage cupboard. uPVC double-glazed patio doors leading out to the garden. uPVC double-glazed door leading out to the driveway. uPVC double-glazed window to the rear elevation.
First Floor Landing - Doors providing access to the first floor accommodation. Drop-down loft hatch. Airing cupboard. uPVC double-glazed window to the side elevation.
Bedroom One - Shelved storage cupboard. uPVC double-glazed window to the front elevation.
Bedroom Two - uPVC double-glazed window to the rear elevation
Bedroom Three - Over-stairs storage cupboard housing the boiler. uPVC double-glazed window to the front elevation.
Shower Room - Fitted with a matching white suite comprising corner shower unit with mains-fed shower, pedestal wash handbasin with mixer tap and close-coupled wc. Chrome heated towel rail. Obscured uPVC double-glazed windows to the rear and side elevations.
Garage - Electric roller door. Power and lighting. Courtesy door to the side.
Outside - The property is approached via a shared driveway leading to the garage. A concrete walkway leads to the front door, bordered on one side with an area laid to lawn. A wooden gate provides access to the low-maintenance rear garden which is laid to paved slabs with decorative pot plants, bordered by shrubs and bushes.
Agent's Note - Plymouth City Council
Council Tax Band: B
Magdelen Gardens, Plympton, Plymouth, Pl7 1Nx -
Accomodation - uPVC double-glazed door opening into the entrance hall.
Entrance Hall - Doors leading to the lounge and kitchen/diner. Stairs ascending to first floor landing with storage beneath. uPVC double-glazed window to the side elevation.
Lounge - Gas fire inset into stone hearth with brick-effect surround and stone mantel. uPVC double-glazed window to the front elevation.
Kitchen/Diner - Fitted with a matching range of base and wall-mounted units incorporating roll-edged laminate worktop with inset 4-ring gas hob and extractor, one-&-a-half bowl stainless-steel sink with mixer tap over. Integrated fridge and oven. Spaces for washing machine, under-counter freezer and dishwasher. Under-stairs storage cupboard. uPVC double-glazed patio doors leading out to the garden. uPVC double-glazed door leading out to the driveway. uPVC double-glazed window to the rear elevation.
First Floor Landing - Doors providing access to the first floor accommodation. Drop-down loft hatch. Airing cupboard. uPVC double-glazed window to the side elevation.
Bedroom One - Shelved storage cupboard. uPVC double-glazed window to the front elevation.
Bedroom Two - uPVC double-glazed window to the rear elevation
Bedroom Three - Over-stairs storage cupboard housing the boiler. uPVC double-glazed window to the front elevation.
Shower Room - Fitted with a matching white suite comprising corner shower unit with mains-fed shower, pedestal wash handbasin with mixer tap and close-coupled wc. Chrome heated towel rail. Obscured uPVC double-glazed windows to the rear and side elevations.
Garage - Electric roller door. Power and lighting. Courtesy door to the side.
Outside - The property is approached via a shared driveway leading to the garage. A concrete walkway leads to the front door, bordered on one side with an area laid to lawn. A wooden gate provides access to the low-maintenance rear garden which is laid to paved slabs with decorative pot plants, bordered by shrubs and bushes.
Agent's Note - Plymouth City Council
Council Tax Band: B
Houses For Sale St Thomas Close
Houses For Sale Magdalen Gardens
Houses For Sale St Peter Close
Houses For Sale Wolverwood Lane
Houses For Sale St Stephen Road
Houses For Sale Woollcombe Avenue
Houses For Sale Erle Gardens
Houses For Sale Buller Close
Houses For Sale St Maurice Road
Houses For Sale Treby Road
Houses For Sale St Elizabeth Close
Houses For Sale Magdalen Gardens
Houses For Sale St Peter Close
Houses For Sale Wolverwood Lane
Houses For Sale St Stephen Road
Houses For Sale Woollcombe Avenue
Houses For Sale Erle Gardens
Houses For Sale Buller Close
Houses For Sale St Maurice Road
Houses For Sale Treby Road
Houses For Sale St Elizabeth Close