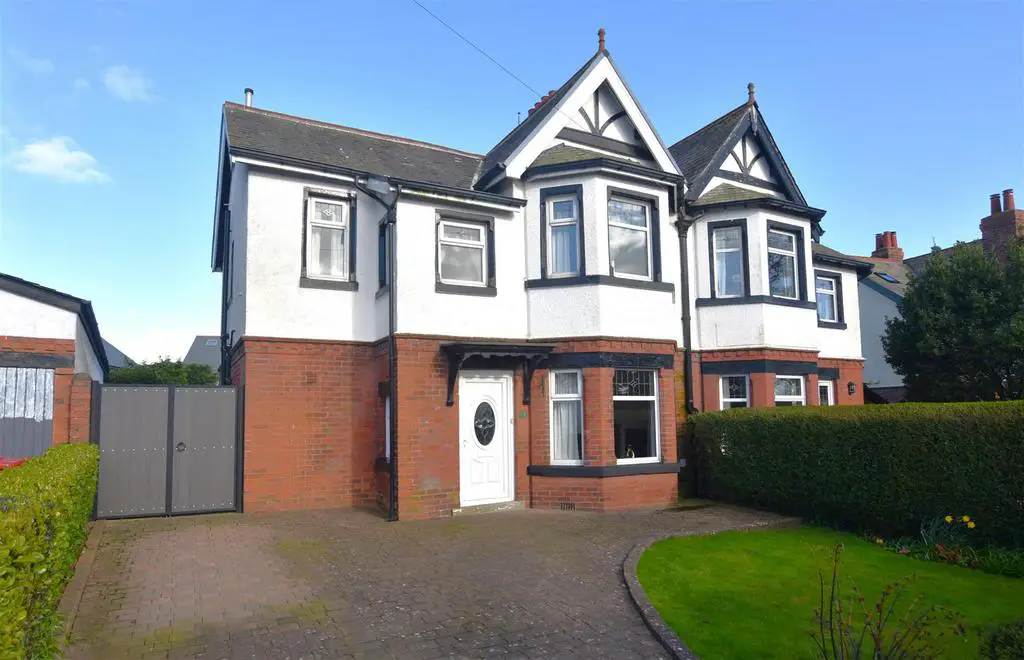
House For Sale £395,000
This four bedroom semi-detached home in a sought-after area is the perfect family home, close to amenities. It offers spacious living areas with traditional charm, beautiful front and rear gardens, and the convenience of off-road parking. Ideal for those seeking a mix of comfort and practicality in a desirable location.
As you approach the property there is block brick paved off road parking and a front garden with lawn.
Upon entering the property you arrive into the porch which provides access into the entrance hall. The hallway provides access to the lounge, sitting room, dining room and staircase. The lounge is situated to the front aspect of the property and has been neutrally decorated and fitted with carpeting. The room boasts a bay window, picture rails, covings and a feature fireplace. The sitting room is a great addition to the property and has been tastefully decorated an boasts covings, picture rails, a feature fireplace and patio doors which provide access into the rear garden. The dining room has covings and has been fitted with wood effect laminate flooring. The room provides access into the kitchen and patio doors to the rear garden. The kitchen has been fitted with wood effect wall and base units with laminate work surfaces and tiled splashback. The integrated appliances include a single oven, gas hob and there is also additional space for freestanding appliances.
To the first floor the spacious gallery landing is an excellent feature with original arch and quaint seating area benefitting from dual aspect windows. The landing provides access to four bedrooms and a bathroom. The first bedroom is situated to the front aspect of the property and has been neutrally decorated and fitted with carpeting. The room also boasts a bay window, covings and picture rails. The second and third bedrooms are both situated to the rear aspect of the property are both a generous size which have been tastefully decorated with wallpaper, carpeting and boasts covings and picture rails. The fourth bedroom is situated to the front aspect of the property. The bathroom has been fitted with a three piece suite comprising of a low level flush WC, pedestal sink and a bath with an over bath thermostatic shower attachment.
To the rear of the property there is a generously sized garden with patio and lawn areas. ideal for outdoor seating and relaxation.
Entrance Porch -
Entrance Hallway -
Lounge - 4.75 x 3.66 (15'7" x 12'0") -
Sitting Room - 5.03 x 3.66 (16'6" x 12'0" ) -
Dining Room - 2.72 x 3.72 (8'11" x 12'2" ) -
Kitchen - 3.72 x 2.01 (12'2" x 6'7" ) -
Wash House - 1.76 x 2.03 (5'9" x 6'7") -
Master Bedroom - 3.30 x 3.69 (10'9" x 12'1" ) -
Bedroom Two - 3.95 x 3.67 (12'11" x 12'0" ) -
Bedroom Three - 2.04 x 2.76 (6'8" x 9'0" ) -
Bedroom Four - 1.52 x 2.07 (4'11" x 6'9" ) -
Bathroom - 2.17 x 2.04 (7'1" x 6'8" ) -
As you approach the property there is block brick paved off road parking and a front garden with lawn.
Upon entering the property you arrive into the porch which provides access into the entrance hall. The hallway provides access to the lounge, sitting room, dining room and staircase. The lounge is situated to the front aspect of the property and has been neutrally decorated and fitted with carpeting. The room boasts a bay window, picture rails, covings and a feature fireplace. The sitting room is a great addition to the property and has been tastefully decorated an boasts covings, picture rails, a feature fireplace and patio doors which provide access into the rear garden. The dining room has covings and has been fitted with wood effect laminate flooring. The room provides access into the kitchen and patio doors to the rear garden. The kitchen has been fitted with wood effect wall and base units with laminate work surfaces and tiled splashback. The integrated appliances include a single oven, gas hob and there is also additional space for freestanding appliances.
To the first floor the spacious gallery landing is an excellent feature with original arch and quaint seating area benefitting from dual aspect windows. The landing provides access to four bedrooms and a bathroom. The first bedroom is situated to the front aspect of the property and has been neutrally decorated and fitted with carpeting. The room also boasts a bay window, covings and picture rails. The second and third bedrooms are both situated to the rear aspect of the property are both a generous size which have been tastefully decorated with wallpaper, carpeting and boasts covings and picture rails. The fourth bedroom is situated to the front aspect of the property. The bathroom has been fitted with a three piece suite comprising of a low level flush WC, pedestal sink and a bath with an over bath thermostatic shower attachment.
To the rear of the property there is a generously sized garden with patio and lawn areas. ideal for outdoor seating and relaxation.
Entrance Porch -
Entrance Hallway -
Lounge - 4.75 x 3.66 (15'7" x 12'0") -
Sitting Room - 5.03 x 3.66 (16'6" x 12'0" ) -
Dining Room - 2.72 x 3.72 (8'11" x 12'2" ) -
Kitchen - 3.72 x 2.01 (12'2" x 6'7" ) -
Wash House - 1.76 x 2.03 (5'9" x 6'7") -
Master Bedroom - 3.30 x 3.69 (10'9" x 12'1" ) -
Bedroom Two - 3.95 x 3.67 (12'11" x 12'0" ) -
Bedroom Three - 2.04 x 2.76 (6'8" x 9'0" ) -
Bedroom Four - 1.52 x 2.07 (4'11" x 6'9" ) -
Bathroom - 2.17 x 2.04 (7'1" x 6'8" ) -