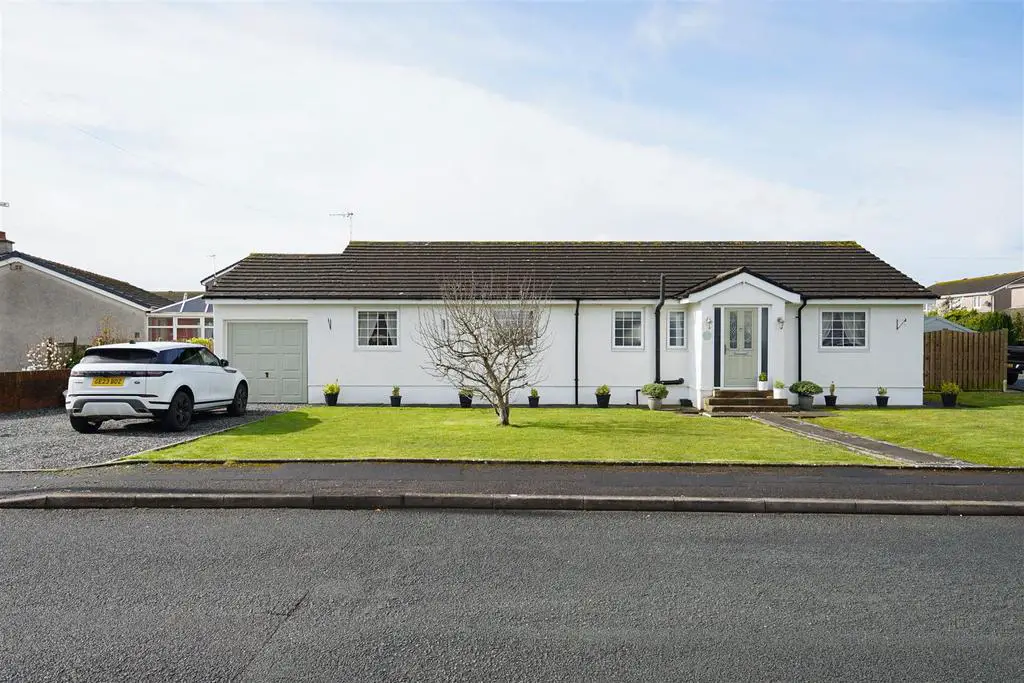
House For Sale £360,000
Nestled within the charming seaside village of Haverigg, this exquisite three-bedroom bungalow has been meticulously renovated to an impeccable standard, promising a lifestyle of comfort and sophistication.
Upon entry, you are greeted by a seamless fusion of modern elegance and timeless charm. Every detail has been carefully considered, resulting in a residence that exudes both warmth and style.
Located just moments from various pristine beaches, the village shop, schools, pub, and post office, convenience is at your doorstep. Embrace a coastal lifestyle enriched by community charm and endless recreational opportunities.
Experience the epitome of coastal living in this impeccably renovated bungalow, where luxury meets tranquillity. Welcome home to Haverigg.
Welcome home to this charming bungalow in Haverigg, where a well-presented front lawn leads you to the inviting entrance adorned with a path and three steps.
Step into the main hallway, offering access to the immaculate rooms of this delightful home.
To the right-hand side, discover the master bedroom, exquisitely presented with tasteful wall cladding, offering a spacious and light-filled retreat, perfect for relaxation.
The light and airy lounge beckons with a cosy ambience, featuring a log-burning stove and patio doors opening onto the rear garden, seamlessly blending indoor and outdoor living.
Indulge your culinary passions in the modern kitchen, a chef's dream with well-appointed storage space, a central island, and ample room for a dining table, creating the perfect setting for family meals and entertaining guests.
Additional accommodation includes two well-proportioned bedrooms, one currently utilised as a home office, offering versatility to suit your lifestyle needs.
Convenience is enhanced by the utility room/boot store, providing ample space for storage.
The family bathroom is a sanctuary of luxury, renovated to a high standard with elegant gold fixtures, featuring a freestanding bath, walk-in shower cubicle, and a stylish his and hers sink unit, offering the ultimate indulgence.
Step outside to discover the private garden, thoughtfully landscaped with lawn, patio, and decking areas, providing an idyllic retreat for outdoor relaxation and enjoyment.
Reception - 5.30 x 3.77 (17'4" x 12'4") -
Kitchen Diner - 6.88 x 2.99 (22'6" x 9'9") -
Master Bedroom - 4.01 x 3.04 (13'1" x 9'11" ) -
Bedroom Two -
Bedroom Three - 2.60 x 4.10 (8'6" x 13'5" ) -
Bathroom - 2.58 x 2.69 (8'5" x 8'9") -
Utility - 2.61 x 2.86 (8'6" x 9'4" ) -
Upon entry, you are greeted by a seamless fusion of modern elegance and timeless charm. Every detail has been carefully considered, resulting in a residence that exudes both warmth and style.
Located just moments from various pristine beaches, the village shop, schools, pub, and post office, convenience is at your doorstep. Embrace a coastal lifestyle enriched by community charm and endless recreational opportunities.
Experience the epitome of coastal living in this impeccably renovated bungalow, where luxury meets tranquillity. Welcome home to Haverigg.
Welcome home to this charming bungalow in Haverigg, where a well-presented front lawn leads you to the inviting entrance adorned with a path and three steps.
Step into the main hallway, offering access to the immaculate rooms of this delightful home.
To the right-hand side, discover the master bedroom, exquisitely presented with tasteful wall cladding, offering a spacious and light-filled retreat, perfect for relaxation.
The light and airy lounge beckons with a cosy ambience, featuring a log-burning stove and patio doors opening onto the rear garden, seamlessly blending indoor and outdoor living.
Indulge your culinary passions in the modern kitchen, a chef's dream with well-appointed storage space, a central island, and ample room for a dining table, creating the perfect setting for family meals and entertaining guests.
Additional accommodation includes two well-proportioned bedrooms, one currently utilised as a home office, offering versatility to suit your lifestyle needs.
Convenience is enhanced by the utility room/boot store, providing ample space for storage.
The family bathroom is a sanctuary of luxury, renovated to a high standard with elegant gold fixtures, featuring a freestanding bath, walk-in shower cubicle, and a stylish his and hers sink unit, offering the ultimate indulgence.
Step outside to discover the private garden, thoughtfully landscaped with lawn, patio, and decking areas, providing an idyllic retreat for outdoor relaxation and enjoyment.
Reception - 5.30 x 3.77 (17'4" x 12'4") -
Kitchen Diner - 6.88 x 2.99 (22'6" x 9'9") -
Master Bedroom - 4.01 x 3.04 (13'1" x 9'11" ) -
Bedroom Two -
Bedroom Three - 2.60 x 4.10 (8'6" x 13'5" ) -
Bathroom - 2.58 x 2.69 (8'5" x 8'9") -
Utility - 2.61 x 2.86 (8'6" x 9'4" ) -