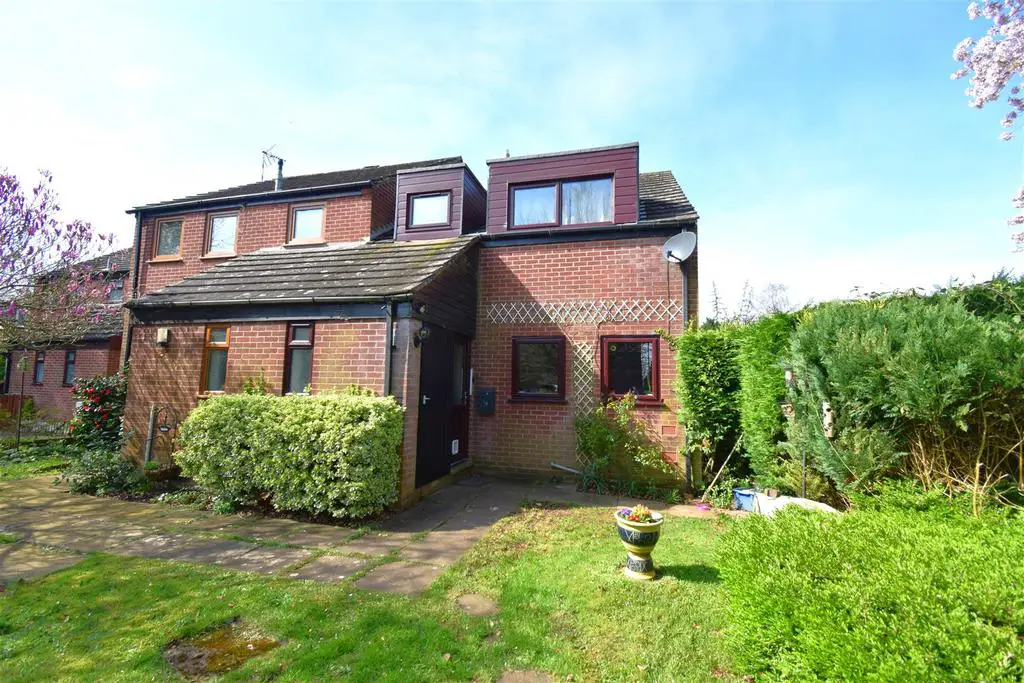
House For Sale £250,000
Located in the extremely popular village of Clifton upon Dunsmore (close to an Outstanding Primary School) this end-terrace property has a DOUBLE WIDTH REAR GARDEN. Quietly positioned amongst open spaces & trees this well presented home briefly comprises : Hallway, Kitchen, Lounge/Diner, Conservatory, Downstairs Shower Room, Three Bedrooms, Upstairs Bathroom, Front Garden, Larger than average Rear Garden plus Off Road Parking with a useful timber Garage/workshop.
Hall - Double glazed front door. Tiled floor. Stairs to first floor. Understairs cupboard. Doors to Kitchen, Lounge & Shower Room. Additional storage cupboard. Radiator. Inset spotlights.
Shower Room - Double glazed window to the front aspect. Tiled floor. Low flush WC. Wash hand basin set into vanity unit. Tiled shower cubicle. Radiator.
Kitchen - 3.43m x 3.45m max (11'3" x 11'4" max) - Two double glazed windows to the front aspect. Tiled floor. Range of base & eye level units with work surface over, tiling to splashbacks & under cabinet lighting. One & a half bowl composite sink/drainer. Integrated oven, hob & extractor. Integrated dishwasher. Space & plumbing for washing machine. Space for fridge & freezer.
Lounge/Diner - 5.21m x 4.17m max (17'1" x 13'8" max) - Two windows plus door into Conservatory. Wood effect flooring. Brick chimney breast. TV point. Two radiators.
Conservatory - 5.11m x 1.83m (16'9" x 6') - uPVC construction with glass roof. French Doors onto courtyard garden. Wood effect flooring.
Landing - Doors off to all three bedrooms. Door to bathroom. Loft access hatch. Double cupboard housing Worcester combination boiler (less than 12 months old)
Bedroom One - 3.84m x 3.25m (12'7" x 10'8") - Double glazed window to the front aspect. Radiator. Wood effect flooring.
Bedroom Two - 3.68m x 2.67m + recess (12'0" x 8'9" + recess) - Three double glazed windows. Radiator.
Bedroom Three - 2.57m x 2.54m (8'5" x 8'4") - Double glazed window to the rear aspect. Radiator.
Bathroom - 1.93m x 1.65m (6'4" x 5'5") - Double glazed window to the front aspect. Panelled bath with shower over. Sink & WC built into vanity unit with storage. Heated towel rail. Fully tiled walls.
Frontage - Lawned fore-garden with path and 2 steps leading to front door. Stepping stones leading around the side of the property (where the lawned area extends around the side of the property)
Meter cupboard with wooden door.
Garden - Split into two sections (giving a double sized garden compared to other similar properties in this area)
Initial courtyard area with central pond. Enclosed by timber fencing with some hedges, Archway through to second garden area. Tiered paving. Rear access gate onto parking area. Courtesy door into garage/workshop.
Further garden is laid to lawn & enclosed by hedges.
Timber Garage - Double doors onto parking area. Courtesy door into garden.
Parking - Located at the rear of the property.
Notes - The surrounding grounds and landscaping is maintained by Orbit Housing at a cost per property of £30 per month.
Hall - Double glazed front door. Tiled floor. Stairs to first floor. Understairs cupboard. Doors to Kitchen, Lounge & Shower Room. Additional storage cupboard. Radiator. Inset spotlights.
Shower Room - Double glazed window to the front aspect. Tiled floor. Low flush WC. Wash hand basin set into vanity unit. Tiled shower cubicle. Radiator.
Kitchen - 3.43m x 3.45m max (11'3" x 11'4" max) - Two double glazed windows to the front aspect. Tiled floor. Range of base & eye level units with work surface over, tiling to splashbacks & under cabinet lighting. One & a half bowl composite sink/drainer. Integrated oven, hob & extractor. Integrated dishwasher. Space & plumbing for washing machine. Space for fridge & freezer.
Lounge/Diner - 5.21m x 4.17m max (17'1" x 13'8" max) - Two windows plus door into Conservatory. Wood effect flooring. Brick chimney breast. TV point. Two radiators.
Conservatory - 5.11m x 1.83m (16'9" x 6') - uPVC construction with glass roof. French Doors onto courtyard garden. Wood effect flooring.
Landing - Doors off to all three bedrooms. Door to bathroom. Loft access hatch. Double cupboard housing Worcester combination boiler (less than 12 months old)
Bedroom One - 3.84m x 3.25m (12'7" x 10'8") - Double glazed window to the front aspect. Radiator. Wood effect flooring.
Bedroom Two - 3.68m x 2.67m + recess (12'0" x 8'9" + recess) - Three double glazed windows. Radiator.
Bedroom Three - 2.57m x 2.54m (8'5" x 8'4") - Double glazed window to the rear aspect. Radiator.
Bathroom - 1.93m x 1.65m (6'4" x 5'5") - Double glazed window to the front aspect. Panelled bath with shower over. Sink & WC built into vanity unit with storage. Heated towel rail. Fully tiled walls.
Frontage - Lawned fore-garden with path and 2 steps leading to front door. Stepping stones leading around the side of the property (where the lawned area extends around the side of the property)
Meter cupboard with wooden door.
Garden - Split into two sections (giving a double sized garden compared to other similar properties in this area)
Initial courtyard area with central pond. Enclosed by timber fencing with some hedges, Archway through to second garden area. Tiered paving. Rear access gate onto parking area. Courtesy door into garage/workshop.
Further garden is laid to lawn & enclosed by hedges.
Timber Garage - Double doors onto parking area. Courtesy door into garden.
Parking - Located at the rear of the property.
Notes - The surrounding grounds and landscaping is maintained by Orbit Housing at a cost per property of £30 per month.