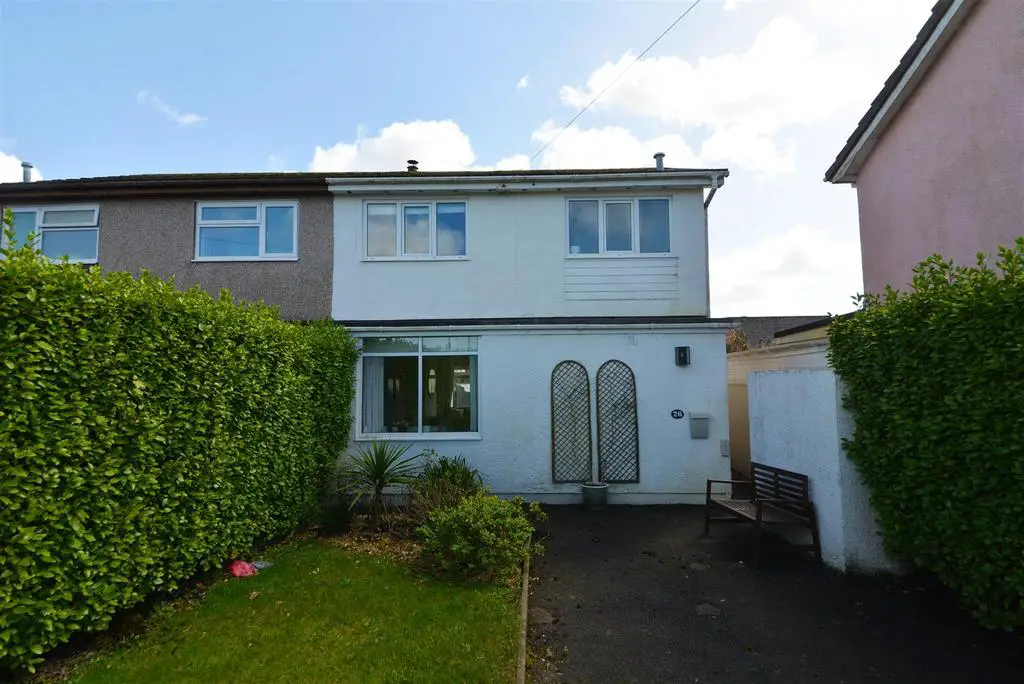
House For Sale £315,000
This well presented three bedroom semi-detached home is within walking distance of the popular seaside town of Saundersfoot and located in a quiet, sought after residential area. Enjoy the sunny rear garden, off road parking and added convenience of being close to public transport.
The busy seaside resort of Saundersfoot has a great selection of shops, cafes, restaurants and pubs, plenty of activity around the recently developed harbour area and many beautiful nearby beaches and coastal walks to explore.
This property would make an ideal family home or investment opportunity. Viewing is highly recommended.
Kithen/Diner - 6.9 x 2.4 (22'7" x 7'10") - Main door leads into the kitchen/diner with laminate flooring, a range of wall and base units, stainless steel sink overlooking rear garden, electric hob and oven with extractor over, dishwasher and fridge freezer. Logic combi boiler is housed in this area.
Lounge - 8.6 x 3.2 (28'2" x 10'5") - A bright and airy lounge with large windows to the front and rear. Glass door leads to a paved patio area with spotlights, perfect for evening entertainment, and steps down to a grassy area. Stairs from the lounge lead to the upstairs.
Bedroom One - 3.6 x 3.2 (11'9" x 10'5") - Fitted carpet, recessed storage, large window, ceiling light, built-in storage.
Bedroom Two - 3.6 x 2.4 (11'9" x 7'10") - Fitted carpet, large window, ceiling light, built-in storage and room for a double bed.
Bedroom Three - 3.9 x 2.1 (12'9" x 6'10") - Fitted carpet, window to front and recessed space for storage.
Bathroom - 2.5 x 2.4 (8'2" x 7'10") - Tiled floors and walls, bath with shower over and glass screen, WC, pedestal wash hand basin, tall radiator and large obscured window providing plenty of natural light.
Landing - The landing has a large cupboard for storage space and a window to the side.
External - To the front of the property is off road parking for at least 2 vehicles and a lawned front garden with hedges for privacy.
To the rear is a patio (can be accessed from the lounge or kitchen) and steps lead down from the patio to a grassy area beyond. There is a side access from the drive with a convenient bin storage area.
Shower Room - A handy downstairs shower room off the dining area with sliding door to shower cubicle, WC and pedestal wash hand basin.
Note - The Pembrokeshire County Council Tax Band for this property is Band D - approximately; £1,655.51 for 2023/24.
Please note that this property is currently run as a successful holiday let.
We are advised that mains electric, gas, water and drainage is connected to the property.
The busy seaside resort of Saundersfoot has a great selection of shops, cafes, restaurants and pubs, plenty of activity around the recently developed harbour area and many beautiful nearby beaches and coastal walks to explore.
This property would make an ideal family home or investment opportunity. Viewing is highly recommended.
Kithen/Diner - 6.9 x 2.4 (22'7" x 7'10") - Main door leads into the kitchen/diner with laminate flooring, a range of wall and base units, stainless steel sink overlooking rear garden, electric hob and oven with extractor over, dishwasher and fridge freezer. Logic combi boiler is housed in this area.
Lounge - 8.6 x 3.2 (28'2" x 10'5") - A bright and airy lounge with large windows to the front and rear. Glass door leads to a paved patio area with spotlights, perfect for evening entertainment, and steps down to a grassy area. Stairs from the lounge lead to the upstairs.
Bedroom One - 3.6 x 3.2 (11'9" x 10'5") - Fitted carpet, recessed storage, large window, ceiling light, built-in storage.
Bedroom Two - 3.6 x 2.4 (11'9" x 7'10") - Fitted carpet, large window, ceiling light, built-in storage and room for a double bed.
Bedroom Three - 3.9 x 2.1 (12'9" x 6'10") - Fitted carpet, window to front and recessed space for storage.
Bathroom - 2.5 x 2.4 (8'2" x 7'10") - Tiled floors and walls, bath with shower over and glass screen, WC, pedestal wash hand basin, tall radiator and large obscured window providing plenty of natural light.
Landing - The landing has a large cupboard for storage space and a window to the side.
External - To the front of the property is off road parking for at least 2 vehicles and a lawned front garden with hedges for privacy.
To the rear is a patio (can be accessed from the lounge or kitchen) and steps lead down from the patio to a grassy area beyond. There is a side access from the drive with a convenient bin storage area.
Shower Room - A handy downstairs shower room off the dining area with sliding door to shower cubicle, WC and pedestal wash hand basin.
Note - The Pembrokeshire County Council Tax Band for this property is Band D - approximately; £1,655.51 for 2023/24.
Please note that this property is currently run as a successful holiday let.
We are advised that mains electric, gas, water and drainage is connected to the property.
