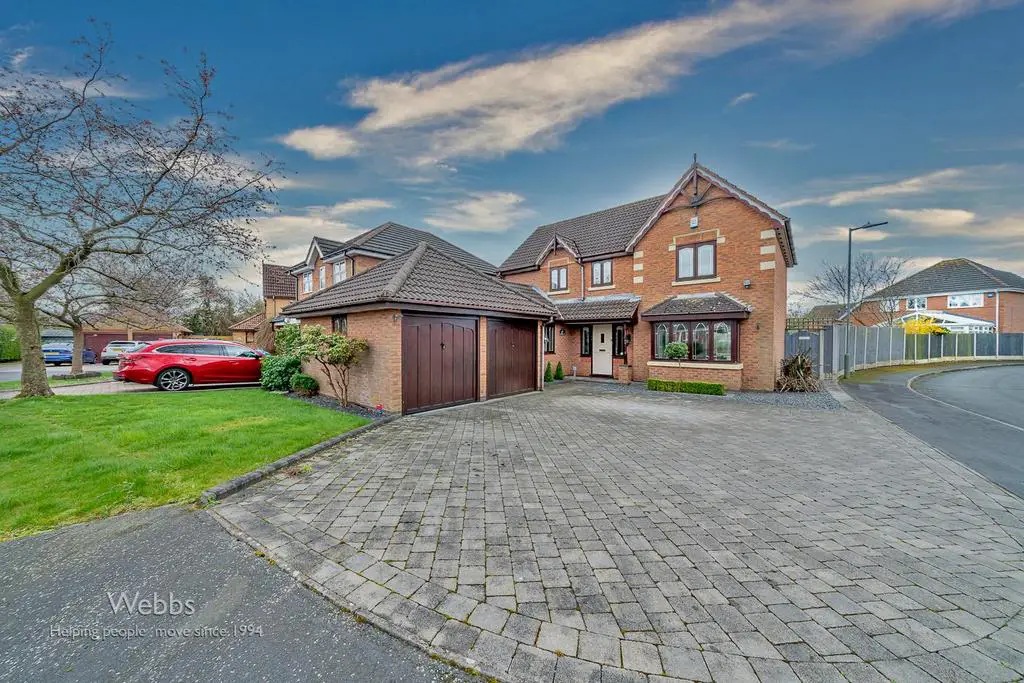
House For Sale £520,000
* STUNNING HIGH SPECIFICATION CORNER POSITIONED FAMILY SIZED DETACHED RESIDENCE * FOUR GOOD SIZED BEDROOMS * ALTERED AND IMPROVED TO A VERY HIGH STANDARD * HIGHLY REGARDED AND QUIET CUL - DE - SAC LOCATION * EXCELLENT LINKS TO AMENITIES, SCHOOLS AND SHOPS * LANDSCAPED PRIVATE LOW MAINTENANCE REAR GARDEN * SPACIOUS MAIN LIVING ROOM * IMMACULATELY MAINTAINED THROUGHOUT * STUNNING KITCHEN BREAKFAST ROOM * UTILITY ROOM * GUEST WC * IMPRESSIVE OPEN PLAN FAMILY/DINING/ENTERTAINMENT ROOM * FAMILY SITTING/GAMES/CINEMA ROOM * STUDY/OFFICE * RE-FITTED MODERN BATHROOM AND EN SUITE * EXTENSIVE DRIVEWAY * GARAGE * DON'T BE DISAPPOINTED EARLY VIEWING ADVISED *
Webbs Estate Agents are pleased to bring to the market this stunning high specification detached home set on a corner plot having been altered and improved to a very high standard creating spacious, light and modern living accommodation throughout whilst occupying a nice position in a quiet cul - de- sac within a highly sought after residential location. ln brief consisting of a light and welcoming large reception hallway, guest cloakroom/WC, living room, impressive kitchen breakfast room, utility room, stunning open plan family/dining entertainment room, family sitting/games/cinema room, study./office, to the first floor we have a superb master bedroom with modern re-fitted en-suite, there are a further three good sized bedrooms and a modern re-fitted family bathroom , externally the property has a generous corner set driveway , garage and the rear garden is beautifully landscaped providing a lovely outside entertaining space. EARLY VIEWING IS ADVISED TO AVOID DISAPPOINTMENT , CALL US ON[use Contact Agent Button].
Reception Hall -
Guest Cloaks/Wc -
Family Sitting/Games/Cinema Room - 3.64m x 3.43m (11'11" x 11'3") -
Office/Study/Gym - 4.46m x 2.35m (14'7" x 7'8") -
Living Room - 6.27m plus bay x 3.42m (20'6" plus bay x 11'2") -
Open Plan Kitchen/Breakfast Room - 3.65m x 3.43m (11'11" x 11'3") -
Open Plan Family/Dining/Entertaining Room - 6.27m x 3.43m (20'6" x 11'3") -
First Floor Landing -
Master Bedroom - 3.73m x 3.33m (12'2" x 10'11") -
En Suite - 2.02m x 1.61m (6'7" x 5'3") -
Bedroom Two - 3.42m x 3.09m (11'2" x 10'1") -
Bedroom Three - 3.43m x 2.52m (11'3" x 8'3") -
Bedroom Four - 2.28m x 2.23m (7'5" x 7'3") -
Family Bathroom - 2.01m x 1.98m (6'7" x 6'5") -
Single Garage -
Extensive Corner Driveway -
Private Landscaped Rear Garden -
Webbs Estate Agents are pleased to bring to the market this stunning high specification detached home set on a corner plot having been altered and improved to a very high standard creating spacious, light and modern living accommodation throughout whilst occupying a nice position in a quiet cul - de- sac within a highly sought after residential location. ln brief consisting of a light and welcoming large reception hallway, guest cloakroom/WC, living room, impressive kitchen breakfast room, utility room, stunning open plan family/dining entertainment room, family sitting/games/cinema room, study./office, to the first floor we have a superb master bedroom with modern re-fitted en-suite, there are a further three good sized bedrooms and a modern re-fitted family bathroom , externally the property has a generous corner set driveway , garage and the rear garden is beautifully landscaped providing a lovely outside entertaining space. EARLY VIEWING IS ADVISED TO AVOID DISAPPOINTMENT , CALL US ON[use Contact Agent Button].
Reception Hall -
Guest Cloaks/Wc -
Family Sitting/Games/Cinema Room - 3.64m x 3.43m (11'11" x 11'3") -
Office/Study/Gym - 4.46m x 2.35m (14'7" x 7'8") -
Living Room - 6.27m plus bay x 3.42m (20'6" plus bay x 11'2") -
Open Plan Kitchen/Breakfast Room - 3.65m x 3.43m (11'11" x 11'3") -
Open Plan Family/Dining/Entertaining Room - 6.27m x 3.43m (20'6" x 11'3") -
First Floor Landing -
Master Bedroom - 3.73m x 3.33m (12'2" x 10'11") -
En Suite - 2.02m x 1.61m (6'7" x 5'3") -
Bedroom Two - 3.42m x 3.09m (11'2" x 10'1") -
Bedroom Three - 3.43m x 2.52m (11'3" x 8'3") -
Bedroom Four - 2.28m x 2.23m (7'5" x 7'3") -
Family Bathroom - 2.01m x 1.98m (6'7" x 6'5") -
Single Garage -
Extensive Corner Driveway -
Private Landscaped Rear Garden -