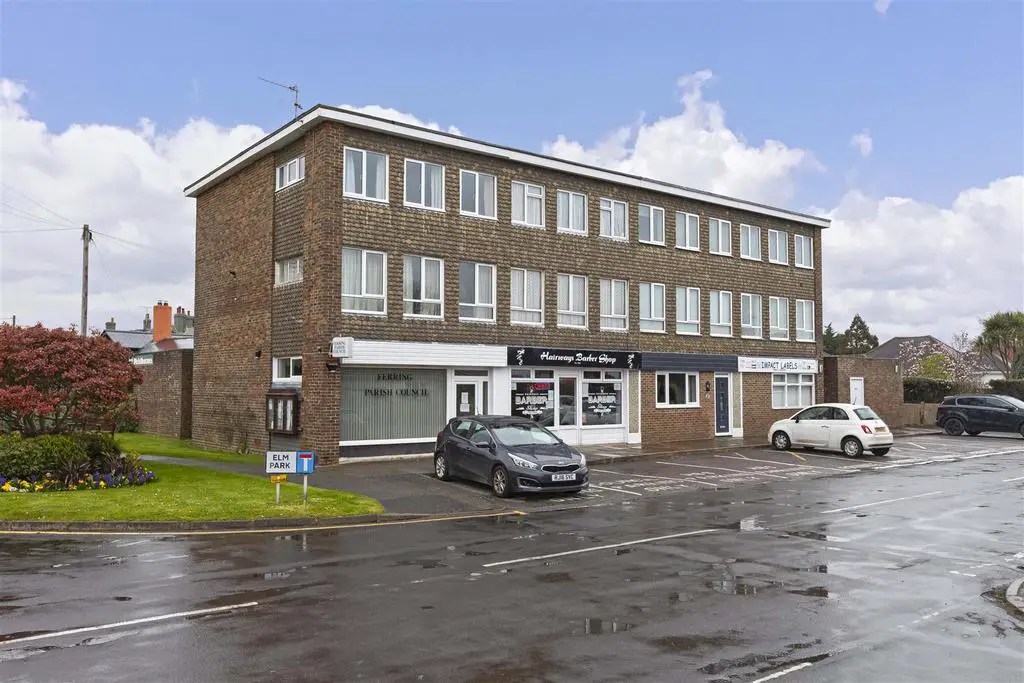
3 bed Flat For Sale £300,000
Robert Luff & Co are pleased to present this three bedroom maisonette flat located in the heart of Ferring village. The property has a private entrance and offers fantastic living space at 78 sq meters. The property is set over two floors, is located close to local schools and shops and also benefits an allocated parking space. No ongoing chain, internal viewing advised.
Private Entrance - Staircase to first floor, personal door to property.
Entrance Hall - Obscured double glazed front door with obscured double glazed window to side, storage cupboard under stairs, radiator, stairs to second floor.
Kitchen - 2.87 x 2.85 (9'4" x 9'4") - Measurements to include built in units. Range of matching floor and wall units with inset one half bowl stainless sink with mixer tap over, integrated double oven and four point halogen hob, space and plumbing for washing machine and dishwasher, cupboard housing gas and electric meter, wall mounted boiler, double glazed window to front, tiled splash backs, vinyl floor.
Lounge / Diner - 3.99 x 5.02 (max) (13'1" x 16'5" (max)) - Three double glazed windows to front, two radiators.
Second Floor Landing - Access to all rooms
Bedroom One - 4.52 x 2.95 (14'9" x 9'8") - Double glazed window to rear, radiator
Bedroom Two - 3.14 x 2.87 (10'3" x 9'4") - Two double glazed windows to front, radiator.
Bedroom Three - 1.77 x 3.98 (5'9" x 13'0") - Double glazed window to front, radiator.
Bathroom - 1.93 x 2.34 (6'3" x 7'8") - Measurements to include built in cupboard housing hot water tank, white bathroom suite, low level W.C, pedestal wash hand basin with mixer tap over, wood panelled bath with mixer tap, power shower and curtain over, obscured double glazed window to rear, radiator, part tiled walls, vinyl flooring.
Parking - Allocated parking space to front of property
Agents Note - Service charge - TBC
Ground Rent - TBC
The information provided about this property does not constitute or form any part of an offer or contract, nor may it be regarded as representations. All interested parties must verify accuracy and your solicitor must verify tenure/lease information, fixtures and fittings and, where the property has been extended/converted, planning/building regulation consents. All dimensions are approximate and quoted for guidance only as are floor plans which are not to scale and their accuracy cannot be confirmed. References to appliances and/or services does not imply that they are necessarily in working order or fit for the purpose.
Private Entrance - Staircase to first floor, personal door to property.
Entrance Hall - Obscured double glazed front door with obscured double glazed window to side, storage cupboard under stairs, radiator, stairs to second floor.
Kitchen - 2.87 x 2.85 (9'4" x 9'4") - Measurements to include built in units. Range of matching floor and wall units with inset one half bowl stainless sink with mixer tap over, integrated double oven and four point halogen hob, space and plumbing for washing machine and dishwasher, cupboard housing gas and electric meter, wall mounted boiler, double glazed window to front, tiled splash backs, vinyl floor.
Lounge / Diner - 3.99 x 5.02 (max) (13'1" x 16'5" (max)) - Three double glazed windows to front, two radiators.
Second Floor Landing - Access to all rooms
Bedroom One - 4.52 x 2.95 (14'9" x 9'8") - Double glazed window to rear, radiator
Bedroom Two - 3.14 x 2.87 (10'3" x 9'4") - Two double glazed windows to front, radiator.
Bedroom Three - 1.77 x 3.98 (5'9" x 13'0") - Double glazed window to front, radiator.
Bathroom - 1.93 x 2.34 (6'3" x 7'8") - Measurements to include built in cupboard housing hot water tank, white bathroom suite, low level W.C, pedestal wash hand basin with mixer tap over, wood panelled bath with mixer tap, power shower and curtain over, obscured double glazed window to rear, radiator, part tiled walls, vinyl flooring.
Parking - Allocated parking space to front of property
Agents Note - Service charge - TBC
Ground Rent - TBC
The information provided about this property does not constitute or form any part of an offer or contract, nor may it be regarded as representations. All interested parties must verify accuracy and your solicitor must verify tenure/lease information, fixtures and fittings and, where the property has been extended/converted, planning/building regulation consents. All dimensions are approximate and quoted for guidance only as are floor plans which are not to scale and their accuracy cannot be confirmed. References to appliances and/or services does not imply that they are necessarily in working order or fit for the purpose.
