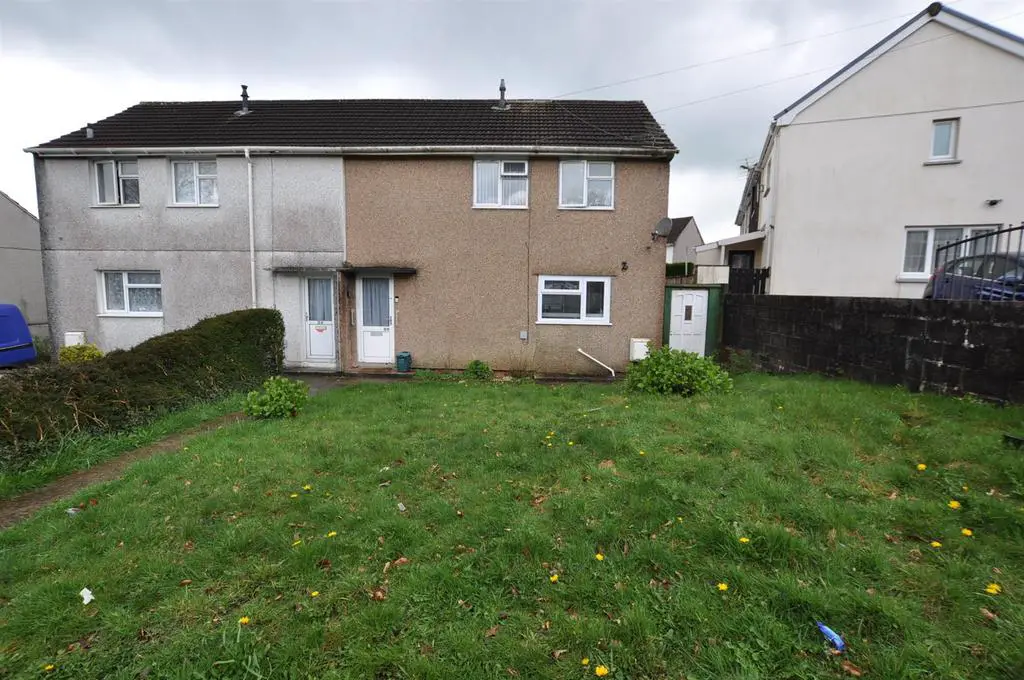
House For Sale £159,950
A wonderful opportunity for first time buyers/investors to purchase this 2 double bedroomed semi detached property with kitchen/dining room, lounge and family bathroom. Enclosed rear garden and unrestricted on street parking all conveniently located within walking distance of The Old Market Town of Carmarthen. Carmarthen has many amenities including Shops, Doctors Surgeries, Chemists, Cinema and many more.
Entrance - Open storm porch with an autumn leaf motif single glaze uPVC entrance door, leading to entrance hall
Entrance Hall - Entrance hall having a staircase to first floor. Door through to lounge. Double panelled radiator.
Lounge - 4.21m x 3.51m (13'9" x 11'6") - uPVC double glazed window to rear. Lined grey vinyl flooring throughout. Feature fireplace with marble hearth and backplate. " Convex" fronted electric fire inset. Door through to kitchen/dining room.
Kitchen/Dining Room - 5.06m x max 2.87m (16'7" x max 9'4" ) - A range of modern fitted base and eye level units with light grey coloured door and drawer fronts with a corian effect work surface over, stainless steel sink with mixer tap fitment. 4 ring halogen hob with a stainless steel backplate and stainless steel chimney style extractor over. Oven/grill, space for fridge freezer, plumbing for washing machine, space for tumble dryer. Recess storage area. uPVC double glazed window to rear. LED downlighting and a uPVC double glazed door leading out to the rear garden. Lined grey wood effect flooring.
First Floor Landing Area. - Stairs leading to first floor landing area. uPVC double glazed window to fore. Doors to both bedrooms and family bathroom.
Rear Bedroom 1 - 4.22m x 2.9m (13'10" x 9'6") - uPVC double glazed window to rear, overlooking the rear garden also views over Carmarthen town and surrounding countryside. Double panelled radiator thermostatically controlled. Airing cupboard which houses the "Ideal" gas fired combination boiler which serves the central heating system and heats the domestic water. Also a built in wardrobe.
Bedroom 2 - 3.55m x 3.01m max (11'7" x 9'10" max) - uPVC double glazed window to rear. Access to loft space. Panel radiator thermostatically controlled.
Family Bathroom - 2.09m x 2.03m (6'10" x 6'7") - Autumn leaf uPVC double glazed window to fore. Double panelled radiator. Low level WC, pedestal wash hand basin and panelled bath with a "Triton" power shower fitment over.
Unrestricted on street parking to fore however, there would be the benefit of off road parking subject to necessary planning consent for approximately 2-3 cars.
Enclosed rear garden mainly laid to lawn intersected by a concreted pathway.
Mains water, electricity, drainage and gas connected.
Entrance - Open storm porch with an autumn leaf motif single glaze uPVC entrance door, leading to entrance hall
Entrance Hall - Entrance hall having a staircase to first floor. Door through to lounge. Double panelled radiator.
Lounge - 4.21m x 3.51m (13'9" x 11'6") - uPVC double glazed window to rear. Lined grey vinyl flooring throughout. Feature fireplace with marble hearth and backplate. " Convex" fronted electric fire inset. Door through to kitchen/dining room.
Kitchen/Dining Room - 5.06m x max 2.87m (16'7" x max 9'4" ) - A range of modern fitted base and eye level units with light grey coloured door and drawer fronts with a corian effect work surface over, stainless steel sink with mixer tap fitment. 4 ring halogen hob with a stainless steel backplate and stainless steel chimney style extractor over. Oven/grill, space for fridge freezer, plumbing for washing machine, space for tumble dryer. Recess storage area. uPVC double glazed window to rear. LED downlighting and a uPVC double glazed door leading out to the rear garden. Lined grey wood effect flooring.
First Floor Landing Area. - Stairs leading to first floor landing area. uPVC double glazed window to fore. Doors to both bedrooms and family bathroom.
Rear Bedroom 1 - 4.22m x 2.9m (13'10" x 9'6") - uPVC double glazed window to rear, overlooking the rear garden also views over Carmarthen town and surrounding countryside. Double panelled radiator thermostatically controlled. Airing cupboard which houses the "Ideal" gas fired combination boiler which serves the central heating system and heats the domestic water. Also a built in wardrobe.
Bedroom 2 - 3.55m x 3.01m max (11'7" x 9'10" max) - uPVC double glazed window to rear. Access to loft space. Panel radiator thermostatically controlled.
Family Bathroom - 2.09m x 2.03m (6'10" x 6'7") - Autumn leaf uPVC double glazed window to fore. Double panelled radiator. Low level WC, pedestal wash hand basin and panelled bath with a "Triton" power shower fitment over.
Unrestricted on street parking to fore however, there would be the benefit of off road parking subject to necessary planning consent for approximately 2-3 cars.
Enclosed rear garden mainly laid to lawn intersected by a concreted pathway.
Mains water, electricity, drainage and gas connected.
Houses For Sale Brewery Road
Houses For Sale Cae Crug
Houses For Sale Heol Disgwylfa
Houses For Sale Cae Eithin
Houses For Sale Russell Terrace
Houses For Sale Cae Celyn
Houses For Sale Cae Bryn Drain
Houses For Sale Devereaux Drive
Houses For Sale Bryn Gorwel
Houses For Sale Hafod Elfed
Houses For Sale Heol Spurrell
Houses For Sale Bro Hedydd
Houses For Sale Cae Crug
Houses For Sale Heol Disgwylfa
Houses For Sale Cae Eithin
Houses For Sale Russell Terrace
Houses For Sale Cae Celyn
Houses For Sale Cae Bryn Drain
Houses For Sale Devereaux Drive
Houses For Sale Bryn Gorwel
Houses For Sale Hafod Elfed
Houses For Sale Heol Spurrell
Houses For Sale Bro Hedydd