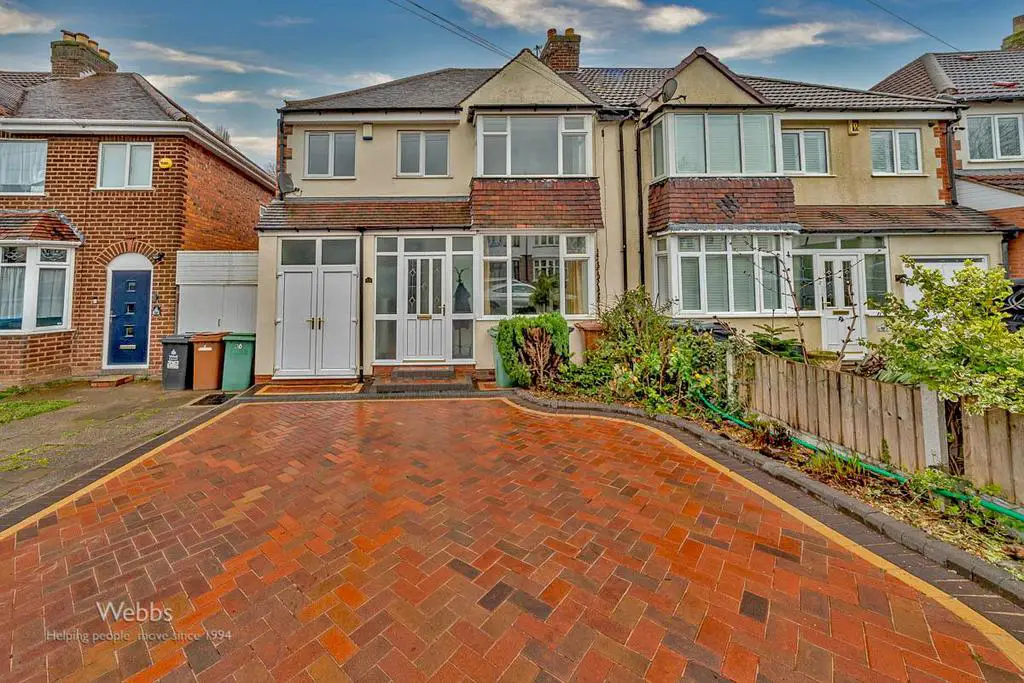
House For Sale £350,000
* TRADITIONAL SEMI DETACHED HOME * EXTENDED AND IMPROVED THROUGHOUT * NO ONWARD CHAIN * FOUR BEDROOMS * SPACIOUS MAIN THROUGH LIVING ROOM * MODERN OPEN PLAN KITCHEN/DINING ROOM * DOWNSTAIRS SHOWER ROOM/WC * MODERN FIRST FLOOR BATHROOM * USEFUL SIDE STORAGE ROOM AND LARGE UTILITY ROOM * PRIVATE REAR GARDEN * EXCELLENT LOCATION * AMPLE OFF ROAD PARKING * VIEWING IS STRONGLY ADVISED TO AVOID DISAPOINTMENT *
Webbs Estate Agents are pleased to offer for sale this traditional semi-detached home that has been improved and extended to create a generously sized family home.
In brief, consisting of an entrance hallway, through living room, modern open plan kitchen/dining room, downstairs shower room/WC, side store room and large utility room.
On the first floor there are four bedrooms and a family bathroom, externally this property has a generous front driveway and large private mature rear garden. The property has excellent school catchments and ideal for transport links. EARLY VIEWING WILL BE ESSENTIAL TO AVOID DISAPPOINTMENT.
Entrance Hall -
Through Living Room - 7.46m x 3.86m max 3.35m min (24'5" x 12'7" max 10' -
Kitchen/Dining Room - 5.20m x 3.28m (17'0" x 10'9") -
Downstairs Shower Room/Wc - 3.29m x 1.48m (10'9" x 4'10") -
Side Store Room - 2.79m x 1.59m (9'1" x 5'2") -
Utility Room - 4.75m x 1.56m (15'7" x 5'1") -
First Floor Landing -
Bedroom One - 4.20m x 2.99m (13'9" x 9'9") -
Bedroom Two - 3.23m x 3.01m (10'7" x 9'10") -
Bedroom Three - 3.63m x 3.52m max 2.08m min (11'10" x 11'6" max -
Bedroom Four - 3.12m x 1.74m (10'2" x 5'8") -
Bathroom/Wc - 2.28m x 1.73m (7'5" x 5'8") -
Double Width Driveway To Fore -
Private Mature Garden To Rear -
Webbs Estate Agents are pleased to offer for sale this traditional semi-detached home that has been improved and extended to create a generously sized family home.
In brief, consisting of an entrance hallway, through living room, modern open plan kitchen/dining room, downstairs shower room/WC, side store room and large utility room.
On the first floor there are four bedrooms and a family bathroom, externally this property has a generous front driveway and large private mature rear garden. The property has excellent school catchments and ideal for transport links. EARLY VIEWING WILL BE ESSENTIAL TO AVOID DISAPPOINTMENT.
Entrance Hall -
Through Living Room - 7.46m x 3.86m max 3.35m min (24'5" x 12'7" max 10' -
Kitchen/Dining Room - 5.20m x 3.28m (17'0" x 10'9") -
Downstairs Shower Room/Wc - 3.29m x 1.48m (10'9" x 4'10") -
Side Store Room - 2.79m x 1.59m (9'1" x 5'2") -
Utility Room - 4.75m x 1.56m (15'7" x 5'1") -
First Floor Landing -
Bedroom One - 4.20m x 2.99m (13'9" x 9'9") -
Bedroom Two - 3.23m x 3.01m (10'7" x 9'10") -
Bedroom Three - 3.63m x 3.52m max 2.08m min (11'10" x 11'6" max -
Bedroom Four - 3.12m x 1.74m (10'2" x 5'8") -
Bathroom/Wc - 2.28m x 1.73m (7'5" x 5'8") -
Double Width Driveway To Fore -
Private Mature Garden To Rear -