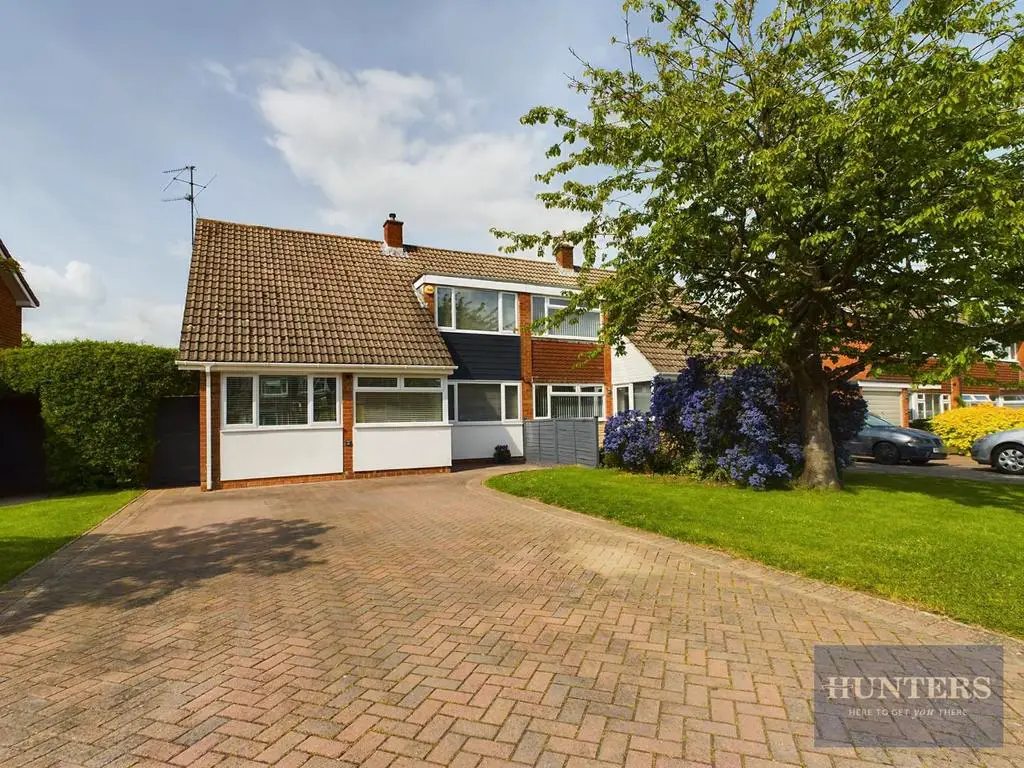
House For Sale £475,000
Hunters are delighted to present this truly immaculate four double bedroom extended luxury family house to the sales market. A credit to its current owners, we can honestly describe this stunning home as 'better-than-new' with beautifully presented decor throughout
This fine property sits back from the road behind a large bloc paved drive with parking for several vehicles. Inside, the property is tastefully decorated, and the ground floor has been maximised with a fabulous full width extension enlarging the kitchen/dining room and the sitting room.
This fabulous property offers the following accommodation:
Ground Floor: The open plan entrance hall is light and airy with access to all rooms. The garage has been converted into a luxury home office/bedroom four/playroom etc. There is a cloakroom with a wc and basin. The large 22'+ living room overlooks the private garden, as does the 17'+ kitchen between which, there is a folding glass panelled bi-fold style Oak door, when opened creates an open plan entertaining area. Off the kitchen, there is a generously proportioned utility room with door to side.
First Floor: The property continues to impress with three genuine double bedrooms and a luxuriously appointed full bathroom suite.
Outside: There is off road parking for 6+ vehicles to the front, the rear is immaculate and enjoys a good degree of privacy.
Summary: We cannot do this property justice with words alone. Probably the most complete package we have had the honour of selling this year. We predict, with serious conviction, that the first viewer will buy this house, so please do not delay in arranging an appointment to view.
All viewings are strictly by appointment only.
Living Room - 6.97 x 3.81 (22'10" x 12'5") -
Kitchen/Dining Room - 5.43 x 3.07 (17'9" x 10'0") -
Reception Room - 3.26 x 3.59 (10'8" x 11'9") -
Bedroom 4 - 3.36 x 2.26 (11'0" x 7'4") -
Study/Snug - 2.67 x 3.15 (8'9" x 10'4") -
Utility Room - 1.42 x 2.34 (4'7" x 7'8") -
Bedroom 1 - 3.05 x 4.18 (10'0" x 13'8") -
Bedroom 2 - 3.00 x 3.33 (9'10" x 10'11") -
Bedroom 3 - 2.76 x 3.23 (9'0" x 10'7") -
Bathroom - 2.57 x 2.34 (8'5" x 7'8") -
This fine property sits back from the road behind a large bloc paved drive with parking for several vehicles. Inside, the property is tastefully decorated, and the ground floor has been maximised with a fabulous full width extension enlarging the kitchen/dining room and the sitting room.
This fabulous property offers the following accommodation:
Ground Floor: The open plan entrance hall is light and airy with access to all rooms. The garage has been converted into a luxury home office/bedroom four/playroom etc. There is a cloakroom with a wc and basin. The large 22'+ living room overlooks the private garden, as does the 17'+ kitchen between which, there is a folding glass panelled bi-fold style Oak door, when opened creates an open plan entertaining area. Off the kitchen, there is a generously proportioned utility room with door to side.
First Floor: The property continues to impress with three genuine double bedrooms and a luxuriously appointed full bathroom suite.
Outside: There is off road parking for 6+ vehicles to the front, the rear is immaculate and enjoys a good degree of privacy.
Summary: We cannot do this property justice with words alone. Probably the most complete package we have had the honour of selling this year. We predict, with serious conviction, that the first viewer will buy this house, so please do not delay in arranging an appointment to view.
All viewings are strictly by appointment only.
Living Room - 6.97 x 3.81 (22'10" x 12'5") -
Kitchen/Dining Room - 5.43 x 3.07 (17'9" x 10'0") -
Reception Room - 3.26 x 3.59 (10'8" x 11'9") -
Bedroom 4 - 3.36 x 2.26 (11'0" x 7'4") -
Study/Snug - 2.67 x 3.15 (8'9" x 10'4") -
Utility Room - 1.42 x 2.34 (4'7" x 7'8") -
Bedroom 1 - 3.05 x 4.18 (10'0" x 13'8") -
Bedroom 2 - 3.00 x 3.33 (9'10" x 10'11") -
Bedroom 3 - 2.76 x 3.23 (9'0" x 10'7") -
Bathroom - 2.57 x 2.34 (8'5" x 7'8") -