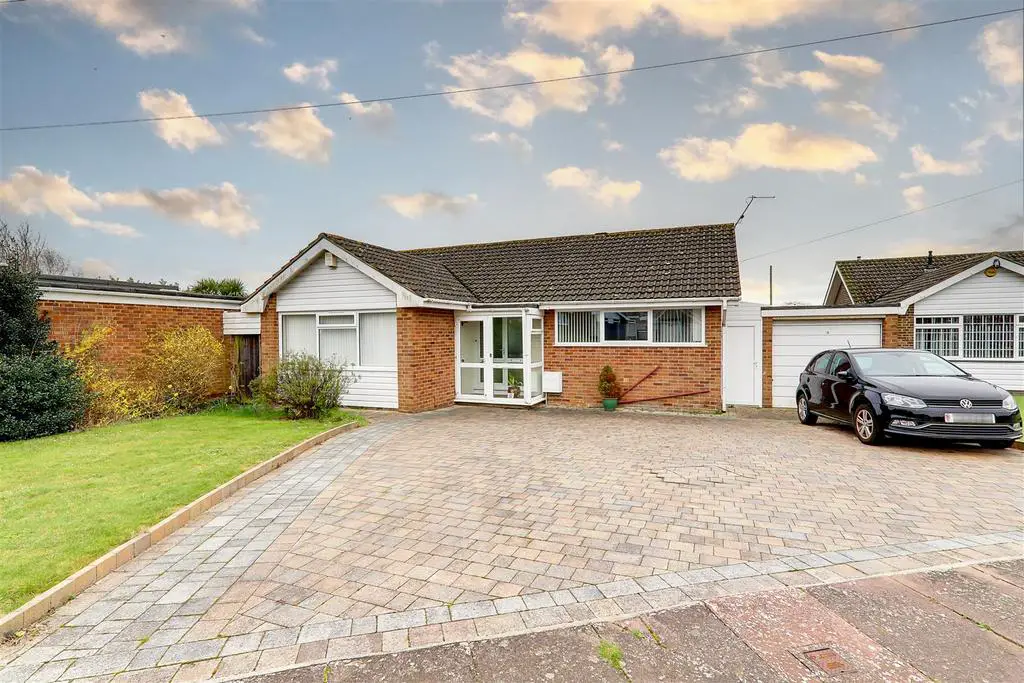
House For Sale £425,000
A two bedroom detached bungalow benefiting from a delightfully secluded rear garden, private driveway and garage situated in the favourable Fleetwing location. Briefly the accommodation comprises: entrance porch, entrance hall, living/dining room, two double bedrooms, modern fitted kitchen, covered lean to and a modern bathroom/wc,. Externally the property benefits from a private South facing rear garden with raised decking area, front garden, private driveway and garage with electric up and over door. Further benefits include double glazed windows and gas fired central heating. CHAIN FREE.
Entrance Porch - Double glazed window and front door. Space for shoes and coats. Internal door to:
Entrance Hall - Radiator. Laminate flooring. Access hatch to loft.
Modern Fitted Kitchen - 4.19m x 2.67m (13'9 x 8'9) - Roll edge work surfaces with ceramic sink with swan neck mixer tap, drainer and tiled splashback. Four ring 'Zanussi' gas hob with glass splashback and 'AEG' extractor hood. Integrated 'Zanussi' oven/grill, washing machine and dishwasher. Space for fridge/freezer. Range of matching cupboards, drawers and wall units. Cupboard housing 'Worcester' gas boiler (new 2023). Space for breakfast table and chairs. Double glazed window to front. Laminate flooring. Door to:
Lean To - Door to front and rear. Outside tap.
Bedroom One - 3.76m x 3.56m (12'4 x 11'8) - Double glazed window to front. Radiator.
Bedroom Two - 3.66m (into wardrobe) x 2.97m (12' (into wardrobe) - Double glazed window overlooking rear garden. Radiator. Fitted wardrobe with shelving, hanging space and sliding doors.
Modern Bathroom/Wc - 2.36m x 2.31m (7'9 x 7'7) - Panelled bath with mixer tap, wall mounted shower controls, handheld attachment and rainfall shower head. Step in shower cubicle with wall mounted controls, handheld attachment, rainfall shower head and glass shower screen. Vanity unit incorporating wash hand basin, concealed cistern push button w/c and storage cupboards. Ladder style towel radiator. Airing cupboard. Double glazed obscure glass window. Wood effect laminate flooring. Levelled ceiling. Extractor fan.
Living/Dining Room - 6.02m x 3.58m (19'9 x 11'9) - Double glazed window and sliding door overlooking and leading to rear garden. Two radiators. Electric fireplace with display screen. Space for lounge and dining room furniture. Complimentary wall mounted television. Laminate flooring.
South Facing Rear Garden - Raised decking area providing space for outdoor table and chairs. Enclosed by 6ft fence and mature hedge borders. Remainder laid to lawn. Outside power point.
Front Garden - Laid to lawn with mature hedges.
Private Driveway - Block paved. Providing off road parking for multiple vehicles. Leading to:
Garage - Electric up and over door. Benefiting from power and light.
Required Information - Council tax band: D
Version: 1
Note: These details have been provided by the vendor. Any potential purchaser should instruct their conveyancer to confirm the accuracy.
Entrance Porch - Double glazed window and front door. Space for shoes and coats. Internal door to:
Entrance Hall - Radiator. Laminate flooring. Access hatch to loft.
Modern Fitted Kitchen - 4.19m x 2.67m (13'9 x 8'9) - Roll edge work surfaces with ceramic sink with swan neck mixer tap, drainer and tiled splashback. Four ring 'Zanussi' gas hob with glass splashback and 'AEG' extractor hood. Integrated 'Zanussi' oven/grill, washing machine and dishwasher. Space for fridge/freezer. Range of matching cupboards, drawers and wall units. Cupboard housing 'Worcester' gas boiler (new 2023). Space for breakfast table and chairs. Double glazed window to front. Laminate flooring. Door to:
Lean To - Door to front and rear. Outside tap.
Bedroom One - 3.76m x 3.56m (12'4 x 11'8) - Double glazed window to front. Radiator.
Bedroom Two - 3.66m (into wardrobe) x 2.97m (12' (into wardrobe) - Double glazed window overlooking rear garden. Radiator. Fitted wardrobe with shelving, hanging space and sliding doors.
Modern Bathroom/Wc - 2.36m x 2.31m (7'9 x 7'7) - Panelled bath with mixer tap, wall mounted shower controls, handheld attachment and rainfall shower head. Step in shower cubicle with wall mounted controls, handheld attachment, rainfall shower head and glass shower screen. Vanity unit incorporating wash hand basin, concealed cistern push button w/c and storage cupboards. Ladder style towel radiator. Airing cupboard. Double glazed obscure glass window. Wood effect laminate flooring. Levelled ceiling. Extractor fan.
Living/Dining Room - 6.02m x 3.58m (19'9 x 11'9) - Double glazed window and sliding door overlooking and leading to rear garden. Two radiators. Electric fireplace with display screen. Space for lounge and dining room furniture. Complimentary wall mounted television. Laminate flooring.
South Facing Rear Garden - Raised decking area providing space for outdoor table and chairs. Enclosed by 6ft fence and mature hedge borders. Remainder laid to lawn. Outside power point.
Front Garden - Laid to lawn with mature hedges.
Private Driveway - Block paved. Providing off road parking for multiple vehicles. Leading to:
Garage - Electric up and over door. Benefiting from power and light.
Required Information - Council tax band: D
Version: 1
Note: These details have been provided by the vendor. Any potential purchaser should instruct their conveyancer to confirm the accuracy.
Houses For Sale Cherwell Road
Houses For Sale Stour Close
Houses For Sale Tyne Close
Houses For Sale Hamble Way
Houses For Sale Hamble Gardens
Houses For Sale Clyde Close
Houses For Sale Adur Avenue
Houses For Sale Tamar Close
Houses For Sale Clyde Road
Houses For Sale Stour Road
Houses For Sale Mersey Road
Houses For Sale Stour Close
Houses For Sale Tyne Close
Houses For Sale Hamble Way
Houses For Sale Hamble Gardens
Houses For Sale Clyde Close
Houses For Sale Adur Avenue
Houses For Sale Tamar Close
Houses For Sale Clyde Road
Houses For Sale Stour Road
Houses For Sale Mersey Road