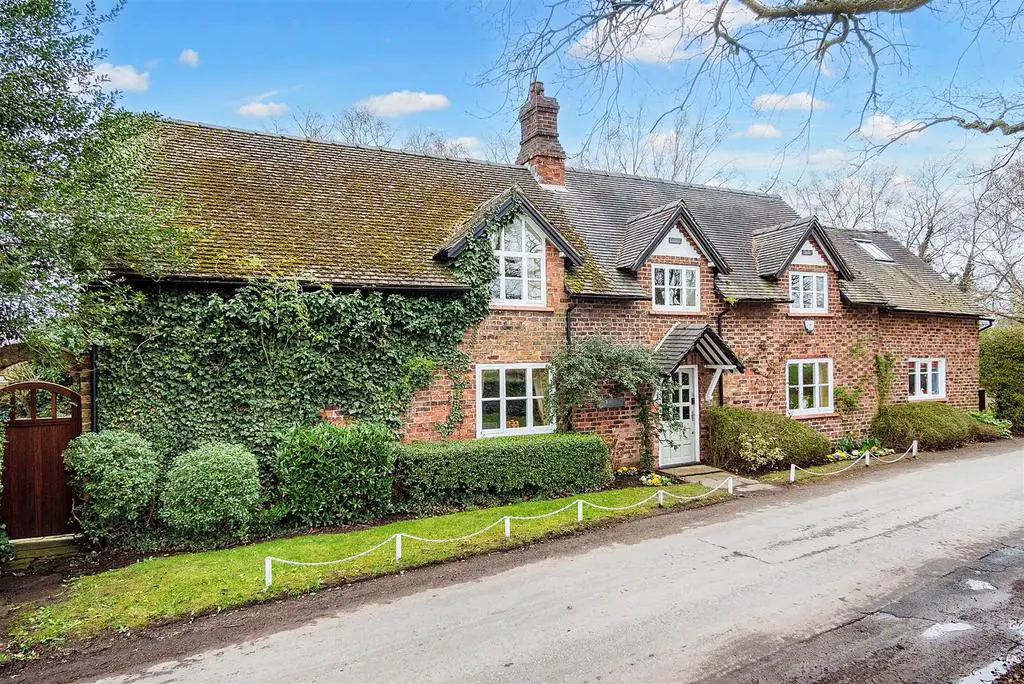
House For Sale £1,050,000
A SUPERBLY PROPORTIONED AND BEAUTIFULLY PRESENTED DETACHED COUNTRY COTTAGE STANDING ON A MATURE 0.37 ACRE GARDEN PLOT BORDERING ONTO OPEN FIELDS.
Halls. WC. 400sqft Lounge. Family Room. Dining Room. Breakfast Kitchen. Utility. Five Double Bedrooms. Two Bathrooms. Gated Driveway. Beautiful Garden.
An enormously attractive Detached Country Cottage, extended to provide a generously proportioned family home with accommodation extending to just under 3000 square feet and standing on a lovely, mature Garden plot of 0.37 of an acre.
The property is located in this delightful semi-rural location of Warburton, positioned midway between Altrincham and Lymm, on the outskirts of Dunham Massey and provides a perfect balance of country living with busy town and village centres on the doorstep.
In addition, The M56/M6 motorway networks providing access to Manchester, Manchester Airport and serving the region are all within easy reach.
The property is most attractive is design, with rustic brick elevations under a slate roof and has a wealth of character features retained or enhanced, including cottage style windows, attractive beamed ceilings and exposed stone flooring.
The accommodation provides Three beautifully proportioned Reception Rooms to the Ground Floor, two having direct access to the delightful gardens, in addition to a Breakfast Kitchen and a large Utility Room.
To the First Floor are Five Double Bedrooms, served by Two well appointed Bath/Shower Rooms.
Externally, the property is accessed through a farmyard gate to a stone paved Driveway providing extensive off street Parking for a large number of vehicles. This leads to the day to day rear entrance of the property, there is also an entrance positioned to the front.
The Gardens are laid to three sides bordering onto open fields on two sides, laid to large expanses of lawn with useful brick Garden Store and excellent mature screening creating a delightful and peaceful setting.
A beautifully situated family home of enormous character.
Comprising:
Entrance and Rear Halls with front and rear entrances, with staircase to the First Floor and Ground Floor WC/Cloaks/Boot Room off.
400 square foot Lounge with fireplace feature and French doors and windows giving access to and enjoying aspects of the gardens.
Sitting Room with fireplace feature and windows and French door on to the gardens.
Dining Room with window to the front.
Breakfast Kitchen with windows to the front and rear and fitted with a range of farmhouse style units with integrated appliances.
Large Utility Room.
First Floor split level Landing serving the Bedrooms and Bathrooms.
Principal Bedroom One with lovely garden views and extensive built in wardrobes.
Bedroom Two with rural views and skylight window.
Bedrooms Three, Four and Five are all Double rooms with windows overlooking the front.
The Bedrooms are served by Two well appointed Bathrooms both accessed off the Landing.
A really charming property with a location to match!
- Freehold
- Council Tax Band G
Halls. WC. 400sqft Lounge. Family Room. Dining Room. Breakfast Kitchen. Utility. Five Double Bedrooms. Two Bathrooms. Gated Driveway. Beautiful Garden.
An enormously attractive Detached Country Cottage, extended to provide a generously proportioned family home with accommodation extending to just under 3000 square feet and standing on a lovely, mature Garden plot of 0.37 of an acre.
The property is located in this delightful semi-rural location of Warburton, positioned midway between Altrincham and Lymm, on the outskirts of Dunham Massey and provides a perfect balance of country living with busy town and village centres on the doorstep.
In addition, The M56/M6 motorway networks providing access to Manchester, Manchester Airport and serving the region are all within easy reach.
The property is most attractive is design, with rustic brick elevations under a slate roof and has a wealth of character features retained or enhanced, including cottage style windows, attractive beamed ceilings and exposed stone flooring.
The accommodation provides Three beautifully proportioned Reception Rooms to the Ground Floor, two having direct access to the delightful gardens, in addition to a Breakfast Kitchen and a large Utility Room.
To the First Floor are Five Double Bedrooms, served by Two well appointed Bath/Shower Rooms.
Externally, the property is accessed through a farmyard gate to a stone paved Driveway providing extensive off street Parking for a large number of vehicles. This leads to the day to day rear entrance of the property, there is also an entrance positioned to the front.
The Gardens are laid to three sides bordering onto open fields on two sides, laid to large expanses of lawn with useful brick Garden Store and excellent mature screening creating a delightful and peaceful setting.
A beautifully situated family home of enormous character.
Comprising:
Entrance and Rear Halls with front and rear entrances, with staircase to the First Floor and Ground Floor WC/Cloaks/Boot Room off.
400 square foot Lounge with fireplace feature and French doors and windows giving access to and enjoying aspects of the gardens.
Sitting Room with fireplace feature and windows and French door on to the gardens.
Dining Room with window to the front.
Breakfast Kitchen with windows to the front and rear and fitted with a range of farmhouse style units with integrated appliances.
Large Utility Room.
First Floor split level Landing serving the Bedrooms and Bathrooms.
Principal Bedroom One with lovely garden views and extensive built in wardrobes.
Bedroom Two with rural views and skylight window.
Bedrooms Three, Four and Five are all Double rooms with windows overlooking the front.
The Bedrooms are served by Two well appointed Bathrooms both accessed off the Landing.
A really charming property with a location to match!
- Freehold
- Council Tax Band G