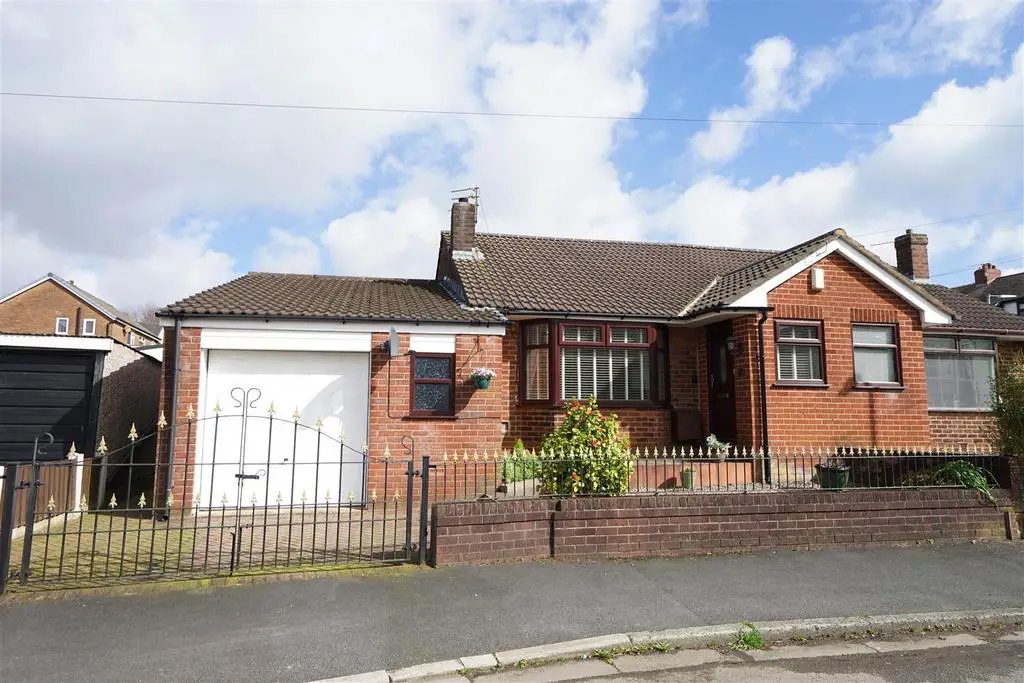
House For Sale £210,000
Ideally located for access to Middlebrook retail park, local amenities and M61 Motorway along with railway links at Horwich Parkway, the property offers excellent accommodation which has been improved and extended to provide a superb home, which comprises : Porch, lounge, dining area open plan to fitted kitchen, hallway, shower room fitted with a modern three piece white suite and two generous bedrooms both with fitted wardrobes. Outside there are low maintenance gardens to the front and rear with gravelled beds and composite decking and a generous extended garage workshop with power and light connected. Sold with no chain and vacant possession the property must be viewed to fully appreciate all that is on offer.
Porch - UPVC double glazed window to front, double glazed entrance door, door to:
Lounge - 3.47m x 5.36m (11'5" x 17'7") - UPVC double glazed bay window to front, coal effect gas fire set in timber surround and marble effect inset and hearth, radiator, two wall lights, door to:
Dining Area - 2.43m x 2.70m (8'0" x 8'10") - Radiator, open plan to:
Kitchen - 2.43m x 3.90m (8'0" x 12'10") - Fitted with a matching range of cream base and eye level units with underlighting, drawers, cornice trims and contrasting round edged worktops, glazed display units, stainless steel sink unit with single drainer and mixer tap with tiled splashbacks, integrated fridge/freezer, plumbing for washing machine and dishwasher, built-in eye level electric fan assisted double oven, four ring gas hob with pull out extractor hood over, uPVC double glazed window to rear, uPVC double glazed window to side, laminate flooring, panelled ceiling with recessed spotlights, double glazed door to garden, door to:
Hall - Radiator, door to:
Bedroom 1 - 4.33m x 2.56m (14'2" x 8'5") - UPVC double glazed window to rear, two built-in double with sliding door, hanging rails and shelving, matching bedside cabinet and drawers, radiator.
Bedroom 2 - 2.73m x 3.68m (8'11" x 12'1") - UPVC double glazed window to side, fitted bedroom suite with a range of wardrobes comprising fitted triple wardrobe(s) with part mirrored sliding doors, hanging rails and shelving, radiator.
Shower Room - Fitted with three piece modern white suite comprising tiled double shower enclosure with electric shower and folding glass screen, inset wash hand basin in vanity unit with cupboards under and mixer tap and WC with hidden cistern, full height ceramic tiling to all walls, heated towel rail, extractor fan, wall mounted cabinet, uPVC frosted double glazed window to side, ceramic tiled flooring.
Outside - Front garden, enclosed by dwarf brick wall and timber fencing to front and sides, block paved driveway to the front leading to garage with gravelled and brick paved pathway leading to front entrance door, wrought iron gated access.
Rear garden, enclosed by timber fencing to rear and sides with gravelled area and mature flower and shrub borders, paved sun patio with composite decking and area.
Garage / Workshop - Attached brick built garage with power and light connected, uPVC frosted double glazed window to front, Up and over door, uPVC double glazed side door.
Porch - UPVC double glazed window to front, double glazed entrance door, door to:
Lounge - 3.47m x 5.36m (11'5" x 17'7") - UPVC double glazed bay window to front, coal effect gas fire set in timber surround and marble effect inset and hearth, radiator, two wall lights, door to:
Dining Area - 2.43m x 2.70m (8'0" x 8'10") - Radiator, open plan to:
Kitchen - 2.43m x 3.90m (8'0" x 12'10") - Fitted with a matching range of cream base and eye level units with underlighting, drawers, cornice trims and contrasting round edged worktops, glazed display units, stainless steel sink unit with single drainer and mixer tap with tiled splashbacks, integrated fridge/freezer, plumbing for washing machine and dishwasher, built-in eye level electric fan assisted double oven, four ring gas hob with pull out extractor hood over, uPVC double glazed window to rear, uPVC double glazed window to side, laminate flooring, panelled ceiling with recessed spotlights, double glazed door to garden, door to:
Hall - Radiator, door to:
Bedroom 1 - 4.33m x 2.56m (14'2" x 8'5") - UPVC double glazed window to rear, two built-in double with sliding door, hanging rails and shelving, matching bedside cabinet and drawers, radiator.
Bedroom 2 - 2.73m x 3.68m (8'11" x 12'1") - UPVC double glazed window to side, fitted bedroom suite with a range of wardrobes comprising fitted triple wardrobe(s) with part mirrored sliding doors, hanging rails and shelving, radiator.
Shower Room - Fitted with three piece modern white suite comprising tiled double shower enclosure with electric shower and folding glass screen, inset wash hand basin in vanity unit with cupboards under and mixer tap and WC with hidden cistern, full height ceramic tiling to all walls, heated towel rail, extractor fan, wall mounted cabinet, uPVC frosted double glazed window to side, ceramic tiled flooring.
Outside - Front garden, enclosed by dwarf brick wall and timber fencing to front and sides, block paved driveway to the front leading to garage with gravelled and brick paved pathway leading to front entrance door, wrought iron gated access.
Rear garden, enclosed by timber fencing to rear and sides with gravelled area and mature flower and shrub borders, paved sun patio with composite decking and area.
Garage / Workshop - Attached brick built garage with power and light connected, uPVC frosted double glazed window to front, Up and over door, uPVC double glazed side door.