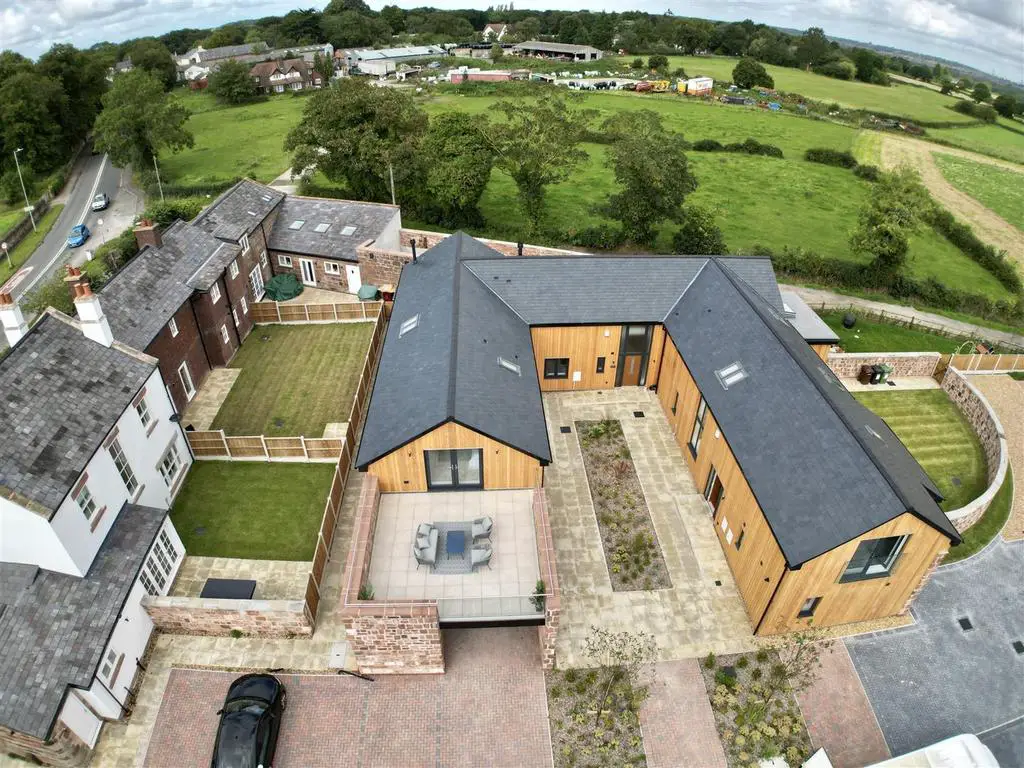
House For Sale £725,000
LAST REMAINING HOME ON THIS PRESTIGIOUS GATED DEVELOPMENT - LARGEST HOME ON MANOR FARM - BALCONY & VIEWS! - NO CHAIN!*
This impressive new GATED COMMUNITY is surrounded by picturesque, sprawling COUNTRYSIDE. Once a working farm - Manor Farm will now offer residents the chance to live on the doorstep of local amenities, but in a SEMI-RURAL setting.
Sandfield Barn - This impressive sandstone and cedar-cladded barn conversion is the largest available on the development at 2,116 SQFT.
This tremendous property seamlessly blends barn-style inspired character with modern luxuries.
In brief the accommodation entails: large dining / entrance hall, family lounge, modern kitchen and family area, utility room, downstairs W.C.
Upstairs Sandfield Barn offers three bedrooms, the master with its own en-suite and dressing room, and a family bathroom. With a fantastic first floor private outdoor terrace and balcony off the master bedroom - offering stunning views.
With an enclosed private car-port, residents parking and a private garden. SOLD WITH NO CHAIN - Call Hewitt Adams on[use Contact Agent Button] to view.
Front Entrance - Into:
Dining & Reception Hall - 4.65 x 5.74 (15'3" x 18'9") - Amtico flooring, underfloor heating, power points, staircase to first floor
Large Open Plan Kitchen & Living/Dining Area - 6.33 x 6.00 (20'9" x 19'8") - A stunning part of the home - with a modern shaker style kitchen with fitted wall and base units, a peninsula island with quartz worktops, inset sink, integrated high-quality appliances that include fridge freezer, oven and hob, dishwasher, wine-chiller, pull-out bin-store. With Amtico flooring, underfloor heating, power points, double glazed windows, door to:
Utility - Wall and base units, inset sink, space and plumbing for washing machine, Amtico flooring. Side door leading to under-covered carport.
Main Family Lounge - 5.49 x 5.74 (18'0" x 18'9") - Double glazed windows, Amtico flooring, with underfloor heating, power points, TV point, double glazed doors to the garden
W.C - W.C, wash hand basin, underfloor heating
Upstairs -
Dressing Room To Master Bedroom - 2.56 x 2.74 (8'4" x 8'11") - Walk-in-Dressing Room leading to the master bedroom suite
Master Bedroom - 3.67 x 5.74 (12'0" x 18'9") - Double glazed windows, radiator, power points, double glazed doors out to a private SOUTHERLY FACING balcony terrace overlooking the fields in the distance. With a door:
En-Suite - Luxury en-suite with Shower, wash hand basin vanity unit, towel rail, fully tiled, Velux
Bedroom Two - 5.64 x 3.89 (18'6" x 12'9") - Double glazed windows with view over garden and fields beyond, radiator, power points
Bedroom Three - 4.45 x 2.90 (14'7" x 9'6") - Double glazed windows, radiator, power points
Family Bathroom - High specification luxury bathroom with Shower, bath, wash hand basin vanity unit, towel rail, fully tiled
Externally - With a private garden with lawn and patio, off-road parking for residents on a private modern car-port, with parking in front
This impressive new GATED COMMUNITY is surrounded by picturesque, sprawling COUNTRYSIDE. Once a working farm - Manor Farm will now offer residents the chance to live on the doorstep of local amenities, but in a SEMI-RURAL setting.
Sandfield Barn - This impressive sandstone and cedar-cladded barn conversion is the largest available on the development at 2,116 SQFT.
This tremendous property seamlessly blends barn-style inspired character with modern luxuries.
In brief the accommodation entails: large dining / entrance hall, family lounge, modern kitchen and family area, utility room, downstairs W.C.
Upstairs Sandfield Barn offers three bedrooms, the master with its own en-suite and dressing room, and a family bathroom. With a fantastic first floor private outdoor terrace and balcony off the master bedroom - offering stunning views.
With an enclosed private car-port, residents parking and a private garden. SOLD WITH NO CHAIN - Call Hewitt Adams on[use Contact Agent Button] to view.
Front Entrance - Into:
Dining & Reception Hall - 4.65 x 5.74 (15'3" x 18'9") - Amtico flooring, underfloor heating, power points, staircase to first floor
Large Open Plan Kitchen & Living/Dining Area - 6.33 x 6.00 (20'9" x 19'8") - A stunning part of the home - with a modern shaker style kitchen with fitted wall and base units, a peninsula island with quartz worktops, inset sink, integrated high-quality appliances that include fridge freezer, oven and hob, dishwasher, wine-chiller, pull-out bin-store. With Amtico flooring, underfloor heating, power points, double glazed windows, door to:
Utility - Wall and base units, inset sink, space and plumbing for washing machine, Amtico flooring. Side door leading to under-covered carport.
Main Family Lounge - 5.49 x 5.74 (18'0" x 18'9") - Double glazed windows, Amtico flooring, with underfloor heating, power points, TV point, double glazed doors to the garden
W.C - W.C, wash hand basin, underfloor heating
Upstairs -
Dressing Room To Master Bedroom - 2.56 x 2.74 (8'4" x 8'11") - Walk-in-Dressing Room leading to the master bedroom suite
Master Bedroom - 3.67 x 5.74 (12'0" x 18'9") - Double glazed windows, radiator, power points, double glazed doors out to a private SOUTHERLY FACING balcony terrace overlooking the fields in the distance. With a door:
En-Suite - Luxury en-suite with Shower, wash hand basin vanity unit, towel rail, fully tiled, Velux
Bedroom Two - 5.64 x 3.89 (18'6" x 12'9") - Double glazed windows with view over garden and fields beyond, radiator, power points
Bedroom Three - 4.45 x 2.90 (14'7" x 9'6") - Double glazed windows, radiator, power points
Family Bathroom - High specification luxury bathroom with Shower, bath, wash hand basin vanity unit, towel rail, fully tiled
Externally - With a private garden with lawn and patio, off-road parking for residents on a private modern car-port, with parking in front