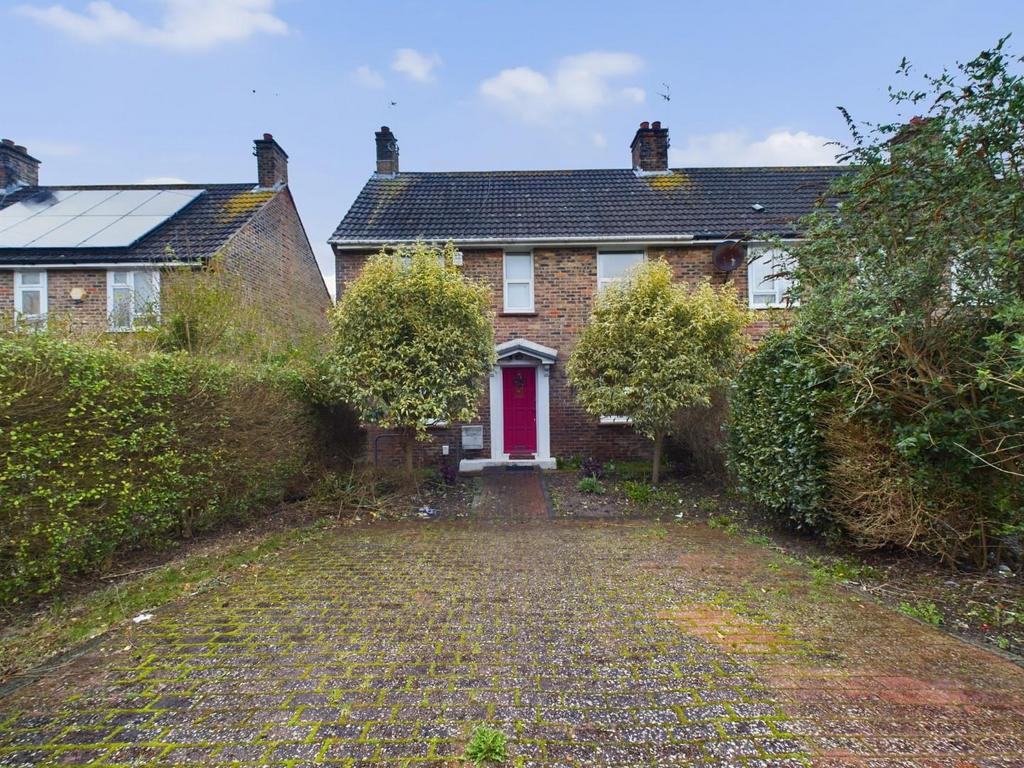
House For Sale £350,000
This property is currently let at £1,600 pcm (£19,200 pa) to a family on a 2-year Assured Shorthold Tenancy which expires in September 2025. A spacious 3/4 bedroom semi-detached family home with off-road parking for two vehicles and an attractive, large and level west-facing rear garden. The property is light and airy and consists of a dual aspect lounge, large modern kitchen and dining room/bedroom four to the ground floor, with three generously sized bedrooms, a bathroom and separate WC upstairs. Original doors, varnished wood floors and fireplaces plus a useful boarded loft space. Situated one road back from the A270 Lewes Road with good transport links into the city centre and universities and close proximity to Moulsecoomb Station.
Approach - Block paved driveway offering parking for two vehicles. Borders housing mature shrubs, trees and plants, gate to side offering access to rear garden. Covered entrance with outside light, timber panelled door opening into:
Entrance Hall - Stairs ascending to first floor landing, exposed timber floorboards.
Reception Room - 3.46m x 3.12m (11'4" x 10'2") - Double glazed window to front with radiator under, picture rail, exposed timber floorboards.
Lounge/Diner - 3.25m x 5.54m (10'7" x 18'2") - Dual aspect with double glazed windows to front and rear, exposed timber floorboards, chimney breast recess with timber mantle and slate tiled hearth, radiator under rear window.
Kitchen - 4.43m x 2.26m (14'6" x 7'4") - Double glazed window to rear and timber panelled door to rear garden. Fitted modern Shaker-style kitchen comprising matching wall and base units, work surfaces extend to include single bowl stainless steel sink with drainer and mixer tap, four-ring gas hob with electric oven under and chimney-style extractor over with stainless steel splashback. Glass display wall unit, space and plumbing for washing machine, dishwasher and tall standing fridge freezer, wall-mounted 'Vaillant' gas boiler. Understairs storage cupboard housing electric meter and consumer unit.
First Floor Landing - Access to loft space, double glazed window to rear.
Cloakroom - Double glazed obscure glazed window to rear. Low-level WC, wash hand basin with cupboard under, and cupboard housing hot water tank with slatted shelving for storage.
Bedroom - 2.27m x 2.99m (7'5" x 9'9") - Double glazed window to rear with views to rear garden, radiator.
Bedroom - 3.24m x 2.39m (10'7" x 7'10") - Double glazed window to front, built-in cupboard with hanging space.
Bedroom - 3.62m x 3.71m (11'10" x 12'2") - Double glazed window to front, radiator, cast iron fireplace, built-in cupboard with hanging space, wood laminate flooring.
Bathroom - 1.64 x 1.73 (5'4" x 5'8") - Obscure double glazed window to rear. Low-level WC, panel-enclosed bath, pedestal wash hand basin, fully tiled surround, radiator, vinyl tiled flooring.
Garden - West-facing garden laid to lawn with flower borders, mature shrubs and trees. Timber-built storage shed, gate offering access to side.
Approach - Block paved driveway offering parking for two vehicles. Borders housing mature shrubs, trees and plants, gate to side offering access to rear garden. Covered entrance with outside light, timber panelled door opening into:
Entrance Hall - Stairs ascending to first floor landing, exposed timber floorboards.
Reception Room - 3.46m x 3.12m (11'4" x 10'2") - Double glazed window to front with radiator under, picture rail, exposed timber floorboards.
Lounge/Diner - 3.25m x 5.54m (10'7" x 18'2") - Dual aspect with double glazed windows to front and rear, exposed timber floorboards, chimney breast recess with timber mantle and slate tiled hearth, radiator under rear window.
Kitchen - 4.43m x 2.26m (14'6" x 7'4") - Double glazed window to rear and timber panelled door to rear garden. Fitted modern Shaker-style kitchen comprising matching wall and base units, work surfaces extend to include single bowl stainless steel sink with drainer and mixer tap, four-ring gas hob with electric oven under and chimney-style extractor over with stainless steel splashback. Glass display wall unit, space and plumbing for washing machine, dishwasher and tall standing fridge freezer, wall-mounted 'Vaillant' gas boiler. Understairs storage cupboard housing electric meter and consumer unit.
First Floor Landing - Access to loft space, double glazed window to rear.
Cloakroom - Double glazed obscure glazed window to rear. Low-level WC, wash hand basin with cupboard under, and cupboard housing hot water tank with slatted shelving for storage.
Bedroom - 2.27m x 2.99m (7'5" x 9'9") - Double glazed window to rear with views to rear garden, radiator.
Bedroom - 3.24m x 2.39m (10'7" x 7'10") - Double glazed window to front, built-in cupboard with hanging space.
Bedroom - 3.62m x 3.71m (11'10" x 12'2") - Double glazed window to front, radiator, cast iron fireplace, built-in cupboard with hanging space, wood laminate flooring.
Bathroom - 1.64 x 1.73 (5'4" x 5'8") - Obscure double glazed window to rear. Low-level WC, panel-enclosed bath, pedestal wash hand basin, fully tiled surround, radiator, vinyl tiled flooring.
Garden - West-facing garden laid to lawn with flower borders, mature shrubs and trees. Timber-built storage shed, gate offering access to side.
