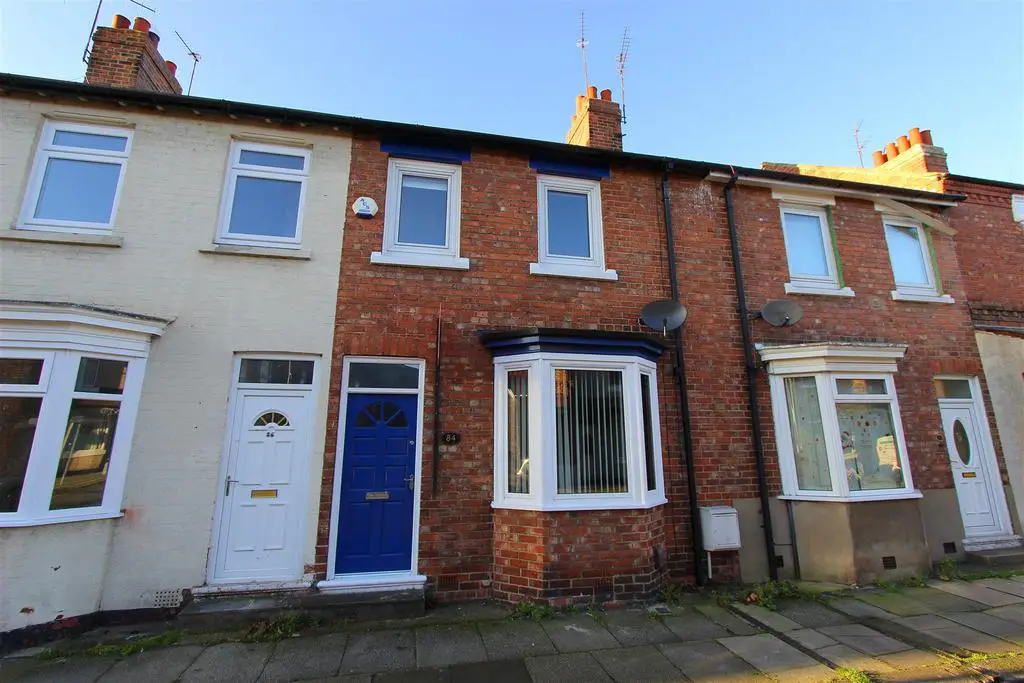
House For Sale £80,000
SOLD WITH A SITTING TENANT PAYING £520PCM- IDEAL INVESTMENT. This two bedroom, mid-terraced property, situated in the South Park area of Darlington. The property is close to local amenities and within walking distance of The South Park, Darlington Town Centre and Darlington Train Station. The property has recently undergone some re decoration and early viewing is highly recommended.
Entrance Hall - Front door, laminate flooring, double radiator and stairs leading to the first floor.
Living Room - 4.645 x 3.662 (15'2" x 12'0") - Laminate flooring, double glazed bay window and double radiator, leading to.
Dining Room - 4.707 x 2.899 (15'5" x 9'6") - Double glazed window, double radiator and under stairs storage cupboard, leading to.
Kitchen - 2.535 x 1.896 (8'3" x 6'2") - Tiled flooring, kitchen suite comprising floor, wall and drawer units, contrasting work surfaces, stainless steel sink with mixer tap, part tiled walls, gas oven, double glazed window and opening to utility room.
Utility Room - 1.781 x 1.736 (5'10" x 5'8") - Tiled flooring, double glazed window, double radiator, washing machine connections and part glazed door leading to rear yard.
First Floor - Leading to.
Bedroom One - 4.784 x 4.212 (15'8" x 13'9") - Double bedroom situated to the front of the property with double glazed windows, double radiator and built in wardrobe.
Bedroom Two - 3.059 x 2.910 (10'0" x 9'6") - Situated to the rear of the property with double glazed window, double radiator and built in storage cupboards housing boiler.
Bathroom - Vinyl flooring, bathroom suite comprising low level w/c, wash hand basin, shower cubicle, part tiled walls, double glazed window and double radiator.
Externally - Enclosed yard to the rear with up and over door leading to rear alleyway and outbuilding.
Council Tax - Band A.
Tenure - Freehold
Note - IMPORTANT NOTE TO PURCHASERS: We endeavour to make our sales particulars accurate and reliable, however, they do not constitute or form part of an offer or any contract and none is to be relied upon as statements of representation or fact. The services, systems and appliances listed in this specification have not been tested by us and no guarantee as to their operating ability or efficiency is given. All measurements have been taken as a guide to prospective buyers only, and are not precise. Floor plans where included are not to scale and accuracy is not guaranteed. If you require clarification or further information on any points, please contact us, especially if you are travelling some distance to view. Fixtures and fittings other than those mentioned are to be agreed with the seller. We cannot also confirm at this stage of marketing the tenure of this house
Entrance Hall - Front door, laminate flooring, double radiator and stairs leading to the first floor.
Living Room - 4.645 x 3.662 (15'2" x 12'0") - Laminate flooring, double glazed bay window and double radiator, leading to.
Dining Room - 4.707 x 2.899 (15'5" x 9'6") - Double glazed window, double radiator and under stairs storage cupboard, leading to.
Kitchen - 2.535 x 1.896 (8'3" x 6'2") - Tiled flooring, kitchen suite comprising floor, wall and drawer units, contrasting work surfaces, stainless steel sink with mixer tap, part tiled walls, gas oven, double glazed window and opening to utility room.
Utility Room - 1.781 x 1.736 (5'10" x 5'8") - Tiled flooring, double glazed window, double radiator, washing machine connections and part glazed door leading to rear yard.
First Floor - Leading to.
Bedroom One - 4.784 x 4.212 (15'8" x 13'9") - Double bedroom situated to the front of the property with double glazed windows, double radiator and built in wardrobe.
Bedroom Two - 3.059 x 2.910 (10'0" x 9'6") - Situated to the rear of the property with double glazed window, double radiator and built in storage cupboards housing boiler.
Bathroom - Vinyl flooring, bathroom suite comprising low level w/c, wash hand basin, shower cubicle, part tiled walls, double glazed window and double radiator.
Externally - Enclosed yard to the rear with up and over door leading to rear alleyway and outbuilding.
Council Tax - Band A.
Tenure - Freehold
Note - IMPORTANT NOTE TO PURCHASERS: We endeavour to make our sales particulars accurate and reliable, however, they do not constitute or form part of an offer or any contract and none is to be relied upon as statements of representation or fact. The services, systems and appliances listed in this specification have not been tested by us and no guarantee as to their operating ability or efficiency is given. All measurements have been taken as a guide to prospective buyers only, and are not precise. Floor plans where included are not to scale and accuracy is not guaranteed. If you require clarification or further information on any points, please contact us, especially if you are travelling some distance to view. Fixtures and fittings other than those mentioned are to be agreed with the seller. We cannot also confirm at this stage of marketing the tenure of this house
Houses For Sale Roslyn Street
Houses For Sale Victoria Road
Houses For Sale South Terrace
Houses For Sale Herbert Street
Houses For Sale Rockingham Street
Houses For Sale George Street
Houses For Sale Victoria Embankment
Houses For Sale Bedford Street
Houses For Sale Leafield Road
Houses For Sale Greenwell Street
Houses For Sale Chatsworth Terrace
Houses For Sale Feethams South
Houses For Sale Victoria Road
Houses For Sale South Terrace
Houses For Sale Herbert Street
Houses For Sale Rockingham Street
Houses For Sale George Street
Houses For Sale Victoria Embankment
Houses For Sale Bedford Street
Houses For Sale Leafield Road
Houses For Sale Greenwell Street
Houses For Sale Chatsworth Terrace
Houses For Sale Feethams South