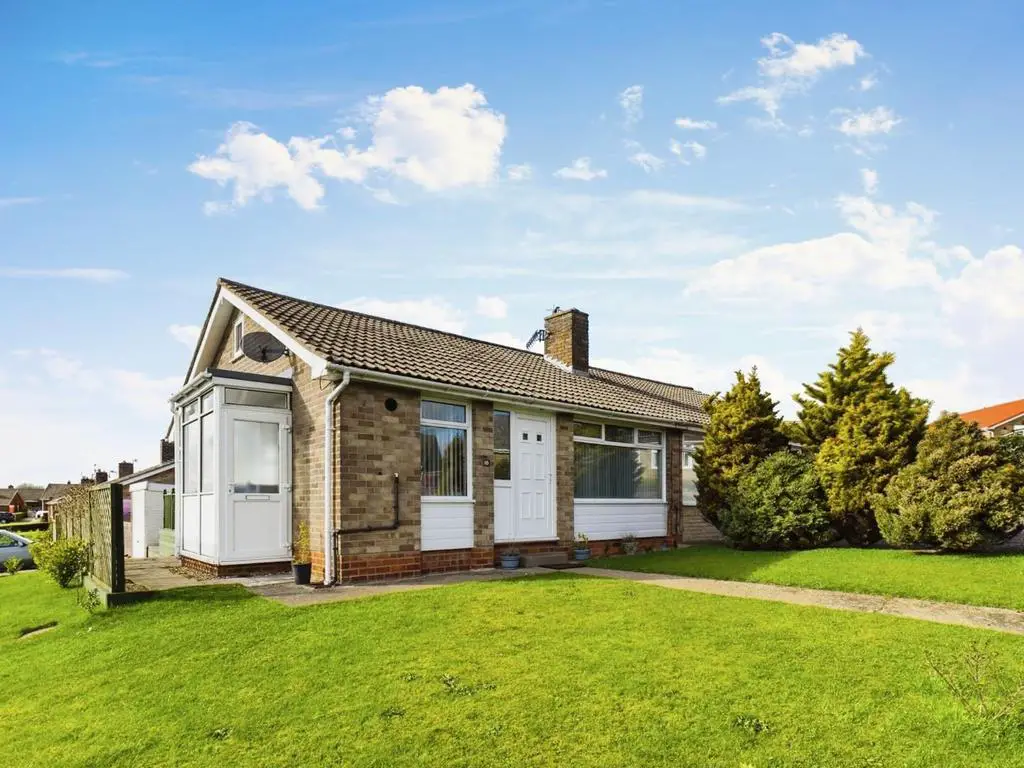
House For Sale £190,000
Hunters are please to bring to the market this IMMACULATE CORNER PLOT SEMI DETACHED bungalow offering TWO DOUBLE BEDROOMS, MODERNISED INTERIOR and FRONT AND REAR GARDENS. Benefitting from GARAGE, DRIVEWAY, UPVC DOUBLE GLAZING and GAS CENTRAL HEATING making this the ideal property for a range of buyers.
This light and airy living accommodation briefly comprises of: lounge with feature fireplace, kitchen, two double bedrooms and family bathroom with three piece suite. The outside of this corner plot welcomes you with a laid to lawn front garden and a low maintenance rear garden with decking and patio area with access to the garage and driveway located to the rear of the property.
Being located in Osgodby area means the property offers good access to a range of amenities and attractions including local shops, public house, Cayton Bay beach and the Cleveland Way (ideal for walkers) plus this lovely property is also on a regular bus route into Scarborough.
This home is not one to miss, call now to arrange a viewing!
Lounge - 4.28 x 3.88 (14'0" x 12'8") - UPVC double glazed windows to the front aspect, UPVC double glazed door to the front aspect, radiator, electric feature fireplace, TV point and power points.
Kitchen - 3.73 x 2.63 (12'2" x 8'7") - UPVC double glazed door to the side aspect, UPVC double glazed window to the front aspect, laminated laid wood style flooring, radiator, range of wall and base units with roll top work surfaces, tiled splash back, boiler, sink and drainer unit, plumbing for washing machine, space for fridge/freezer, electric oven, gas hob, extractor hood and power points.
Side Porch - UPVC double glazed door to the front aspect, UPVC double glazed windows to the side and rear aspects, space for tumble dryer and power points.
Bedroom 1 - 3.62 x 2.91 (11'10" x 9'6") - UPVC double glazed window to the rear aspect, electric heater, radiator and power points.
Bedroom 2 - 2.50 x 3.59 (8'2" x 11'9") - UPVC double glazed window to the rear aspect, UPVC double glazed French doors to the rear aspect, radiator and power points.
Bathroom - UPVC double glazed opaque window to the side aspect, radiator, fully tiled walls, tiled flooring and three piece suite comprising of panel enclosed bath with mixer taps and over head shower, low flush WC and wash hand basin with pedestal.
Front Garden - Mainly laid to lawn with plant and shrub borders.
Rear Garden - Low maintenance rear garden, decking, patio area and side entrance.
Garage - Up and over door.
Parking - Parking on drive for one vehicle.
Agent Notes - Council Tax- B
EPC- F
Freehold
This light and airy living accommodation briefly comprises of: lounge with feature fireplace, kitchen, two double bedrooms and family bathroom with three piece suite. The outside of this corner plot welcomes you with a laid to lawn front garden and a low maintenance rear garden with decking and patio area with access to the garage and driveway located to the rear of the property.
Being located in Osgodby area means the property offers good access to a range of amenities and attractions including local shops, public house, Cayton Bay beach and the Cleveland Way (ideal for walkers) plus this lovely property is also on a regular bus route into Scarborough.
This home is not one to miss, call now to arrange a viewing!
Lounge - 4.28 x 3.88 (14'0" x 12'8") - UPVC double glazed windows to the front aspect, UPVC double glazed door to the front aspect, radiator, electric feature fireplace, TV point and power points.
Kitchen - 3.73 x 2.63 (12'2" x 8'7") - UPVC double glazed door to the side aspect, UPVC double glazed window to the front aspect, laminated laid wood style flooring, radiator, range of wall and base units with roll top work surfaces, tiled splash back, boiler, sink and drainer unit, plumbing for washing machine, space for fridge/freezer, electric oven, gas hob, extractor hood and power points.
Side Porch - UPVC double glazed door to the front aspect, UPVC double glazed windows to the side and rear aspects, space for tumble dryer and power points.
Bedroom 1 - 3.62 x 2.91 (11'10" x 9'6") - UPVC double glazed window to the rear aspect, electric heater, radiator and power points.
Bedroom 2 - 2.50 x 3.59 (8'2" x 11'9") - UPVC double glazed window to the rear aspect, UPVC double glazed French doors to the rear aspect, radiator and power points.
Bathroom - UPVC double glazed opaque window to the side aspect, radiator, fully tiled walls, tiled flooring and three piece suite comprising of panel enclosed bath with mixer taps and over head shower, low flush WC and wash hand basin with pedestal.
Front Garden - Mainly laid to lawn with plant and shrub borders.
Rear Garden - Low maintenance rear garden, decking, patio area and side entrance.
Garage - Up and over door.
Parking - Parking on drive for one vehicle.
Agent Notes - Council Tax- B
EPC- F
Freehold