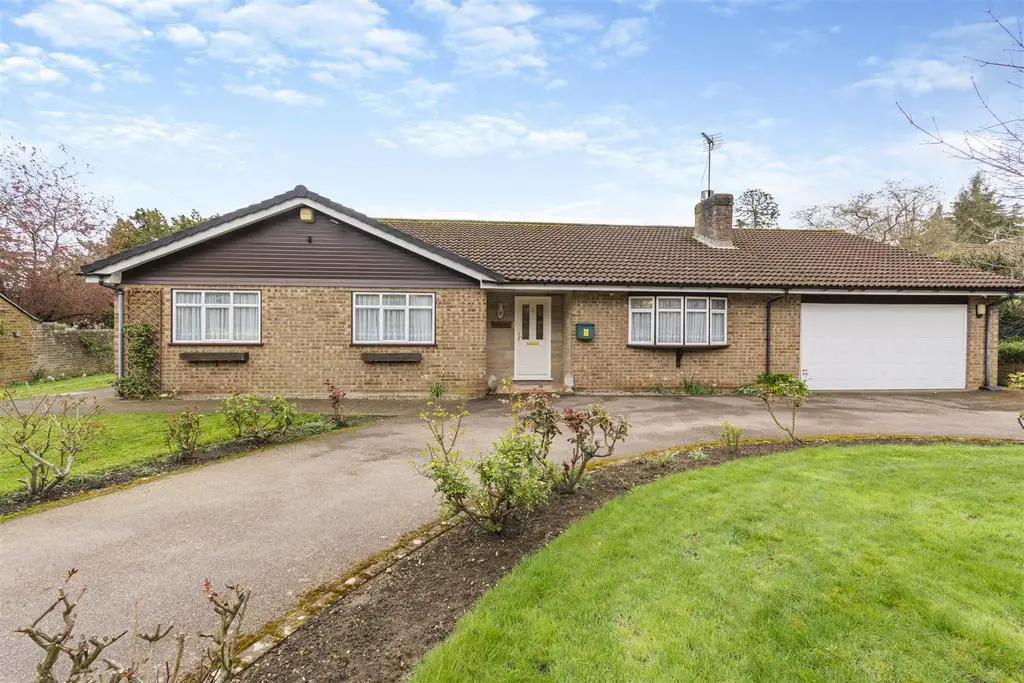
House For Sale £850,000
A BEAUTIFULLY MAINTAINED THREE BEDROOM DETACHED BUNGALOW SITUATED ON A LARGE PLOT, LOCATED IN ONE OF MAIDSTONE'S PREMIER RESIDENTIAL LOCATIONS. NO FORWARD CHAIN
Page & Wells are delighted to bring to the market this rarely available and beautifully presented detached bungalow. Situated on this most sought after, private, "no through" road, "Maple Tree" features exceptionally spacious accommodation, which offers three bedrooms (the principal benefits from an en suite shower room & walk-in dressing room), a large sitting/family room, kitchen/breakfast room, dining room & a family bathroom. There is an integral double garage with utility area and WC. To the front of the bungalow is an "in and out" driveway, whilst to the rear is a large secluded garden, with office/workshop and a summerhouse. There are no forward chain implications and internal viewing is highly recommended. Contact Page & Wells King Street on[use Contact Agent Button]
EPC rating: C
Council tax band: G
Tenure: freehold
Location - Situated on this most sought after private 'non through road', within walking distance of Maidstone town centre, mainline railway stations and reputable primary and scondary schools.
Property Information - Maple Tree comprises a rarely available and beautifully maintained three bedroom detached bungalow situated on a large plot.
Key Features -
Principal bedroom with en-suite shower room and dressing room
Two further double bedrooms
Sitting/family room
Separate dining room
24' x 18' garage
Kitchen/breakfast room
Summerhouse
Office/workshop
In and out driveway
No forward chain
Rooms -
Entrance Porch -
Entrance Hall -
Sitting/Family Room: - 10.44m maximum x 4.55m maximum (34'3 maximum x 14' -
Separate Dining Room: - 4.22m x 3.18m (13'10 x 10'5) -
Kitchen/Breakfast Room: - 5.11m x 5.05m (16'9 x 16'7) -
Principal Bedroom: - 5.44m x 3.94m (17'10 x 12'11) -
En-Suite Shower Room -
Dressing Room -
Bedroom 2: - 3.96m x 3.30m (13' x 10'10) -
Bedroom 3: - 3.58m x 3.30m (11'9 x 10'10) -
Externally: - There is an in and out driving to the front providing extensive parking facilities leading to an ...
Integral Garage: - 7.32m x 5.49m (24' x 18') -
Summerhouse: - 4.65m x 3.35m (15'3 x 11') -
Office/Workshop: - 4.11m x 2.90m (13'6 x 9'6) -
Two garden sheds
Viewing - Viewing strictly by arrangements with the Agent's Head Office:
52-54 King Street, Maidstone, Kent ME14 1DB
Tel.[use Contact Agent Button]
Page & Wells are delighted to bring to the market this rarely available and beautifully presented detached bungalow. Situated on this most sought after, private, "no through" road, "Maple Tree" features exceptionally spacious accommodation, which offers three bedrooms (the principal benefits from an en suite shower room & walk-in dressing room), a large sitting/family room, kitchen/breakfast room, dining room & a family bathroom. There is an integral double garage with utility area and WC. To the front of the bungalow is an "in and out" driveway, whilst to the rear is a large secluded garden, with office/workshop and a summerhouse. There are no forward chain implications and internal viewing is highly recommended. Contact Page & Wells King Street on[use Contact Agent Button]
EPC rating: C
Council tax band: G
Tenure: freehold
Location - Situated on this most sought after private 'non through road', within walking distance of Maidstone town centre, mainline railway stations and reputable primary and scondary schools.
Property Information - Maple Tree comprises a rarely available and beautifully maintained three bedroom detached bungalow situated on a large plot.
Key Features -
Principal bedroom with en-suite shower room and dressing room
Two further double bedrooms
Sitting/family room
Separate dining room
24' x 18' garage
Kitchen/breakfast room
Summerhouse
Office/workshop
In and out driveway
No forward chain
Rooms -
Entrance Porch -
Entrance Hall -
Sitting/Family Room: - 10.44m maximum x 4.55m maximum (34'3 maximum x 14' -
Separate Dining Room: - 4.22m x 3.18m (13'10 x 10'5) -
Kitchen/Breakfast Room: - 5.11m x 5.05m (16'9 x 16'7) -
Principal Bedroom: - 5.44m x 3.94m (17'10 x 12'11) -
En-Suite Shower Room -
Dressing Room -
Bedroom 2: - 3.96m x 3.30m (13' x 10'10) -
Bedroom 3: - 3.58m x 3.30m (11'9 x 10'10) -
Externally: - There is an in and out driving to the front providing extensive parking facilities leading to an ...
Integral Garage: - 7.32m x 5.49m (24' x 18') -
Summerhouse: - 4.65m x 3.35m (15'3 x 11') -
Office/Workshop: - 4.11m x 2.90m (13'6 x 9'6) -
Two garden sheds
Viewing - Viewing strictly by arrangements with the Agent's Head Office:
52-54 King Street, Maidstone, Kent ME14 1DB
Tel.[use Contact Agent Button]
