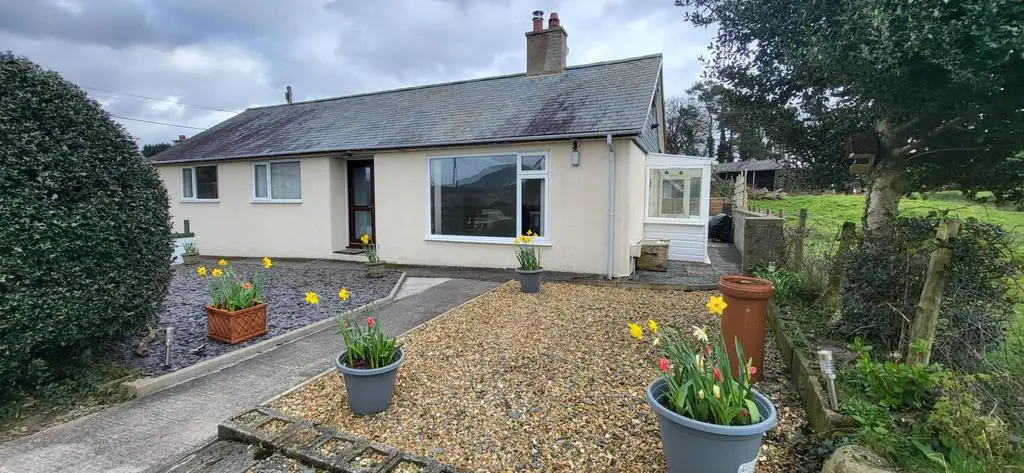
House For Sale £225,000
Tom Parry & Co are delighted to offer for sale this attractive detached, three bedroomed bungalow situated in the village of Minfordd. The views from the property have to be seen to be fully appreciated through a large picture window in the lounge as well as from the side conservatory.
Whilst the property is of non-traditional construction, it does have the benefit of uPVC double glazing, LPG gas fired central heating, garden, garage and parking area.
The Ffestiniog Railway station at Minffordd is located nearby and the renowned Italianate village of Portmeirion is approximately one mile distance. The popular harbour town of Porthmadog is approximately 2 miles distance providing a broad range of shopping facilities and amenities.
The surrounding area benefits from a variety of outdoor pursuits, including golf courses, sailing, fishing, climbing, biking and many scenic country and coastal walks.
Ref: P1488 -
Accommodation - All measurements are approximate.
Lounge - 5.218 x 2.845 (17'1" x 9'4") - with stone built fireplace fitted with multi fuel stove, radiator, carpet flooring, large window to front.
Porch - 3.921 x 1.513 (12'10" x 4'11") - spacious porch/hallway with carpet flooring & radiator.
Kitchen - 3.921 x 1.153 (12'10" x 3'9") - with a range of wall & base units with worktop over; part tiled walls, space for free standing cooker with fitted overhead extractor; single bowl stainless steel sink & drainer; two built in storage cupboards, one housing "Baxi" combi boiler.; vinyl flooring; radiator, and door to side conservatory
Side Conservatory - with door to rear & door to kitchen; vinyl flooring with space & plumbing for tumble dryer.
Shower Room - with panelled walls & vinyl wood flooring; free standing shower cubicle with electric "Triton" overhead shower; single sink basin fitted within vanity unit & low level WC
Bedroom 1 - 3.034 x 2.547 (9'11" x 8'4") - with carpet flooring, radiator, window to front.
Bedroom 2 - 3.043 x 2.545 (9'11" x 8'4") - with carpet flooring, radiator, window to rear.
Bedroom 3 - 3.943 x 3.028 (12'11" x 9'11") - with carpet flooring, radiator & window.
Bedroom 4/Study - 3.947 x 3.041 (12'11" x 9'11") - with carpet flooring, radiator & window.
Externally - The property has a private tarmacadam driveway leading to a detached garage with up and over door. There is a parking area to the front of the bungalow.
There are gardens to the front and rear with a variety of mature shrubs and tarmacadam paths. There are far reaching views to be had from front & side elevation.
Services - Mains water, drainage and electricity
Material Information - Tenure: Freehold
Council Tax: Band C
NOTE: This property is of non-standard construction, being precast concrete panel walls. This can limit the availability of some mortgages and advice should be sought from a mortgage broker on this matter.
Whilst the property is of non-traditional construction, it does have the benefit of uPVC double glazing, LPG gas fired central heating, garden, garage and parking area.
The Ffestiniog Railway station at Minffordd is located nearby and the renowned Italianate village of Portmeirion is approximately one mile distance. The popular harbour town of Porthmadog is approximately 2 miles distance providing a broad range of shopping facilities and amenities.
The surrounding area benefits from a variety of outdoor pursuits, including golf courses, sailing, fishing, climbing, biking and many scenic country and coastal walks.
Ref: P1488 -
Accommodation - All measurements are approximate.
Lounge - 5.218 x 2.845 (17'1" x 9'4") - with stone built fireplace fitted with multi fuel stove, radiator, carpet flooring, large window to front.
Porch - 3.921 x 1.513 (12'10" x 4'11") - spacious porch/hallway with carpet flooring & radiator.
Kitchen - 3.921 x 1.153 (12'10" x 3'9") - with a range of wall & base units with worktop over; part tiled walls, space for free standing cooker with fitted overhead extractor; single bowl stainless steel sink & drainer; two built in storage cupboards, one housing "Baxi" combi boiler.; vinyl flooring; radiator, and door to side conservatory
Side Conservatory - with door to rear & door to kitchen; vinyl flooring with space & plumbing for tumble dryer.
Shower Room - with panelled walls & vinyl wood flooring; free standing shower cubicle with electric "Triton" overhead shower; single sink basin fitted within vanity unit & low level WC
Bedroom 1 - 3.034 x 2.547 (9'11" x 8'4") - with carpet flooring, radiator, window to front.
Bedroom 2 - 3.043 x 2.545 (9'11" x 8'4") - with carpet flooring, radiator, window to rear.
Bedroom 3 - 3.943 x 3.028 (12'11" x 9'11") - with carpet flooring, radiator & window.
Bedroom 4/Study - 3.947 x 3.041 (12'11" x 9'11") - with carpet flooring, radiator & window.
Externally - The property has a private tarmacadam driveway leading to a detached garage with up and over door. There is a parking area to the front of the bungalow.
There are gardens to the front and rear with a variety of mature shrubs and tarmacadam paths. There are far reaching views to be had from front & side elevation.
Services - Mains water, drainage and electricity
Material Information - Tenure: Freehold
Council Tax: Band C
NOTE: This property is of non-standard construction, being precast concrete panel walls. This can limit the availability of some mortgages and advice should be sought from a mortgage broker on this matter.