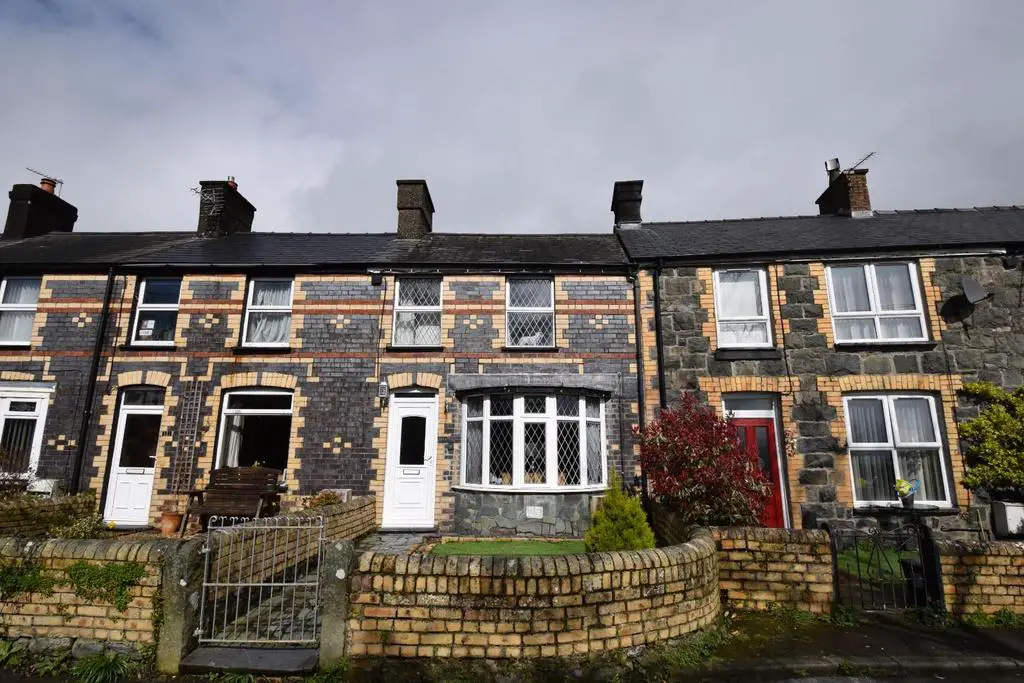
House For Sale £240,000
Tom Parry & Co are delighted to offer for sale this quaint mid terraced property located on a much sought after residential street in the seaside town of Criccieth.
'Drws Y Coed' has a large living room, a good sized kitchen and externally accessed utility room/shower room to the ground floor as well as three bedrooms and a bathroom to the first floor. There is a low maintenance garden to the front and a small yard with storage shed at the rear. This property also comes with 'first refusal' to also buy an additional piece of land at the rear, ideal for an extension to the outside space of the property or for parking.
Just tucked away from the bustle of the time, with the benefit of the rural setting and distant sea views, these properties do not come to market often and early viewing is recommended.
Our Ref: C377 -
Accommodation - All measurements are approximate
Ground Floor -
Entrance Hall - with laminate flooring and radiator
Kitchen - 3.075 x 3.465 (10'1" x 11'4") - with a range of fitted wall and base units; space and plumbing for washing machine; stainless steel sink and drainer; electric free standing oven; dual aspect windows to the rear; tiled floor; tiled splashbacks and door to rear porch
Rear Porch - with tiled floors, space for tumble dryer and door to rear
Living Room - 5.45 x 3.17 (17'10" x 10'4") - with bay window to front; gas fire set in marble and timber surround; carpet flooring and radiator
Utility Room/Shower Room - with low level WC; space and plumbing for washing machine; pedestal wash basin
First Floor -
Landing - with airing cupboard and access to loft
Bedroom 1 - 3.012 x 4.473 (9'10" x 14'8") - with two windows to the front with distant sea views; built in wardrobe; built in shelving; carpet and radiator
Bedroom 2 - 2.352 x 3.449 (7'8" x 11'3") - with window to the rear; carpet and radiator
Bedroom 3 - 1.293 x 3.072 (4'2" x 10'0") - with built in wardrobe; carpet and radiator
Bathroom - with panelled bath with shower over; low level WC; pedestal wash basin and heated towel rail
Externally - The property is accessed via a gated path at the front with low maintenance garden area.
At the rear there is a small yard.
The vendor also owns a parcel of land to the rear of the property which is currently laid to lawn with a timber framed summer house. Please refer to the Land Registry plan on this listing. The successful purchaser will be given first refusal to purchase this land in addition to the house, should they so wish. If not, it will be offered for sale separately.
Services - All mains services
Material Information - Tenure: Freehold
Council Tax: Band C
Parking on street, with option to purchase land for parking at rear
'Drws Y Coed' has a large living room, a good sized kitchen and externally accessed utility room/shower room to the ground floor as well as three bedrooms and a bathroom to the first floor. There is a low maintenance garden to the front and a small yard with storage shed at the rear. This property also comes with 'first refusal' to also buy an additional piece of land at the rear, ideal for an extension to the outside space of the property or for parking.
Just tucked away from the bustle of the time, with the benefit of the rural setting and distant sea views, these properties do not come to market often and early viewing is recommended.
Our Ref: C377 -
Accommodation - All measurements are approximate
Ground Floor -
Entrance Hall - with laminate flooring and radiator
Kitchen - 3.075 x 3.465 (10'1" x 11'4") - with a range of fitted wall and base units; space and plumbing for washing machine; stainless steel sink and drainer; electric free standing oven; dual aspect windows to the rear; tiled floor; tiled splashbacks and door to rear porch
Rear Porch - with tiled floors, space for tumble dryer and door to rear
Living Room - 5.45 x 3.17 (17'10" x 10'4") - with bay window to front; gas fire set in marble and timber surround; carpet flooring and radiator
Utility Room/Shower Room - with low level WC; space and plumbing for washing machine; pedestal wash basin
First Floor -
Landing - with airing cupboard and access to loft
Bedroom 1 - 3.012 x 4.473 (9'10" x 14'8") - with two windows to the front with distant sea views; built in wardrobe; built in shelving; carpet and radiator
Bedroom 2 - 2.352 x 3.449 (7'8" x 11'3") - with window to the rear; carpet and radiator
Bedroom 3 - 1.293 x 3.072 (4'2" x 10'0") - with built in wardrobe; carpet and radiator
Bathroom - with panelled bath with shower over; low level WC; pedestal wash basin and heated towel rail
Externally - The property is accessed via a gated path at the front with low maintenance garden area.
At the rear there is a small yard.
The vendor also owns a parcel of land to the rear of the property which is currently laid to lawn with a timber framed summer house. Please refer to the Land Registry plan on this listing. The successful purchaser will be given first refusal to purchase this land in addition to the house, should they so wish. If not, it will be offered for sale separately.
Services - All mains services
Material Information - Tenure: Freehold
Council Tax: Band C
Parking on street, with option to purchase land for parking at rear