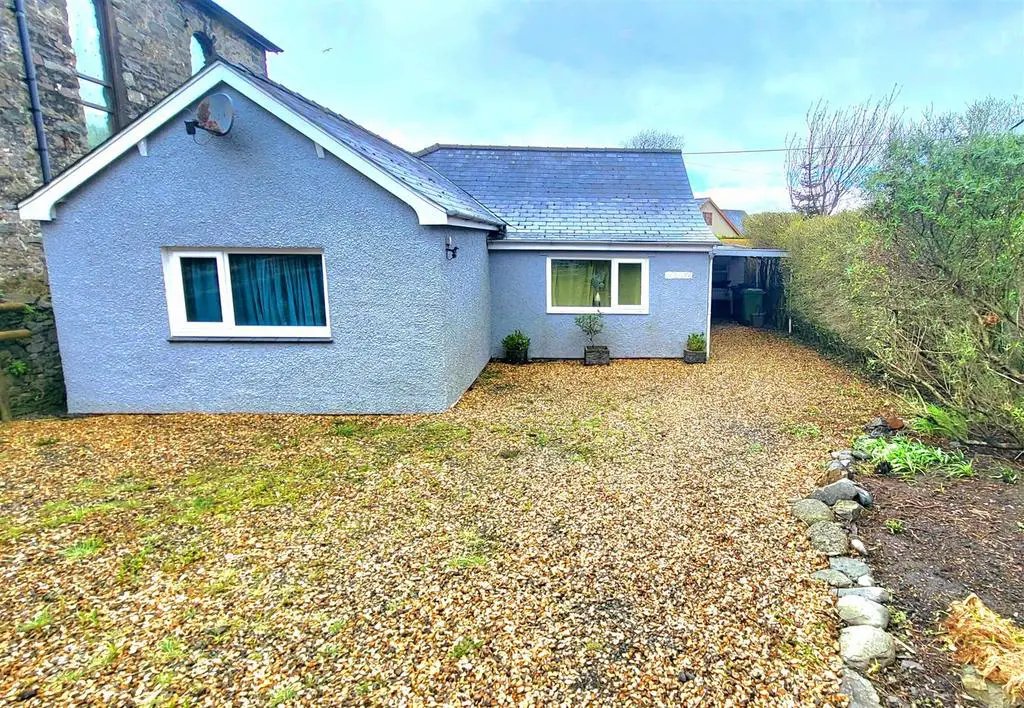
House For Sale £190,000
Maes Hyfryd is a deceptively spacious, detached 3 bedroom bungalow sitting in a sizeable plot. The property is stylish and contemporary, benefitting from a fitted kitchen and bathroom, conservatory, LPG central heating, and private enclosed garden to the rear. It has the added benefit of a large outbuilding/garage which could provide further living accommodation or a place to work and off road parking for at least 2 vehicles. Presented to a high standard throughout - and with the benefit of no chain - the property is ready for you just to move in!
The property is located on the High Street in the centre of the village of Talsarnau, which has a public house, primary school and railway station. Step outside the property and walk in any direction and you will discover the revitalising tonic of rural living. Mountain walks are breath taking in every sense and the calm of the estuary is only moments away. 5 minutes from the property is land designated as a "Site of Special Scientific Interest" proving to be a bird watchers paradise and the Welsh coastal path can be picked up nearby. Indeed, the surrounding area is a delight, appealing to those who wish to leave behind the hustle and bustle, whilst being only moments away from nearby Harlech, boasting a cliff top Castle and championship Golf course and the harbour town of Porthmadog.
Side entrance door into: ( all measurements are approximate )
Kitchen - 4.13 x 3.20 (13'6" x 10'5") - Fitted with a range of floor standing and wall mounted grey kitchen cupboards, laminate worktops, open display shelving, stainless steel sink and drainer unit, space for electric cooker, overhead extractor, space for washing machine, space for large fridge/freezer, tiled floor, window to rear, uPVC door to rear garden, archway into
Dining Room - 2.37 x 3.66 (7'9" x 12'0") - Carpeted, radiator, door into
Lounge - 4.59 x 3.47 (15'0" x 11'4") - Carpeted, Calor gas fire, uPVC window to side aspect, uPVC sliding door into
Conservatory - 3.08 x 3.31 (10'1" x 10'10") - Sun-facing uPVC conservatory with dwarf wall, carpeted, double doors leading to rear garden
Hallway - L shaped hallway, carpeted, doors leading to
Bedroom 1 - 3.53 x 3.65 (11'6" x 11'11") - Carpeted, uPVC window to front aspect
Bedroom 2 - 3.53 x 3.64 (11'6" x 11'11") - Carpeted, uPVC window to front aspect
Bedroom 3 - 2.76 x 3.39 (9'0" x 11'1") - Carpeted, uPVC window to side aspect
Bathroom - 3.04 x 3.06 (9'11" x 10'0") - Tiled floor, white ceramic bathroom suite comprising bath with overhead shower and glazed screen, pedestal sink and W/C, cupboard housing Worcester boiler, radiator, partially tiled walls, obscured window to rear
External - Large gated gravelled driveway to front of property with parking for 3 vehicles. Covered car port.
To the rear is a surprisingly large enclosed garden, laid primarily to lawn with mature planting. Includes patio area for alfresco dining and a large outbuilding/garage which could be used as a working from home space or fantastic storage facilities.
Calor Gas tank.
Services - Mains water and waste
Mains electricity
Gwynedd Council Tax Band C
The property is located on the High Street in the centre of the village of Talsarnau, which has a public house, primary school and railway station. Step outside the property and walk in any direction and you will discover the revitalising tonic of rural living. Mountain walks are breath taking in every sense and the calm of the estuary is only moments away. 5 minutes from the property is land designated as a "Site of Special Scientific Interest" proving to be a bird watchers paradise and the Welsh coastal path can be picked up nearby. Indeed, the surrounding area is a delight, appealing to those who wish to leave behind the hustle and bustle, whilst being only moments away from nearby Harlech, boasting a cliff top Castle and championship Golf course and the harbour town of Porthmadog.
Side entrance door into: ( all measurements are approximate )
Kitchen - 4.13 x 3.20 (13'6" x 10'5") - Fitted with a range of floor standing and wall mounted grey kitchen cupboards, laminate worktops, open display shelving, stainless steel sink and drainer unit, space for electric cooker, overhead extractor, space for washing machine, space for large fridge/freezer, tiled floor, window to rear, uPVC door to rear garden, archway into
Dining Room - 2.37 x 3.66 (7'9" x 12'0") - Carpeted, radiator, door into
Lounge - 4.59 x 3.47 (15'0" x 11'4") - Carpeted, Calor gas fire, uPVC window to side aspect, uPVC sliding door into
Conservatory - 3.08 x 3.31 (10'1" x 10'10") - Sun-facing uPVC conservatory with dwarf wall, carpeted, double doors leading to rear garden
Hallway - L shaped hallway, carpeted, doors leading to
Bedroom 1 - 3.53 x 3.65 (11'6" x 11'11") - Carpeted, uPVC window to front aspect
Bedroom 2 - 3.53 x 3.64 (11'6" x 11'11") - Carpeted, uPVC window to front aspect
Bedroom 3 - 2.76 x 3.39 (9'0" x 11'1") - Carpeted, uPVC window to side aspect
Bathroom - 3.04 x 3.06 (9'11" x 10'0") - Tiled floor, white ceramic bathroom suite comprising bath with overhead shower and glazed screen, pedestal sink and W/C, cupboard housing Worcester boiler, radiator, partially tiled walls, obscured window to rear
External - Large gated gravelled driveway to front of property with parking for 3 vehicles. Covered car port.
To the rear is a surprisingly large enclosed garden, laid primarily to lawn with mature planting. Includes patio area for alfresco dining and a large outbuilding/garage which could be used as a working from home space or fantastic storage facilities.
Calor Gas tank.
Services - Mains water and waste
Mains electricity
Gwynedd Council Tax Band C
